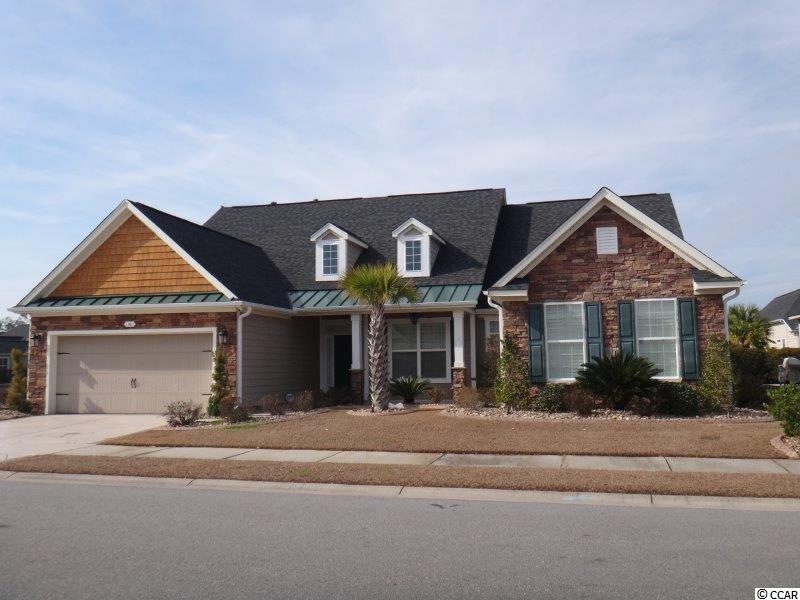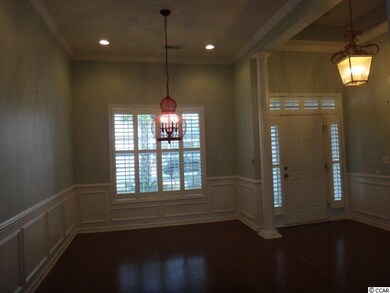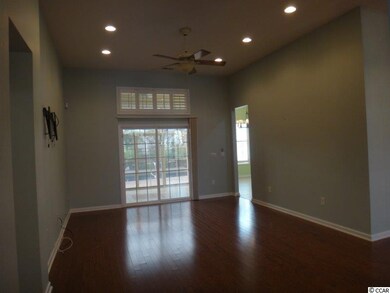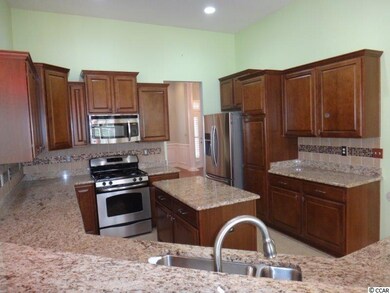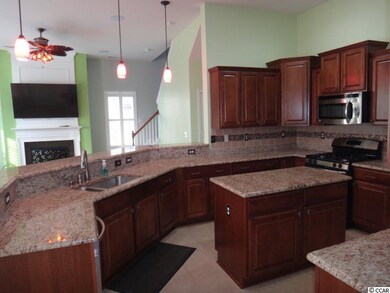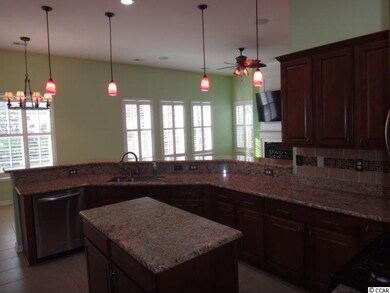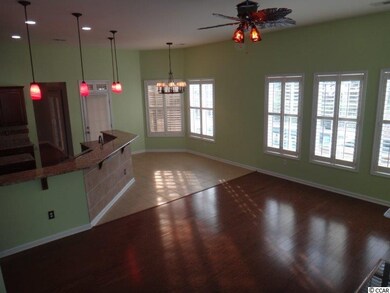
1161 Parish Way Myrtle Beach, SC 29577
Market Commons NeighborhoodHighlights
- Private Pool
- Traditional Architecture
- Corner Lot
- Family Room with Fireplace
- Main Floor Primary Bedroom
- Solid Surface Countertops
About This Home
As of May 2018Just a golf cart ride away to the Market Common where you will enjoy upscale shopping, restaurants, movies, parks, lakes, walking trails. In minutes you can be sitting on the white sandy beaches at the oceanfront Myrtle Beach State Park. Enjoy the sand, surf & fun then come home to your own personal tropical backyard oasis.This 4BR/3.5BA home includes an inground fiberglass pool with a heat and cooling system and separate heating for the hot tub. A stone wall and iron fence enclosure, pavers, fireplace and professionally landscaped yard complete your retreat. The exterior is low maintenance fiber cement with accents of stacked stone, shake, architectural shingles and metal roof. The interior of this home is just amazing with hardwood flooring throughout the first level, tile in all the bathrooms and laundry, and carpet in the 14x22 4th bedroom upstairs. Custom plantation shutters, lighting & ceiling fans, recessed lights, vaulted and tray ceilings. A private master suite with a large bay window, access to Carolina room, walk-in closet, en-suite with a garden tub, glass enclosed shower and double sinks. Two additional guest bedrooms on the opposite side of home share a jack and jill bath. A formal dining room and living room give extra space for entertaining. The large chefs kitchen offers granite counter tops, tile back splash, center island, breakfast nook and all stainless steel appliance include a gas range and Samsung french door refrigerator. Family room off kitchen has a gas fireplace, 70" TV and surround sound. A must to see! Call today! Square footage is approximate and not guaranteed. Buyer is responsible for verification.
Last Agent to Sell the Property
CB Sea Coast Advantage MI License #1808 Listed on: 01/16/2017
Home Details
Home Type
- Single Family
Est. Annual Taxes
- $1,613
Year Built
- Built in 2011
Lot Details
- Fenced
- Corner Lot
- Rectangular Lot
- Property is zoned RE
HOA Fees
- $63 Monthly HOA Fees
Parking
- 2 Car Attached Garage
- Garage Door Opener
Home Design
- Traditional Architecture
- Slab Foundation
- Concrete Siding
- Masonry Siding
- Tile
Interior Spaces
- 2,982 Sq Ft Home
- Tray Ceiling
- Ceiling Fan
- Window Treatments
- Insulated Doors
- Entrance Foyer
- Family Room with Fireplace
- Formal Dining Room
- Carpet
Kitchen
- Breakfast Area or Nook
- Breakfast Bar
- Range
- Microwave
- Dishwasher
- Stainless Steel Appliances
- Kitchen Island
- Solid Surface Countertops
- Disposal
Bedrooms and Bathrooms
- 4 Bedrooms
- Primary Bedroom on Main
- Split Bedroom Floorplan
- Walk-In Closet
- Bathroom on Main Level
- Dual Vanity Sinks in Primary Bathroom
- Shower Only
- Garden Bath
Laundry
- Laundry Room
- Washer and Dryer
Home Security
- Home Security System
- Fire and Smoke Detector
Outdoor Features
- Private Pool
- Patio
- Front Porch
Schools
- Myrtle Beach Elementary School
- Myrtle Beach Middle School
- Myrtle Beach High School
Utilities
- Central Heating and Cooling System
- Cooling System Powered By Gas
- Heating System Uses Gas
- Underground Utilities
- Gas Water Heater
- Phone Available
- Cable TV Available
Community Details
Overview
- Association fees include electric common, legal and accounting, manager, pool service
- The community has rules related to fencing, allowable golf cart usage in the community
Recreation
- Community Pool
Ownership History
Purchase Details
Home Financials for this Owner
Home Financials are based on the most recent Mortgage that was taken out on this home.Purchase Details
Home Financials for this Owner
Home Financials are based on the most recent Mortgage that was taken out on this home.Purchase Details
Similar Homes in Myrtle Beach, SC
Home Values in the Area
Average Home Value in this Area
Purchase History
| Date | Type | Sale Price | Title Company |
|---|---|---|---|
| Warranty Deed | $395,200 | -- | |
| Warranty Deed | $380,000 | None Available | |
| Deed | $300,000 | -- |
Mortgage History
| Date | Status | Loan Amount | Loan Type |
|---|---|---|---|
| Open | $387,427 | VA | |
| Closed | $403,431 | VA | |
| Previous Owner | $230,000 | Purchase Money Mortgage |
Property History
| Date | Event | Price | Change | Sq Ft Price |
|---|---|---|---|---|
| 05/18/2018 05/18/18 | Sold | $395,200 | -3.6% | $136 / Sq Ft |
| 03/23/2018 03/23/18 | Price Changed | $410,000 | -1.2% | $141 / Sq Ft |
| 02/26/2018 02/26/18 | For Sale | $415,000 | 0.0% | $143 / Sq Ft |
| 02/26/2018 02/26/18 | Price Changed | $415,000 | +5.0% | $143 / Sq Ft |
| 01/16/2018 01/16/18 | Off Market | $395,200 | -- | -- |
| 12/01/2017 12/01/17 | For Sale | $420,000 | +10.5% | $145 / Sq Ft |
| 02/17/2017 02/17/17 | Sold | $380,000 | -2.5% | $127 / Sq Ft |
| 01/26/2017 01/26/17 | Pending | -- | -- | -- |
| 01/16/2017 01/16/17 | For Sale | $389,900 | -- | $131 / Sq Ft |
Tax History Compared to Growth
Tax History
| Year | Tax Paid | Tax Assessment Tax Assessment Total Assessment is a certain percentage of the fair market value that is determined by local assessors to be the total taxable value of land and additions on the property. | Land | Improvement |
|---|---|---|---|---|
| 2024 | $1,613 | $15,722 | $3,338 | $12,384 |
| 2023 | $1,613 | $15,722 | $3,338 | $12,384 |
| 2021 | $1,448 | $15,722 | $3,338 | $12,384 |
| 2020 | $1,251 | $15,722 | $3,338 | $12,384 |
| 2019 | $1,204 | $15,722 | $3,338 | $12,384 |
| 2018 | $6,129 | $23,042 | $3,614 | $19,428 |
| 2017 | $1,071 | $23,042 | $3,614 | $19,428 |
| 2016 | $0 | $15,362 | $2,410 | $12,952 |
| 2015 | -- | $15,362 | $2,410 | $12,952 |
| 2014 | $5,319 | $23,043 | $3,615 | $19,428 |
Agents Affiliated with this Home
-

Seller's Agent in 2018
Kevin Skipper
CB Sea Coast Advantage MI
(843) 222-3774
88 Total Sales
-

Buyer's Agent in 2018
Vicki Harvey
Realty ONE Group Dockside
(843) 222-7800
10 in this area
117 Total Sales
-

Seller's Agent in 2017
Janice Ash Sialiano
CB Sea Coast Advantage MI
(843) 450-1028
5 in this area
137 Total Sales
Map
Source: Coastal Carolinas Association of REALTORS®
MLS Number: 1701113
APN: 44704030023
- 1139 Parish Way
- 1178 Shire Way
- 600 Baron Dr
- 1189 Wyatt Ln
- 1286 Culbertson Ave
- 765 Berkshire Ave Unit Park Place at Market
- 816 Culbertson Ave
- 1773 Paddington St
- 1575 Berkshire Ave
- 1572 Thornbury Dr
- 1662 Westminster Dr
- 1741 Parish Way
- 821 Rebecca Ln Unit 6C
- 821 Rebecca Ln Unit 6D
- 821 Rebecca Ln Unit 6A
- 821 Rebecca Ln Unit 6B
- 841 Maxine Ct Unit 3C
- 841 Maxine Ct Unit 3B
- 841 Maxine Ct Unit 3A
- 861 Maxine Ct Unit 4D
