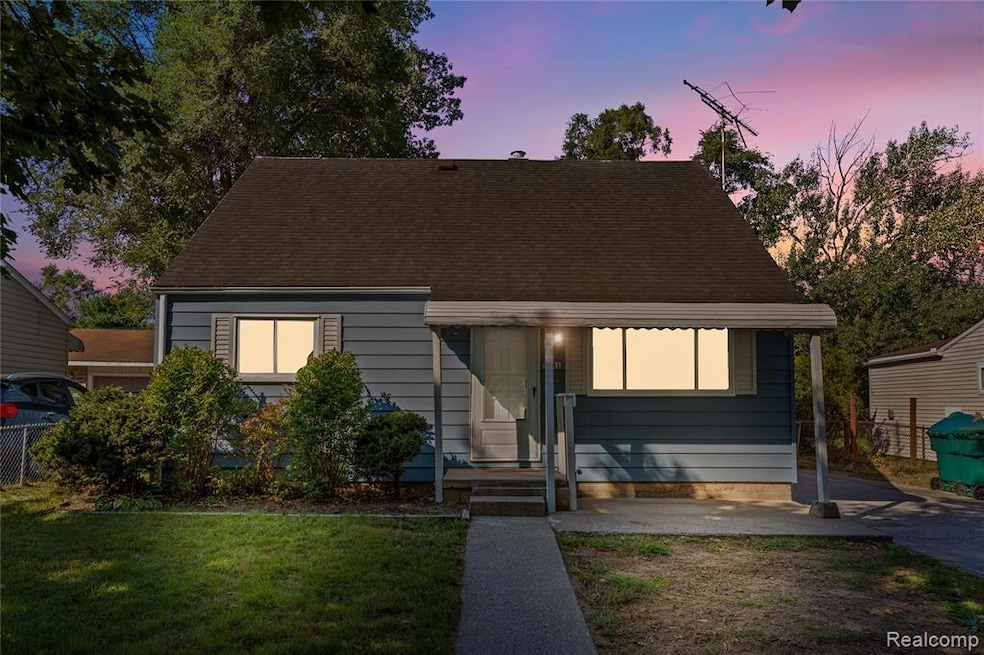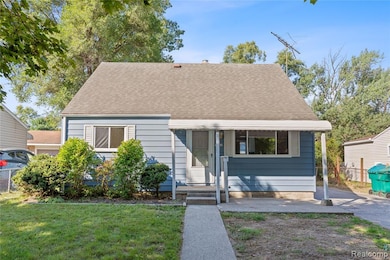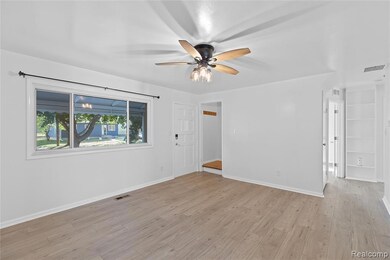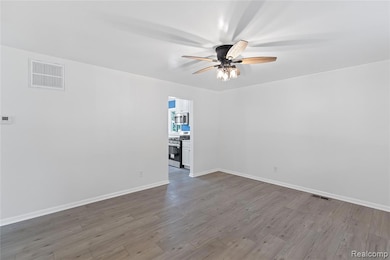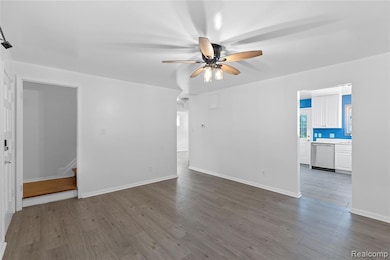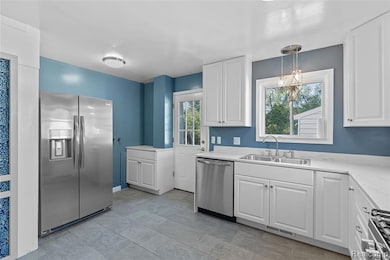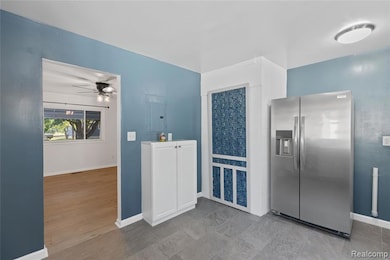1161 Rambling Rd Ypsilanti, MI 48198
Estimated payment $1,349/month
Highlights
- Cape Cod Architecture
- 2 Car Detached Garage
- Forced Air Heating and Cooling System
- No HOA
- Porch
- 3-minute walk to Wendell Holmes Park
About This Home
Charming Fully Renovated Cape Cod &ndash 4 Bed, 1 Bath &ndash Move-In Ready! Welcome to this beautifully updated and spacious Cape Cod home, offering 4 generously sized bedrooms and 1 modern, fully renovated bathroom. This home has been thoughtfully refreshed from top to bottom, making it truly move-in ready. Step into a brand-new kitchen featuring stylish cabinetry, elegant countertops, and all-new stainless steel appliances&mdashperfect for cooking and entertaining. The home boasts new flooring throughout, giving it a fresh, cohesive feel. The updated bathroom has been completely remodeled with contemporary finishes, offering both comfort and style. You&rsquoll love the abundant storage space and classic Cape Cod layout, blending timeless charm with modern upgrades. Outside, enjoy a fully fenced-in backyard, ideal for pets, kids, or relaxing evenings. A detached two-car garage provides secure parking and additional storage. Whether you&rsquore a first-time buyer or looking for a turnkey property, this home is a must-see. Schedule your showing today and make this beautiful home yours!
Listing Agent
Anthony Djon Luxury Real Estate License #6501364941 Listed on: 09/12/2025

Home Details
Home Type
- Single Family
Est. Annual Taxes
Year Built
- Built in 1955
Lot Details
- 7,841 Sq Ft Lot
- Lot Dimensions are 138x62x151x45
- Fenced
Parking
- 2 Car Detached Garage
Home Design
- Cape Cod Architecture
- Vinyl Construction Material
Interior Spaces
- 1,172 Sq Ft Home
- 2-Story Property
- Crawl Space
Kitchen
- Free-Standing Gas Range
- Microwave
- Dishwasher
Bedrooms and Bathrooms
- 4 Bedrooms
- 1 Full Bathroom
Utilities
- Forced Air Heating and Cooling System
- Heating System Uses Natural Gas
- Natural Gas Water Heater
Additional Features
- Porch
- Ground Level
Community Details
- No Home Owners Association
- Washtenaw Concourseno 2 Subdivision
Listing and Financial Details
- Assessor Parcel Number K01103162009
Map
Home Values in the Area
Average Home Value in this Area
Tax History
| Year | Tax Paid | Tax Assessment Tax Assessment Total Assessment is a certain percentage of the fair market value that is determined by local assessors to be the total taxable value of land and additions on the property. | Land | Improvement |
|---|---|---|---|---|
| 2025 | -- | $87,100 | $0 | $0 |
| 2024 | $1,427 | $79,600 | $0 | $0 |
| 2023 | $1,486 | $75,400 | $0 | $0 |
| 2022 | $1,417 | $68,300 | $0 | $0 |
| 2021 | $1,941 | $60,000 | $0 | $0 |
| 2020 | $1,941 | $47,400 | $0 | $0 |
| 2019 | $671 | $40,500 | $40,500 | $0 |
| 2018 | $0 | $34,600 | $0 | $0 |
| 2017 | $1,685 | $33,300 | $0 | $0 |
| 2016 | $1,214 | $22,968 | $0 | $0 |
| 2015 | $1,618 | $22,900 | $0 | $0 |
| 2014 | $1,618 | $24,500 | $0 | $0 |
| 2013 | -- | $24,500 | $0 | $0 |
Property History
| Date | Event | Price | List to Sale | Price per Sq Ft |
|---|---|---|---|---|
| 09/17/2025 09/17/25 | Price Changed | $223,500 | -4.7% | $191 / Sq Ft |
| 09/12/2025 09/12/25 | For Sale | $234,500 | -- | $200 / Sq Ft |
Purchase History
| Date | Type | Sale Price | Title Company |
|---|---|---|---|
| Interfamily Deed Transfer | -- | None Available | |
| Warranty Deed | $140,000 | None Available |
Mortgage History
| Date | Status | Loan Amount | Loan Type |
|---|---|---|---|
| Open | $134,830 | New Conventional |
Source: Realcomp
MLS Number: 20251033328
APN: 11-03-162-009
- 1349 Candlewood Ln
- 1244 Lexington Pkwy
- 1066 Holmes Rd
- 1404 Fall River Rd
- 1060 Commonwealth Ave
- 8843 Nottingham Dr
- 8648 Heather Ct
- 819 N Harris Rd
- 1230 N Prospect Rd
- 8650 Cedar Ct
- 998 E Forest Ave
- 1716 Dover Ct
- 725 Charles St
- 8183 Autumn Woods Trail
- 705 E Grand Blvd
- 1370 Stamford Rd
- 507 N Ivanhoe Ave
- 708 Virginia Place
- 1794 Hamlet Dr
- 343 E Clark Rd
- 922-948 Holmes Rd
- 1260-1326 Holmes Rd
- 736 Campbell Ave
- 9224 Panama Ave
- 1180-1198 E Cross St
- 1174 Stamford Rd
- 79 S Harris Rd
- 627 N River St Unit 4
- 627 N River St Unit 3
- 627 N River St Unit 1
- 204 S Harris Rd
- 8155 Stamford Rd
- 1361 Duncan Ave
- 114 N Park St
- 1532 Harvest Ln
- 854 Maplewood Ave Unit 2
- 210 W Cross St
- 1297 Davis St
- 311 Jarvis St
- 291 Dakota St
