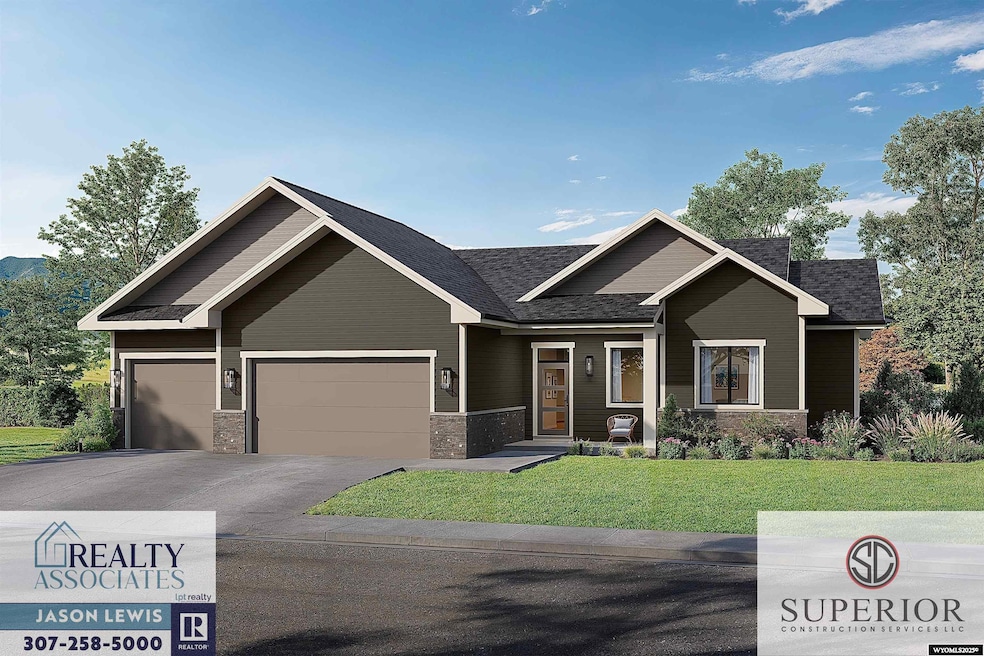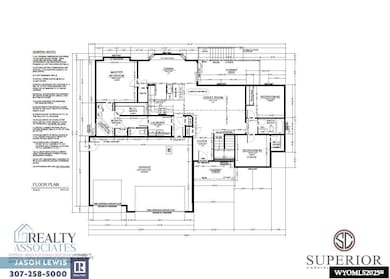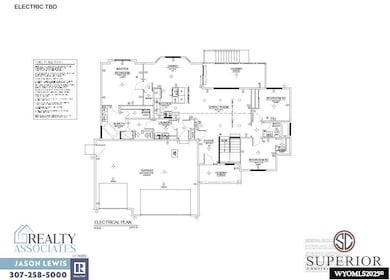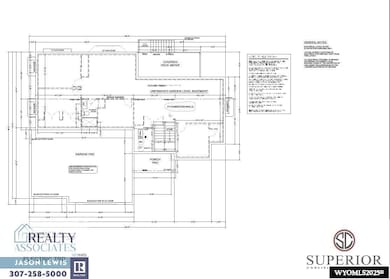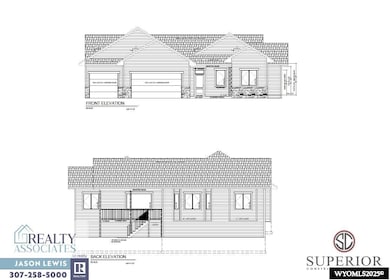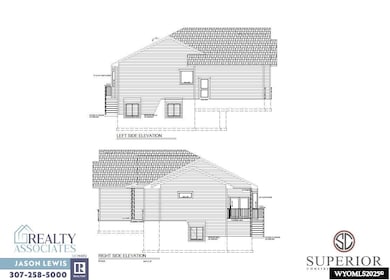
Estimated payment $2,809/month
Highlights
- Hot Property
- Mountain View
- Ranch Style House
- RV Access or Parking
- Vaulted Ceiling
- Covered Patio or Porch
About This Home
Discover exceptional craftsmanship in this brand-new Superior Construction ranch-style home, located in the sought-after River Heights neighborhood. With 3 bedrooms, 2 bathrooms, and an attached 3-car garage, this home offers 3,084 total sq ft, including an unfinished basement for future expansion. The thoughtful design features a main floor primary suite with a custom tile shower and a larger walk-in closet, plus a convenient main floor laundry room. The custom kitchen includes a full tile backsplash, stainless steel appliances, a spacious pantry, upgraded quartz countertops and plenty of workspace for both everyday cooking and entertaining. Step outside to the 8' x 10' covered Trex deck, or welcome guests at the covered entryway. With front yard landscaping, sod, and a sprinkler system included, this home offers instant curb appeal and low-maintenance beauty. Experience the quality and comfort of Superior Construction. Contact Jason Lewis with Realty Associates by LPT Realty @ 307-258-5000 for more information! *Photo is an artist rendering and not of actual build*
Home Details
Home Type
- Single Family
Est. Annual Taxes
- $100
Year Built
- Built in 2025
Lot Details
- 8,102 Sq Ft Lot
- Sprinkler System
- Property is zoned R1
HOA Fees
- $8 Monthly HOA Fees
Home Design
- Ranch Style House
- Concrete Foundation
- Architectural Shingle Roof
- Tile
- Stone
Interior Spaces
- Built-In Features
- Vaulted Ceiling
- Thermal Windows
- Double Pane Windows
- Living Room
- Dining Room
- Mountain Views
Kitchen
- Oven or Range
- Microwave
- Dishwasher
- Disposal
Flooring
- Carpet
- Tile
- Luxury Vinyl Plank Tile
Bedrooms and Bathrooms
- 3 Bedrooms
- Walk-In Closet
- 2 Bathrooms
Laundry
- Laundry Room
- Laundry on main level
Basement
- Basement Fills Entire Space Under The House
- Sump Pump
Parking
- 3 Car Attached Garage
- Garage Door Opener
- RV Access or Parking
Outdoor Features
- Covered Deck
- Covered Patio or Porch
Schools
- School Of Choice Elementary And Middle School
- School Of Choice High School
Utilities
- Forced Air Heating and Cooling System
Community Details
- Association fees include mail boxes common area maintenance
Map
Home Values in the Area
Average Home Value in this Area
Tax History
| Year | Tax Paid | Tax Assessment Tax Assessment Total Assessment is a certain percentage of the fair market value that is determined by local assessors to be the total taxable value of land and additions on the property. | Land | Improvement |
|---|---|---|---|---|
| 2025 | $312 | $4,350 | $4,350 | $0 |
| 2024 | $195 | $2,716 | $2,716 | $0 |
| 2023 | $209 | $8,538 | $8,538 | $0 |
| 2022 | $233 | $3,190 | $3,190 | $0 |
| 2021 | $428 | $5,876 | $5,876 | $0 |
| 2020 | $372 | $5,098 | $5,098 | $0 |
| 2019 | $269 | $3,693 | $3,693 | $0 |
| 2018 | $65 | $893 | $893 | $0 |
| 2017 | $50 | $691 | $691 | $0 |
| 2015 | $91 | $1,346 | $0 | $0 |
| 2014 | $91 | $1,346 | $1,346 | $0 |
Property History
| Date | Event | Price | List to Sale | Price per Sq Ft |
|---|---|---|---|---|
| 11/11/2025 11/11/25 | For Sale | $529,000 | -- | $172 / Sq Ft |
Purchase History
| Date | Type | Sale Price | Title Company |
|---|---|---|---|
| Warranty Deed | -- | Rocky Mountain Title |
Mortgage History
| Date | Status | Loan Amount | Loan Type |
|---|---|---|---|
| Open | $381,750 | Construction |
About the Listing Agent

With over a decade of experience in the real estate industry, Jason Lewis has established himself as a leading figure in the market since he began his career in 2010. In his first 10 months, Jason achieved remarkable success by generating over $20 million in sales volume, setting the stage for a thriving business that has now reached well over a quarter billion in total sales.
Jason’s approach is centered around his clients' best interests, combining expertise in new home construction and
Jason's Other Listings
Source: Wyoming MLS
MLS Number: 20255996
APN: 33-80-11-3-0-105300
- 6130 Stillwater Way
- 0 Robertson Rd
- 6060 Rivers Gate
- 6002 River Park Dr
- 6580 Meadow Wind Way
- 6570 Meadow Wind Way
- 6415 Squash Blossom Rd
- 915 S 6th Ave
- 2760 S Robertson #99 Rd
- 825 S 6th Ave
- 813 S 6th Ave
- 6622 Cherokee Ln
- 955 S 4th Ave
- 49 Fairway Dr
- 940 S 3rd Ave
- 2924 Herrington Dr
- 0 Boles Rd
- 2951 Mockingbird Trail
- 2986 Herrington Dr
- 612 Badger Ln
- 3118 Quivera River Rd
- 3585 Gila Bend
- 2955 Central Dr
- 1700 W 25th St
- 4400 S Poplar St Unit 311
- 415 S Oak St
- 310 N Center St Unit 310-ALL
- 2110 Frances St
- 2130 Frances St Unit 2130
- 842 E Yellowstone Hwy Unit 842-ALL
- 945 E 3rd St Unit walk out bsmt
- 627 S Melrose St
- 152 S Kenwood St Unit 152 Kenwood
- 1161 N Melrose St
- 2385 E 8th St
- 1900 S Missouri Ave
- 2300 E 18th St
- 3870 E 8th St
- 760 Landmark Dr
- 5200 Blackmore Rd
