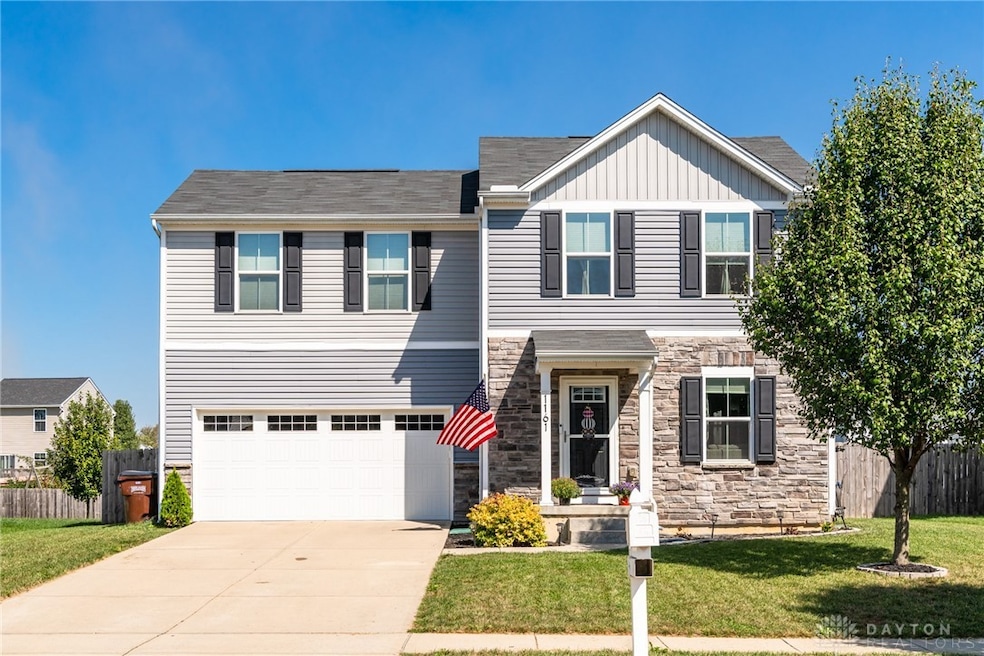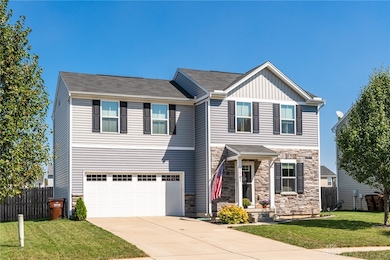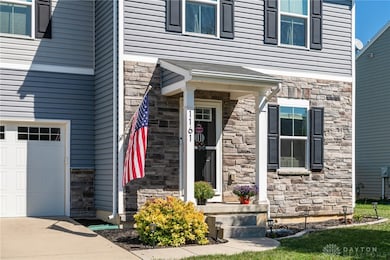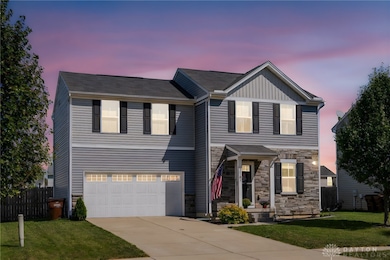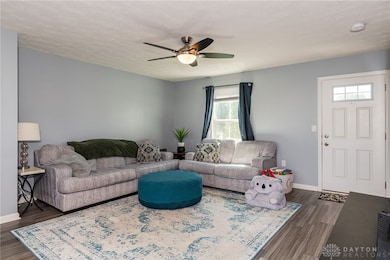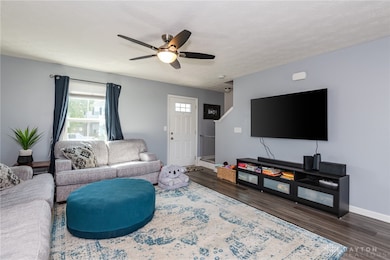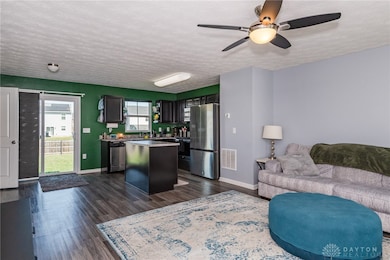Estimated payment $1,793/month
Total Views
6,117
3
Beds
2.5
Baths
1,440
Sq Ft
$198
Price per Sq Ft
Highlights
- Combination Kitchen and Living
- Bathroom on Main Level
- Forced Air Heating and Cooling System
- 2 Car Attached Garage
- Kitchen Island
About This Home
This 3 bedroom, 2.5 bathroom home is located in the Sterling Greene neighborhood conveniently positioned between 35 and Centerville Cornerstone. This home offers an open concept and half bath on the main level, making entertaining a breeze. Move the party outside to the large full fenced back yard. Full unfinished basement is ready for your customization. Last but not least, 3 bedrooms on the second level with 2 full bathrooms. Don't miss out. Make this home yours today!
Home Details
Home Type
- Single Family
Est. Annual Taxes
- $3,236
Year Built
- 2017
Lot Details
- 8,751 Sq Ft Lot
HOA Fees
- $21 Monthly HOA Fees
Parking
- 2 Car Attached Garage
Home Design
- Vinyl Siding
- Stone
Interior Spaces
- 1,440 Sq Ft Home
- 2-Story Property
- Combination Kitchen and Living
- Unfinished Basement
- Basement Fills Entire Space Under The House
- Kitchen Island
Bedrooms and Bathrooms
- 3 Bedrooms
- Bathroom on Main Level
Utilities
- Forced Air Heating and Cooling System
- Electric Water Heater
Community Details
- Sterling Green Xing Ph 1 Subdivision
Listing and Financial Details
- Assessor Parcel Number M40000100440029400
Map
Create a Home Valuation Report for This Property
The Home Valuation Report is an in-depth analysis detailing your home's value as well as a comparison with similar homes in the area
Home Values in the Area
Average Home Value in this Area
Tax History
| Year | Tax Paid | Tax Assessment Tax Assessment Total Assessment is a certain percentage of the fair market value that is determined by local assessors to be the total taxable value of land and additions on the property. | Land | Improvement |
|---|---|---|---|---|
| 2024 | $3,236 | $74,870 | $16,400 | $58,470 |
| 2023 | $3,236 | $74,870 | $16,400 | $58,470 |
| 2022 | $2,791 | $56,480 | $10,940 | $45,540 |
| 2021 | $2,828 | $56,480 | $10,940 | $45,540 |
| 2020 | $2,708 | $56,480 | $10,940 | $45,540 |
| 2019 | $2,635 | $51,720 | $6,560 | $45,160 |
| 2018 | $2,645 | $0 | $0 | $0 |
| 2017 | $0 | $0 | $0 | $0 |
Source: Public Records
Property History
| Date | Event | Price | List to Sale | Price per Sq Ft |
|---|---|---|---|---|
| 10/23/2025 10/23/25 | For Sale | $285,000 | -- | $198 / Sq Ft |
Source: Dayton REALTORS®
Purchase History
| Date | Type | Sale Price | Title Company |
|---|---|---|---|
| Warranty Deed | $251,500 | Chicago Title | |
| Deed | -- | -- | |
| Warranty Deed | $37,000 | None Available |
Source: Public Records
Mortgage History
| Date | Status | Loan Amount | Loan Type |
|---|---|---|---|
| Open | $204,016 | VA | |
| Previous Owner | $173,563 | FHA |
Source: Public Records
Source: Dayton REALTORS®
MLS Number: 946332
APN: M40-0001-0044-0-0294-00
Nearby Homes
- 1213 Prem Place
- 1248 Prem Place
- 2705 Tennessee Dr
- 1318 Prem Place
- 1282 Baybury Ave
- 2692 Kingman Dr
- 1293 Baybury Ave
- 1298 Baybury Ave
- 1272 Baybury Ave
- 1292 Baybury Ave
- 1304 Baybury Ave
- 1474 Hawkshead St
- 2784 Greystoke Dr
- 2821 Raxit Ct
- Chatham Plan at Edenbridge
- Bellamy Plan at Edenbridge
- Holcombe Plan at Edenbridge
- Henley Plan at Edenbridge
- Newcastle Plan at Edenbridge
- 2345 Tennessee Dr
- 1302 Shannon Ln
- 1337 Vimla Way
- 1255 Arkansas Dr
- 1479 Colorado Dr
- 475 Stelton Rd Unit 479
- 475 Stelton Rd Unit 475
- 1600 Deer Creek Dr
- 2436 Sherbourne Way
- 769 Hilltop Rd
- 643 Smith Ave
- 1075 Meadow Dr
- 2177 Bandit Trail
- 1400 Parkman Place Unit 1406
- 1130 Cymar Dr E
- 3878 Pepperwell Cir
- 599 Bellasera Dr
- 4135 Brookdale Ln
- 3764 Woodbrook Way
- 3724 Aftonshire Dr
- 1285 Wallaby Dr
