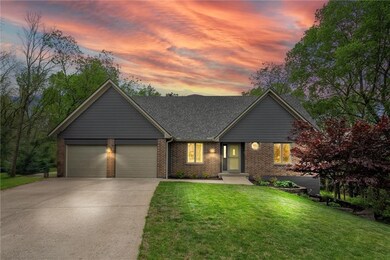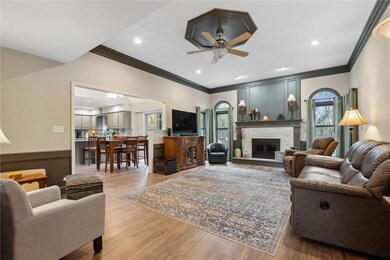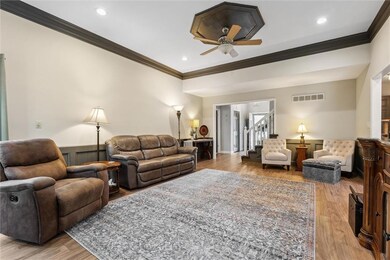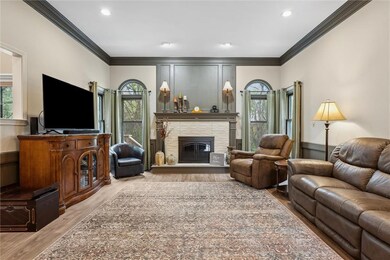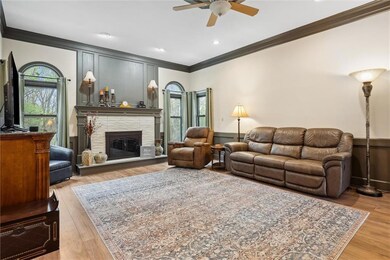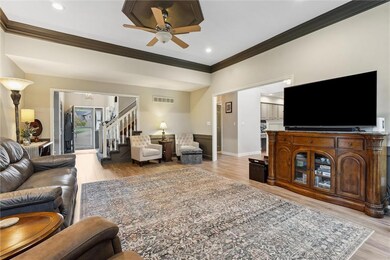
1161 SW Kimstin Ct Blue Springs, MO 64015
Highlights
- On Golf Course
- Deck
- Marble Flooring
- Franklin Smith Elementary School Rated A
- Great Room with Fireplace
- Traditional Architecture
About This Home
As of May 2025Check it out! Tucked at the end of a quiet cul-de-sac, this stunning 1.5-story custom-built ranch is a true private retreat. Offering 5 spacious bedrooms, 3.5 baths, and a fully finished walkout basement, this home blends comfort and functionality in one perfect package. Step inside to soaring vaulted ceilings in the great room, creating an open and airy atmosphere. The beautifully updated kitchen features sleek stainless steel appliances, perfect for gathering and entertaining. The main floor boasts a generous primary suite with an en-suite bath and a versatile office just off the entryway. Throughout the home, you'll find ample storage and walk in closets. Outside, enjoy scenic views and nature in every season. Relax on the expansive 24x12 deck—recently updated with new railings, posts, and steps—that leads down to a walkout patio and a gorgeous pool surrounded by mature trees for ultimate privacy.The lower level offers even more living space with a cozy second fireplace, ideal for movie nights or hosting guests. With tasteful finishes throughout and a location that backs to peaceful woods, this is more than just a home—it’s a lifestyle.
Last Agent to Sell the Property
ReeceNichols -The Village Brokerage Phone: 785-317-9230 License #1732956 Listed on: 04/01/2025

Home Details
Home Type
- Single Family
Est. Annual Taxes
- $4,050
Year Built
- Built in 1989
Lot Details
- 0.37 Acre Lot
- On Golf Course
- Cul-De-Sac
HOA Fees
- $13 Monthly HOA Fees
Parking
- 2 Car Attached Garage
- Front Facing Garage
- Garage Door Opener
Home Design
- Traditional Architecture
- Composition Roof
- Wood Siding
Interior Spaces
- Ceiling Fan
- Wood Burning Fireplace
- Fireplace With Gas Starter
- Entryway
- Great Room with Fireplace
- 2 Fireplaces
- Formal Dining Room
- Recreation Room with Fireplace
Kitchen
- Breakfast Room
- Eat-In Kitchen
- Walk-In Pantry
- Built-In Electric Oven
- Dishwasher
- Disposal
Flooring
- Carpet
- Marble
- Ceramic Tile
Bedrooms and Bathrooms
- 5 Bedrooms
- Primary Bedroom on Main
- Walk-In Closet
- Bathtub With Separate Shower Stall
- Spa Bath
Laundry
- Laundry Room
- Laundry on main level
Basement
- Basement Fills Entire Space Under The House
- Bedroom in Basement
Outdoor Features
- Deck
Utilities
- Central Air
- Heating System Uses Natural Gas
Community Details
- Kimstin Place Association
- Kimstin Place Subdivision
Listing and Financial Details
- Assessor Parcel Number 42-200-22-27-00-0-00-000
- $0 special tax assessment
Ownership History
Purchase Details
Home Financials for this Owner
Home Financials are based on the most recent Mortgage that was taken out on this home.Purchase Details
Home Financials for this Owner
Home Financials are based on the most recent Mortgage that was taken out on this home.Purchase Details
Similar Homes in Blue Springs, MO
Home Values in the Area
Average Home Value in this Area
Purchase History
| Date | Type | Sale Price | Title Company |
|---|---|---|---|
| Warranty Deed | -- | Security 1St Title | |
| Deed | -- | Stewart Title Company | |
| Interfamily Deed Transfer | -- | None Available |
Mortgage History
| Date | Status | Loan Amount | Loan Type |
|---|---|---|---|
| Previous Owner | $51,145 | Credit Line Revolving |
Property History
| Date | Event | Price | Change | Sq Ft Price |
|---|---|---|---|---|
| 05/30/2025 05/30/25 | Sold | -- | -- | -- |
| 05/05/2025 05/05/25 | Pending | -- | -- | -- |
| 05/01/2025 05/01/25 | For Sale | $464,500 | 0.0% | $133 / Sq Ft |
| 04/27/2025 04/27/25 | Price Changed | $464,500 | +97.7% | $133 / Sq Ft |
| 03/07/2016 03/07/16 | Sold | -- | -- | -- |
| 02/24/2016 02/24/16 | Pending | -- | -- | -- |
| 02/22/2016 02/22/16 | For Sale | $235,000 | -- | $104 / Sq Ft |
Tax History Compared to Growth
Tax History
| Year | Tax Paid | Tax Assessment Tax Assessment Total Assessment is a certain percentage of the fair market value that is determined by local assessors to be the total taxable value of land and additions on the property. | Land | Improvement |
|---|---|---|---|---|
| 2024 | $4,050 | $49,643 | $7,617 | $42,026 |
| 2023 | $3,972 | $49,643 | $4,159 | $45,484 |
| 2022 | $4,232 | $46,740 | $5,472 | $41,268 |
| 2021 | $4,228 | $46,740 | $5,472 | $41,268 |
| 2020 | $3,954 | $44,458 | $5,472 | $38,986 |
| 2019 | $3,822 | $44,458 | $5,472 | $38,986 |
| 2018 | $918,578 | $38,693 | $4,762 | $33,931 |
| 2017 | $3,263 | $38,693 | $4,762 | $33,931 |
| 2016 | $3,263 | $36,632 | $5,700 | $30,932 |
| 2014 | $3,087 | $34,541 | $5,332 | $29,209 |
Agents Affiliated with this Home
-

Seller's Agent in 2025
Kevin Sieker
ReeceNichols -The Village
(785) 317-9230
74 Total Sales
-

Seller Co-Listing Agent in 2025
Stacy Porto Team
ReeceNichols -The Village
(816) 401-6514
410 Total Sales
-

Buyer's Agent in 2025
Mark Gipple
EXP Realty LLC
(816) 415-9500
136 Total Sales
-

Seller's Agent in 2016
Christina Brown
Sage Door Realty, LLC
(816) 896-8916
375 Total Sales
-
S
Seller Co-Listing Agent in 2016
Stephen Brown
Sage Door Realty, LLC
(816) 609-7000
132 Total Sales
-

Buyer's Agent in 2016
Heather Wells
ReeceNichols - Lees Summit
(816) 651-7661
148 Total Sales
Map
Source: Heartland MLS
MLS Number: 2539877
APN: 42-200-22-27-00-0-00-000
- 3705 SW Kimstin Cir
- 607 SW Shadow Glen Dr
- 605 SW Shadow Glen Dr
- 603 SW Shadow Glen Dr
- 601 SW Shadow Glen Dr
- 632 SW Shadow Glen Ct
- 630 SW Shadow Glen Ct
- 525 SW Shadow Glen Dr
- 3812 SW McDanial Ave
- 3222 SW Shadow Brook Dr
- 600 SW Woods Chapel Rd
- 2619 SW Morningside Dr
- 62 Beach Dr
- 37 Beach Dr
- 148 Beach Dr
- 1311 SW 25th St
- 1005 SW 23rd St
- 70 Beach Dr
- 27 Beach Dr
- 1409 SW 24th St

