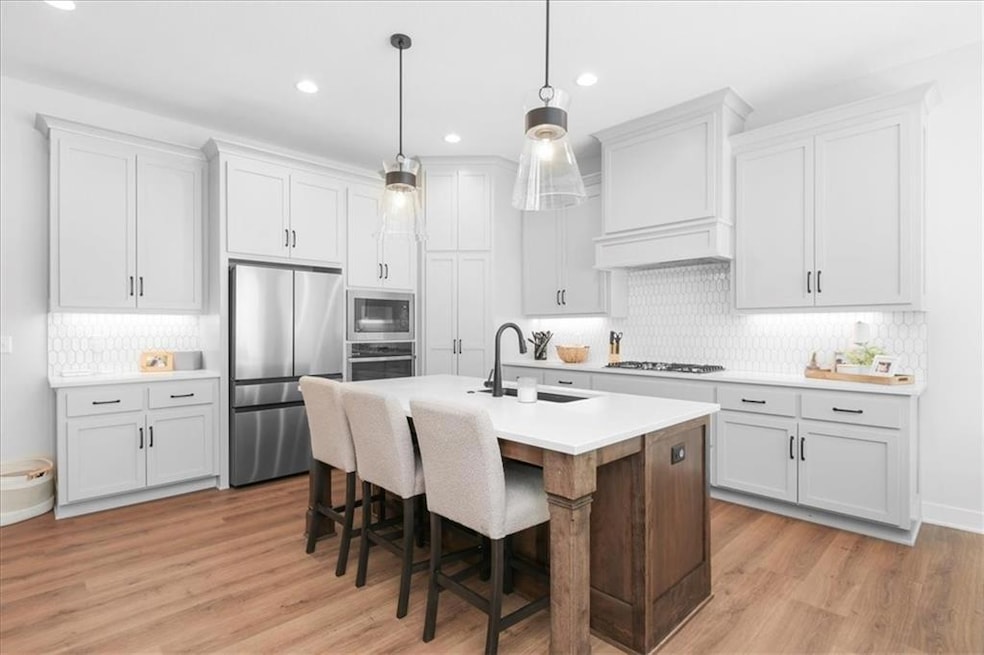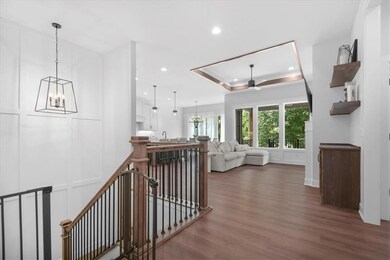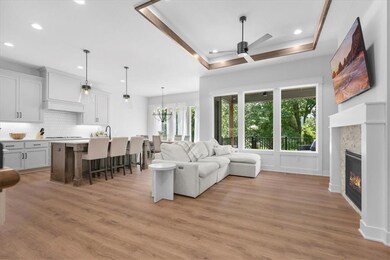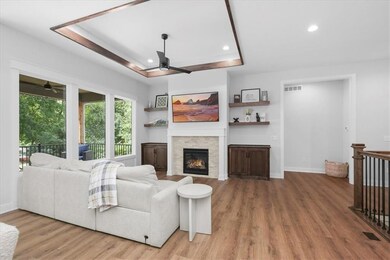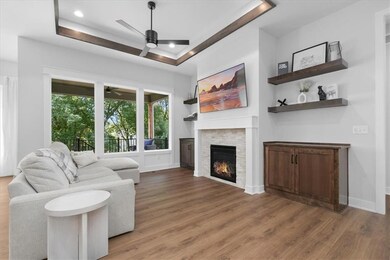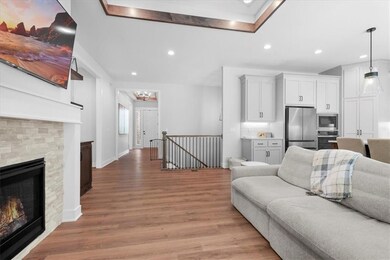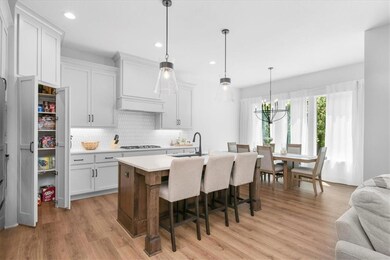1161 SW Whitby Dr Raymore, MO 64083
Estimated payment $3,458/month
Highlights
- Custom Closet System
- Deck
- Traditional Architecture
- ENERGY STAR Certified Homes
- Recreation Room
- Main Floor Bedroom
About This Home
Sellers offering $6,000 toward a rate buy down with an Accepted offer by October 25th! Why wait to build when this like-new home is ready now? Vacant lot next to home, up for sale if wanting more land! Just over a year old and loaded with upgrades, this stunning home in the highly sought-after Kensington Farms subdivision backs to a peaceful tree line and features a newly installed metal fence for added privacy. Designed to impress, it shows like a model with 4 spacious bedrooms, 3 full baths, and an open, airy layout flooded with natural light from floor to ceiling windows along the back of the home. Step inside to find luxury vinyl plank flooring throughout the main living areas, a striking fireplace with custom built-ins and floating shelves, and beautiful coffered ceilings in the entryway, great room and primary suite. The gourmet kitchen is a chef's dream with quartz countertops, a massive island with glass pendant lights, stainless steel appliances, a gas range, and a walk-in pantry. The main level offers two bedrooms, including a spacious primary suite with a spa-like bath featuring transom windows, a tiled walk-in shower, dual vanities, and a walk-in closet with three hanging racks- perfect for seasonal storage. A stylish barn door opens to a generous mudroom and laundry area conveniently located off the garage. Enjoy outdoor living on the covered deck overlooking your private, treed backyard. The finished lower level is ideal for entertaining, with abundant daylight windows, a large recreation space, and two additional bedrooms with ample closet space. A true 3-car tandem garage includes a recently installed EV outlet, perfect for electric vehicle owners. This home combines modern design, practical upgrades, and a prime location- don't miss your chance to make it yours.
Listing Agent
ReeceNichols - Lees Summit Brokerage Phone: 816-918-4475 License #2002007664 Listed on: 07/08/2025

Home Details
Home Type
- Single Family
Est. Annual Taxes
- $6,240
Year Built
- Built in 2024
Lot Details
- 8,405 Sq Ft Lot
- Aluminum or Metal Fence
- Paved or Partially Paved Lot
- Sprinkler System
HOA Fees
- $54 Monthly HOA Fees
Parking
- 3 Car Attached Garage
- Front Facing Garage
- Tandem Parking
- Garage Door Opener
Home Design
- Traditional Architecture
- Stone Frame
- Frame Construction
- Composition Roof
Interior Spaces
- Ceiling Fan
- Pendant Lighting
- Gas Fireplace
- Thermal Windows
- Mud Room
- Entryway
- Family Room with Fireplace
- Great Room
- Family Room Downstairs
- Dining Room
- Open Floorplan
- Recreation Room
Kitchen
- Breakfast Area or Nook
- Open to Family Room
- Walk-In Pantry
- Built-In Oven
- Gas Range
- Dishwasher
- Stainless Steel Appliances
- Kitchen Island
- Quartz Countertops
- Disposal
Flooring
- Carpet
- Ceramic Tile
Bedrooms and Bathrooms
- 4 Bedrooms
- Main Floor Bedroom
- Custom Closet System
- Walk-In Closet
- 3 Full Bathrooms
Laundry
- Laundry Room
- Laundry on main level
Finished Basement
- Sump Pump
- Bedroom in Basement
- Natural lighting in basement
Home Security
- Smart Thermostat
- Fire and Smoke Detector
Eco-Friendly Details
- Energy-Efficient Appliances
- Energy-Efficient HVAC
- Energy-Efficient Insulation
- ENERGY STAR Certified Homes
Outdoor Features
- Deck
- Playground
Schools
- Timber Creek Elementary School
- Raymore-Peculiar High School
Utilities
- Forced Air Heating and Cooling System
Listing and Financial Details
- Assessor Parcel Number 8900282
- $0 special tax assessment
Community Details
Overview
- Association fees include all amenities, curbside recycling, trash
- Kensington Farms HOA
- Kensington Farms Subdivision, Monterey Floorplan
Recreation
- Community Pool
Map
Home Values in the Area
Average Home Value in this Area
Tax History
| Year | Tax Paid | Tax Assessment Tax Assessment Total Assessment is a certain percentage of the fair market value that is determined by local assessors to be the total taxable value of land and additions on the property. | Land | Improvement |
|---|---|---|---|---|
| 2025 | $2,772 | $69,170 | $5,520 | $63,650 |
| 2024 | $2,772 | $32,840 | $5,010 | $27,830 |
| 2023 | $506 | $250 | $250 | $0 |
| 2022 | $506 | $250 | $250 | $0 |
| 2021 | $506 | $250 | $250 | $0 |
| 2020 | $507 | $250 | $250 | $0 |
| 2019 | $506 | $250 | $250 | $0 |
| 2018 | $504 | $210 | $210 | $0 |
| 2017 | $504 | $210 | $210 | $0 |
| 2016 | $504 | $210 | $210 | $0 |
| 2015 | $504 | $210 | $210 | $0 |
| 2014 | $504 | $210 | $210 | $0 |
| 2013 | -- | $210 | $210 | $0 |
Property History
| Date | Event | Price | List to Sale | Price per Sq Ft | Prior Sale |
|---|---|---|---|---|---|
| 10/21/2025 10/21/25 | Pending | -- | -- | -- | |
| 10/12/2025 10/12/25 | Price Changed | $549,999 | -1.8% | $197 / Sq Ft | |
| 10/02/2025 10/02/25 | Price Changed | $560,000 | -0.9% | $201 / Sq Ft | |
| 09/25/2025 09/25/25 | Price Changed | $565,000 | -0.4% | $202 / Sq Ft | |
| 08/09/2025 08/09/25 | Price Changed | $567,500 | -0.4% | $203 / Sq Ft | |
| 07/13/2025 07/13/25 | For Sale | $570,000 | +7.4% | $204 / Sq Ft | |
| 04/09/2024 04/09/24 | Sold | -- | -- | -- | View Prior Sale |
| 03/01/2024 03/01/24 | Price Changed | $530,500 | +1.0% | $190 / Sq Ft | |
| 02/29/2024 02/29/24 | Pending | -- | -- | -- | |
| 01/06/2024 01/06/24 | For Sale | $525,000 | -- | $188 / Sq Ft |
Purchase History
| Date | Type | Sale Price | Title Company |
|---|---|---|---|
| Warranty Deed | -- | Security 1St Title |
Mortgage History
| Date | Status | Loan Amount | Loan Type |
|---|---|---|---|
| Open | $503,975 | New Conventional |
Source: Heartland MLS
MLS Number: 2559825
APN: 8900282
- 1145 SW Whitby Dr
- 1144 SW Whitby Dr
- Cambridge Plan at Kensington Farms - Kennsington Farms
- Sonoma Plan at Kensington Farms - Kennsington Farms
- Danbury Plan at Kensington Farms - Kennsington Farms
- Fairfield Expanded Plan at Kensington Farms - Kennsington Farms
- Windsor Plan at Kensington Farms - Kennsington Farms
- Fairfield Plan at Kensington Farms - Kennsington Farms
- Monterey Plan at Kensington Farms - Kennsington Farms
- Bristol Plan at Kensington Farms - Kennsington Farms
- 1136 SW Whitby Dr
- 1132 SW Whitby Dr
- 1128 SW Whitby Dr
- 1100 SW Blackpool Dr
- 4628 SW Robinson Dr
- 4624 SW Robinson Dr
- 917 SW Soldier Ct
- 4528 SW Berkshire Dr
- 4520 SW Berkshire Dr
- 4510 SW Fenwick Rd
