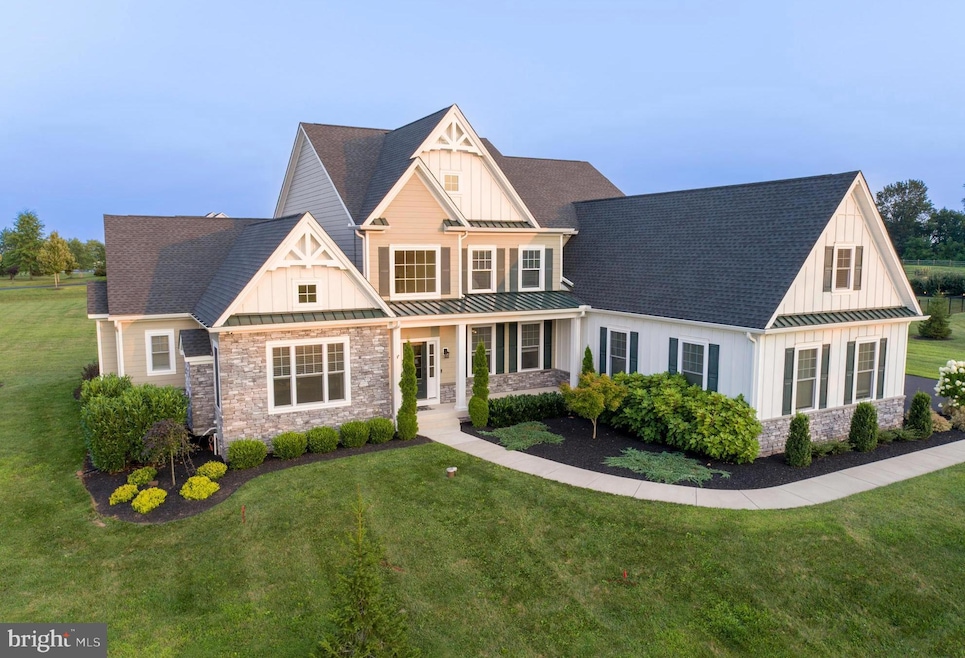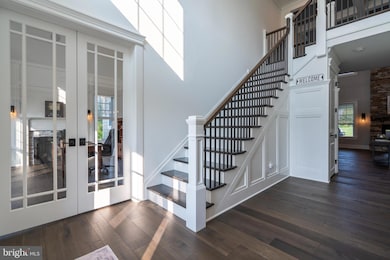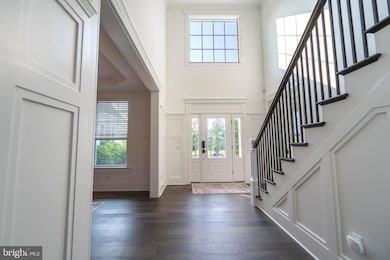1161 Upper Stump Rd Chalfont, PA 18914
Estimated payment $14,041/month
Highlights
- Eat-In Gourmet Kitchen
- Commercial Range
- Open Floorplan
- Tohickon Middle School Rated A-
- 2.54 Acre Lot
- Colonial Architecture
About This Home
Welcome to 1161 Upper Stump Road, a stunning 4-bedroom, 5.1-bath luxury estate within short biking distance to Lake Galena and Peace Valley Park and just minutes to downtown Doylestown. This masterfully designed home combines timeless architectural details with today’s most sought-after upgrades, creating an ideal blend of elegance, comfort, and function. Every inch of the home has been thoughtfully designed — craftsmanship shines in the coffered ceilings, upgraded millwork, wide-plank hardwood floors, multiple fireplaces, and smart home technology with 9-zone Sonos audio, surveillance, and remote access to lighting, doors, and garage systems. The gourmet Eat-In Kitchen stands as a true centerpiece — combining style and performance with fully custom cabinetry, built-in LED lighting, and professional-grade appliances including a 60” dual-fuel Wolf range with double griddle, Subzero 648Pro refrigerator, Subzero wine fridge, under-counter beverage coolers, Wolf hood, convection microwave, and more. An oversized double-thick granite island anchors the space, offering seating, storage, and a striking visual focal point. The first floor Primary Bedroom En-Suite is a true sanctuary, with its vaulted ceiling accented by custom wood trim, cozy electric fireplace, and an expansive custom walk-in closet. The spa-inspired Primary Bath offers heated floors, a soaking tub with custom surround, dual vanities with built-in appliance storage, and a private water closet. A dual-entry shower with multiple body jets and independent shower heads delivers a resort-like experience, while premium finishes throughout elevate every detail. Each of the three remaining upstairs Bedrooms have their own en-suite Bathroom, ceiling fan, and ample closet space. Don’t forget to check out the enormous 3rd Bedroom Bonus Room/Loft space complete with custom woodwork, recessed lighting, and bright dormers. The 2,400 sq. ft. finished lower level is designed for unforgettable entertaining, styled as an authentic Guinness themed Irish pub with a custom walnut bar, tin ceiling, brass foot rail, and built-in LED lighting. Enjoy a movie in the Dolby 7.1 surround theater, work out in the gym, or host guests at the fully equipped bar with Perlick beer dispenser, Subzero beverage refrigerators, ice maker, and more. Outdoor living is equally impressive, with a covered patio featuring a fireplace, built-in TV, ceiling fans, and integrated audio. The property’s 2.54 acres are beautifully positioned for entertaining and recreation, with berms along the rear and side yards for added privacy. There are so many more amazing rooms, features, and useful upgrades in this home that we simply couldn’t fit them all in this description. Please refer to the attached detailed list of upgrades and features for the complete picture of everything this remarkable property offers. With easy access to Philadelphia, New York, and all that Bucks County has to offer, this is an extraordinary home in a truly exceptional setting.
Listing Agent
(267) 664-5659 jason.ostrowsky@foxroach.com BHHS Fox & Roach-Blue Bell License #RS290381 Listed on: 08/14/2025

Co-Listing Agent
(267) 342-4123 steve.kirby@foxroach.com BHHS Fox & Roach-Blue Bell License #RS357376
Home Details
Home Type
- Single Family
Est. Annual Taxes
- $19,640
Year Built
- Built in 2020
Lot Details
- 2.54 Acre Lot
- Premium Lot
- Corner Lot
- Level Lot
- Sprinkler System
- Back, Front, and Side Yard
- Property is in excellent condition
Parking
- 3 Car Direct Access Garage
- 7 Driveway Spaces
- Side Facing Garage
Home Design
- Colonial Architecture
- Entry on the 1st floor
- Frame Construction
- Pitched Roof
- Shingle Roof
- Concrete Perimeter Foundation
Interior Spaces
- Property has 3 Levels
- Open Floorplan
- Wet Bar
- Sound System
- Built-In Features
- Bar
- Chair Railings
- Crown Molding
- Wainscoting
- Beamed Ceilings
- Tray Ceiling
- Cathedral Ceiling
- Ceiling Fan
- Recessed Lighting
- 3 Fireplaces
- Electric Fireplace
- Gas Fireplace
- Window Treatments
- Family Room Off Kitchen
- Combination Kitchen and Living
- Formal Dining Room
- Den
- Recreation Room
- Loft
- Bonus Room
- Game Room
- Utility Room
- Home Gym
- Garden Views
- Attic
Kitchen
- Eat-In Gourmet Kitchen
- Breakfast Room
- Butlers Pantry
- Convection Oven
- Gas Oven or Range
- Commercial Range
- Six Burner Stove
- Built-In Range
- Range Hood
- Built-In Microwave
- Dishwasher
- Wolf Appliances
- Stainless Steel Appliances
- Kitchen Island
- Upgraded Countertops
- Wine Rack
Flooring
- Engineered Wood
- Carpet
- Tile or Brick
- Ceramic Tile
- Luxury Vinyl Plank Tile
Bedrooms and Bathrooms
- En-Suite Bathroom
- Walk-In Closet
- Soaking Tub
- Walk-in Shower
Laundry
- Laundry Room
- Laundry on main level
- Dryer
- Washer
Finished Basement
- Heated Basement
- Basement Fills Entire Space Under The House
- Interior and Side Basement Entry
- Sump Pump
- Shelving
- Basement Windows
Home Security
- Home Security System
- Exterior Cameras
- Fire Sprinkler System
Outdoor Features
- Patio
- Exterior Lighting
Location
- Suburban Location
Schools
- Central Bucks High School West
Utilities
- Forced Air Zoned Heating and Cooling System
- Back Up Gas Heat Pump System
- Heating System Powered By Owned Propane
- Radiant Heating System
- Programmable Thermostat
- 200+ Amp Service
- Water Treatment System
- Water Dispenser
- Well
- Natural Gas Water Heater
- On Site Septic
Community Details
- No Home Owners Association
- Built by PRESTIGE
- The Hartson
Listing and Financial Details
- Tax Lot 001-002
- Assessor Parcel Number 26-004-001-002
Map
Home Values in the Area
Average Home Value in this Area
Property History
| Date | Event | Price | List to Sale | Price per Sq Ft |
|---|---|---|---|---|
| 08/14/2025 08/14/25 | For Sale | $2,365,000 | -- | $339 / Sq Ft |
Source: Bright MLS
MLS Number: PABU2102640
- 315 Old Limekiln Lot 3 Rd
- 744 Broad St
- 622 Welcome House Rd
- 9 Dublin Rd
- Lot 6 Henry Ct
- 161 Maple Ave
- 873 Ferry Rd
- 157 Pine Run Rd
- 137 S Main St
- 920 Minsi Trail
- 132 Applewood Ln
- 1528 Hilltown Pike
- 81 Williams Dr
- 3789 Stump Rd
- 116 Bishop Way
- 115 Peggy Ln
- 135 Bishop Way
- 84 Curley Mill Rd
- 218 Keeley Ave
- 206 Twinbrook Rd
- 1651 N Limekiln Pike
- 48 Limekiln Rd
- 160 Middle Rd
- 873 Ferry Rd
- 126 Middle Rd
- 134 Maple Ave
- 132 S Main St
- 813 Manor Dr
- 144 N Main St
- 20 Countryside Dr
- 347 E Butler Ave Unit I
- 819 Blooming Glen Rd Unit 4
- 320 Schadle Rd
- 29 Providence Ave
- 17 Providence Ave
- 6 Constitution Ave
- 36 Gatehouse Ln
- 409 E Butler Ave
- 3784 William Daves Rd Unit 12
- 26 Park Ave Unit B19






