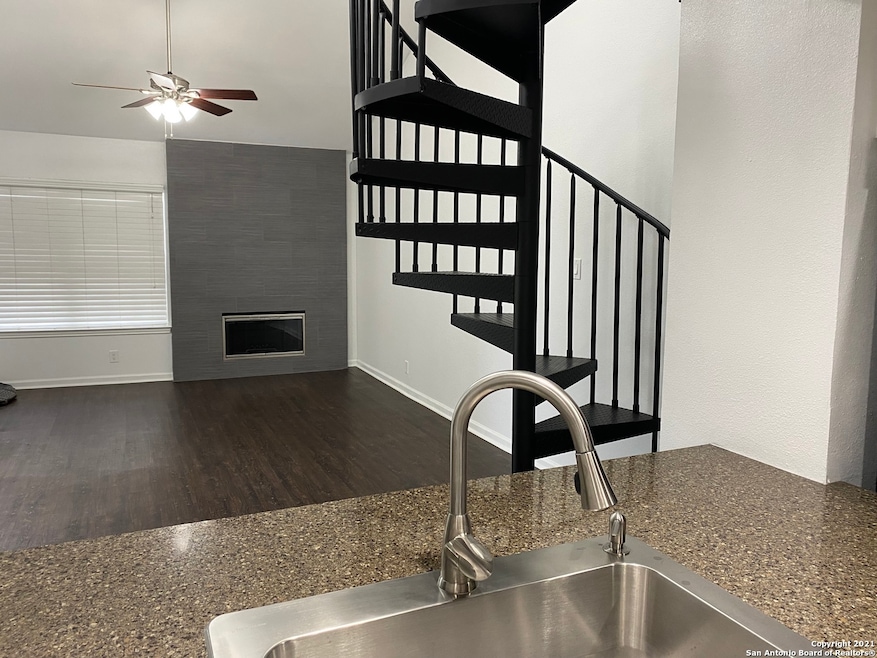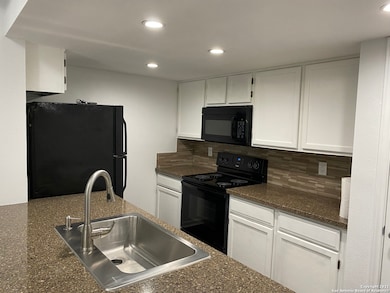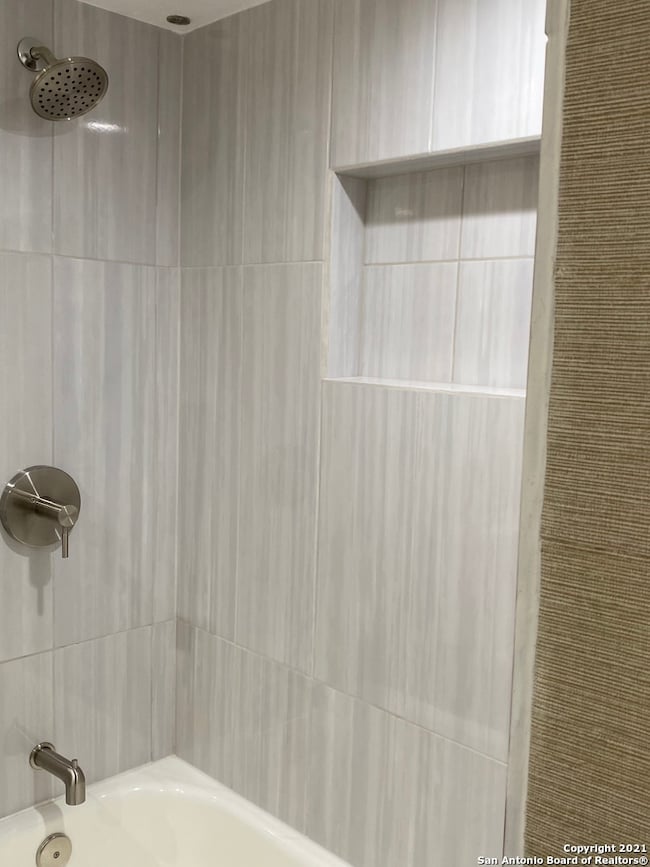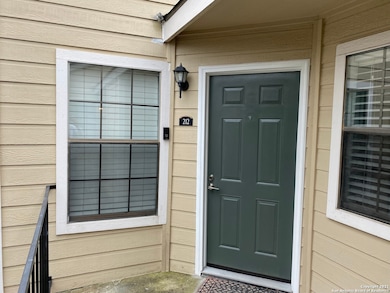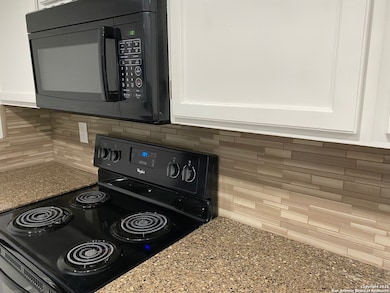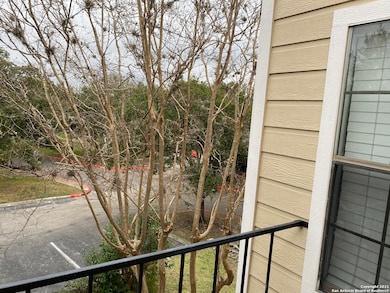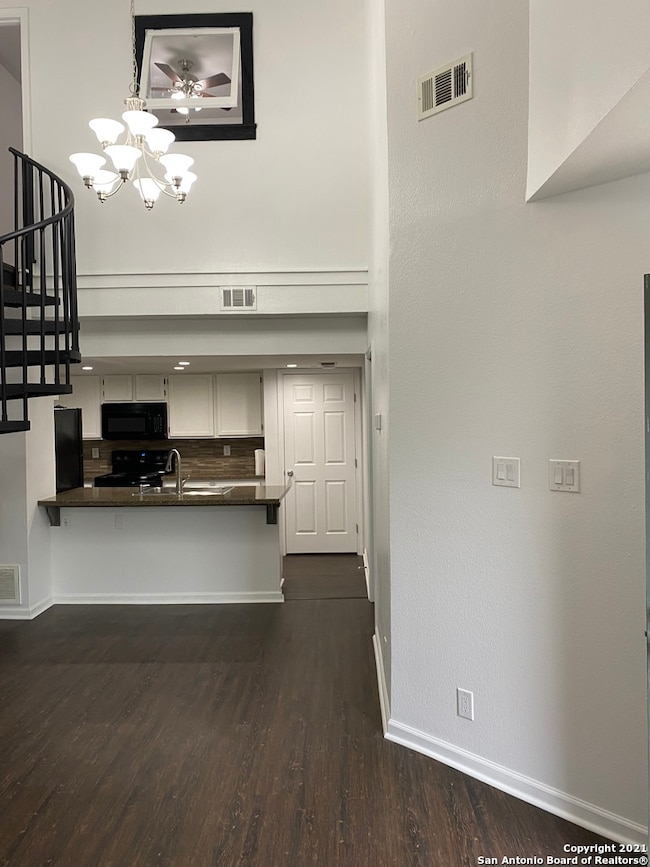11610 Vance Jackson Rd Unit 212 San Antonio, TX 78230
Vance Jackson Neighborhood
2
Beds
1
Bath
818
Sq Ft
13.98
Acres
Highlights
- Loft
- Covered Patio or Porch
- Central Heating and Cooling System
- Clark High School Rated A
- Walk-In Closet
- Combination Dining and Living Room
About This Home
Wonderful Place in a Prime Location ~ Loft Upstairs Has Been Enclosed and Has a Closet so Can be Used as a Second Bedroom, Office or Additional Living Space Whichever Works for Your Clients ~ Washer, Dryer & Refrigerator Convey ~ Several Updates Including Interior Paint, Bathroom & Open Loft Enclosed ~ Can Use as Extra Bedroom or Study or Living Space ~ The Community Offers Oak Covered Green Spaces, Pool & Clubhouse with Party Room ~ Close Proximity to Major Highways, Medical Center, Entertainment
Home Details
Home Type
- Single Family
Est. Annual Taxes
- $3,623
Year Built
- Built in 1982
Home Design
- Brick Exterior Construction
- Slab Foundation
- Composition Roof
Interior Spaces
- 818 Sq Ft Home
- 2-Story Property
- Ceiling Fan
- Window Treatments
- Living Room with Fireplace
- Combination Dining and Living Room
- Loft
- Fire and Smoke Detector
Kitchen
- Stove
- Ice Maker
- Dishwasher
- Disposal
Flooring
- Carpet
- Vinyl
Bedrooms and Bathrooms
- 2 Bedrooms
- Walk-In Closet
- 1 Full Bathroom
Laundry
- Dryer
- Washer
Outdoor Features
- Covered Patio or Porch
Utilities
- Central Heating and Cooling System
- Electric Water Heater
- Cable TV Available
Listing and Financial Details
- Rent includes wt_sw, fees, amnts
- Assessor Parcel Number 171511010212
- Seller Concessions Not Offered
Map
Source: San Antonio Board of REALTORS®
MLS Number: 1824849
APN: 17151-101-0212
Nearby Homes
- 11610 Vance Jackson Rd Unit 204
- 11610 Vance Jackson Rd Unit 1105
- 11610 Vance Jackson Rd Unit 414
- 11610 Vance Jackson Rd Unit 870
- 11610 Vance Jackson Rd Unit 105
- 11610 Vance Jackson Rd Unit 108
- 12014 Sunburst Ln
- 23 Terrace Place
- Type 2 Plan at Oro Creek
- 11710 Vance Jackson Rd Unit 702
- 11526 Clifton Forge St
- 12026 Mission Trace St
- 11323 Cottage Grove
- 11815 Vance Jackson Rd Unit 501
- 11815 Vance Jackson Rd Unit 3106
- 11815 Vance Jackson Rd Unit 1605 BLDG M
- 11815 Vance Jackson Rd Unit 601
- 11815 Vance Jackson Rd Unit 1606
- 11815 Vance Jackson Rd Unit 1804
- 11815 Vance Jackson Rd Unit 704
- 11610 Vance Jackson Rd Unit 982
- 11610 Vance Jackson Rd Unit 108
- 11530 Vance Jackson Rd
- 11610 Vance Jackson Rd Unit 1105
- 11610 Vance Jackson Rd
- 11711 Wall St
- 11700 Wallstreet
- 11707 Vance Jackson Rd
- 11444 Vance Jackson Rd
- 11807 Sunburst St
- 11323 Cottage Grove
- 11815 Vance Jackson Rd Unit 3301
- 11815 Vance Jackson Rd
- 11815 Vance Jackson Rd Unit 3106
- 11815 Vance Jackson Rd Unit 606
- 11330 Cottage Grove
- 4035 Shenandale St
- 11600 Huebner Rd
- 3439 Monterrey Oak
- 4006 Big Meadows St
