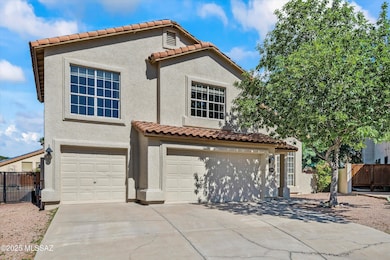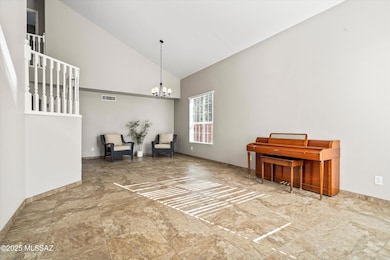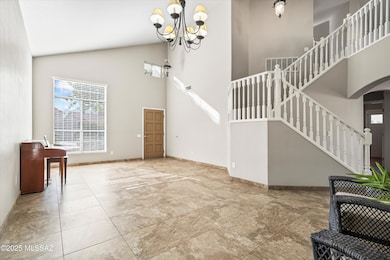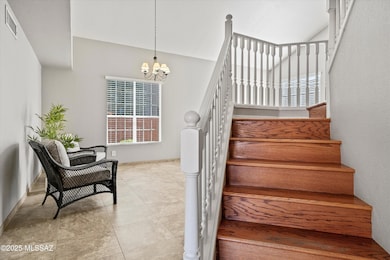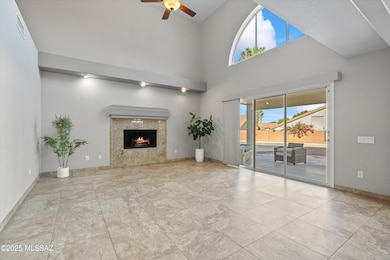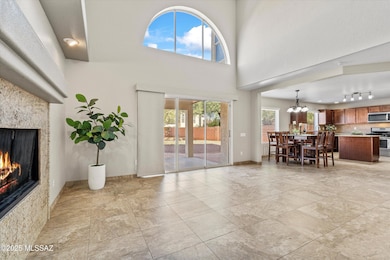11611 N Quicksilver Trail Tucson, AZ 85737
Estimated payment $3,069/month
Highlights
- Private Pool
- Contemporary Architecture
- Soaking Tub and Shower Combination in Primary Bathroom
- Mountain View
- Vaulted Ceiling
- Covered Patio or Porch
About This Home
PRICE IMPROVEMENT!! Fabulous 4BD/3BA (2243sf) home in desirable Copper Creek resides in a cul-de-sac lot in the heart of Oro Valley. This home is a gem! Mountain views from inside and out! Well maintained & beautifully upgraded. Spacious eat-in kitchen has granite countertops, tiled backsplash, newer stainless steel appliances, & tons of cabinets adjoining the large entertaining family room. Separate living and formal dining area for great additional living space! ALL w/ 20x20 tile and base! Upstairs is the large primary bdrm & bath w great walk-in closet. Separate shower and wonderful soaking tub. Lots of closet space!! 3 additional secondary bdrms all oversized. New roof installed less than 2 years ago. Sparkling pebble tec pool surrounded by fresh decking
Home Details
Home Type
- Single Family
Est. Annual Taxes
- $3,972
Year Built
- Built in 1993
Lot Details
- 7,841 Sq Ft Lot
- Cul-De-Sac
- Block Wall Fence
- Shrub
- Drip System Landscaping
- Landscaped with Trees
- Property is zoned Oro Valley - R4
HOA Fees
- $19 Monthly HOA Fees
Parking
- Garage
- Garage Door Opener
- Driveway
Home Design
- Contemporary Architecture
- Entry on the 2nd floor
- Frame With Stucco
- Frame Construction
- Tile Roof
Interior Spaces
- 2,433 Sq Ft Home
- 2-Story Property
- Shelving
- Vaulted Ceiling
- Ceiling Fan
- Gas Fireplace
- Double Pane Windows
- Window Treatments
- Entrance Foyer
- Family Room with Fireplace
- Family Room Off Kitchen
- Living Room
- Formal Dining Room
- Mountain Views
- Laundry Room
Kitchen
- Breakfast Bar
- Gas Range
- Microwave
- Dishwasher
- Stainless Steel Appliances
- Kitchen Island
- Disposal
Flooring
- Carpet
- Ceramic Tile
Bedrooms and Bathrooms
- 4 Bedrooms
- Walk-In Closet
- Double Vanity
- Soaking Tub and Shower Combination in Primary Bathroom
- Secondary bathroom tub or shower combo
- Soaking Tub
Home Security
- Prewired Security
- Fire and Smoke Detector
- Fire Sprinkler System
Outdoor Features
- Private Pool
- Covered Patio or Porch
Schools
- Copper Creek Elementary School
- Wilson K-8 Middle School
- Ironwood Ridge High School
Utilities
- Forced Air Heating and Cooling System
- Heating System Uses Natural Gas
- Natural Gas Water Heater
- High Speed Internet
- Phone Available
- Satellite Dish
- Cable TV Available
Community Details
Overview
- Stratford Association
- Maintained Community
- The community has rules related to covenants, conditions, and restrictions, deed restrictions, no recreational vehicles or boats
Recreation
- Jogging Path
- Trails
Map
Home Values in the Area
Average Home Value in this Area
Tax History
| Year | Tax Paid | Tax Assessment Tax Assessment Total Assessment is a certain percentage of the fair market value that is determined by local assessors to be the total taxable value of land and additions on the property. | Land | Improvement |
|---|---|---|---|---|
| 2025 | $4,148 | $33,425 | -- | -- |
| 2024 | $3,972 | $31,833 | -- | -- |
| 2023 | $3,822 | $30,317 | $0 | $0 |
| 2022 | $3,638 | $28,874 | $0 | $0 |
| 2021 | $3,593 | $26,189 | $0 | $0 |
| 2020 | $3,535 | $26,189 | $0 | $0 |
| 2019 | $3,423 | $26,035 | $0 | $0 |
| 2018 | $3,277 | $22,623 | $0 | $0 |
| 2017 | $3,214 | $22,623 | $0 | $0 |
| 2016 | $2,957 | $21,546 | $0 | $0 |
| 2015 | $2,875 | $20,520 | $0 | $0 |
Property History
| Date | Event | Price | List to Sale | Price per Sq Ft | Prior Sale |
|---|---|---|---|---|---|
| 11/01/2025 11/01/25 | Price Changed | $515,000 | -1.9% | $212 / Sq Ft | |
| 09/25/2025 09/25/25 | Price Changed | $525,000 | -4.5% | $216 / Sq Ft | |
| 08/01/2025 08/01/25 | For Sale | $550,000 | +89.7% | $226 / Sq Ft | |
| 12/24/2012 12/24/12 | Sold | $290,000 | 0.0% | $119 / Sq Ft | View Prior Sale |
| 11/24/2012 11/24/12 | Pending | -- | -- | -- | |
| 11/11/2012 11/11/12 | For Sale | $290,000 | -- | $119 / Sq Ft |
Purchase History
| Date | Type | Sale Price | Title Company |
|---|---|---|---|
| Warranty Deed | $290,000 | Catalina Title Agency | |
| Warranty Deed | $290,000 | Catalina Title Agency | |
| Interfamily Deed Transfer | -- | Accommodation | |
| Warranty Deed | $111,000 | Security Title Agency Inc | |
| Warranty Deed | $111,000 | Security Title Agency Inc | |
| Warranty Deed | $223,900 | -- | |
| Joint Tenancy Deed | $154,900 | Fidelity National Title |
Mortgage History
| Date | Status | Loan Amount | Loan Type |
|---|---|---|---|
| Previous Owner | $284,747 | FHA | |
| Previous Owner | $190,400 | Unknown | |
| Previous Owner | $223,900 | New Conventional | |
| Previous Owner | $119,900 | No Value Available | |
| Closed | $35,700 | No Value Available |
Source: MLS of Southern Arizona
MLS Number: 22520086
APN: 224-04-2670
- 11677 N Copper Creek Dr
- 11676 N Mineral Park Way
- 1419 W Red Creek Dr
- 11366 N Silver Pheasant Loop
- 11781 N Dragoon Springs Dr
- 11846 N Copper Butte Dr
- 11321 N Palmetto Dunes Ave
- 11825 N Sage Brook Rd
- 11880 N Gray Eagle Ave
- 11910 N Gray Eagle Ave
- 199 W Naranja Dr
- 1651 W Thorntree Dr
- 1490 W Crystal Downs Ct
- 1683 W Petunia Place
- 11123 N Olympic Place
- 1133 W Masters Cir
- 12103 N Portico Place
- 12068 N Tall Grass Dr
- 11651 N Verch Way
- 11089 N Lapis Ct
- 11865 N Copper Butte Dr
- 1490 W Crystal Downs Ct
- 1556 W Periwinkle Place
- 11174 N Sand Pointe Dr
- 1138 W Masters Cir
- 11151 N Desert Flower Dr
- 11130 N Desert Flower Dr
- 11962 N Grape Ivy Place
- 10950 N Lacanada Dr
- 12312 N Miller Canyon Ct
- 10769 N Eagle Eye Place
- 11576 N Desert Calico Lp
- 11556 N Desert Calico Lp
- 1980 W Muirhead Loop
- 2254 W Azure Creek Loop
- 2238 W Azure Creek Loop
- 66 W Freddie Canyon Way
- 1070 W Possum Creek Ln
- 11096 N Pusch Ridge View Place
- 1301 W Lambert Ln

