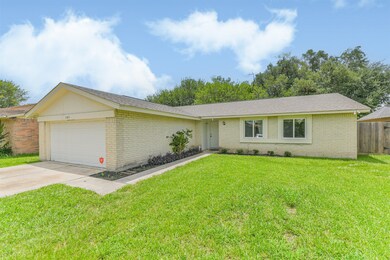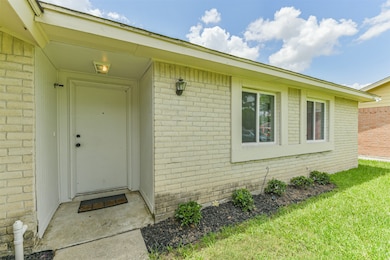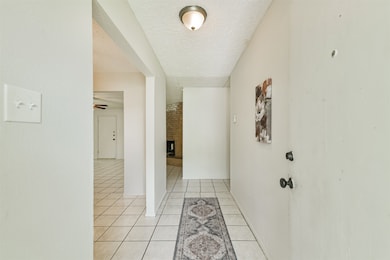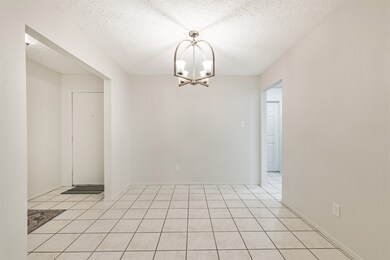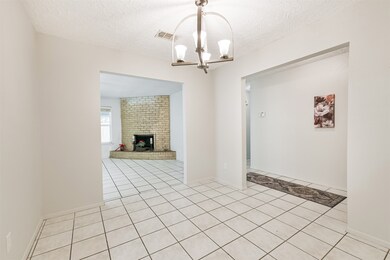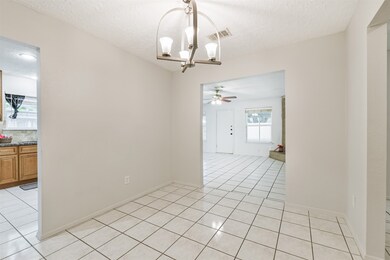
11611 Old Telegraph Rd Houston, TX 77067
Northside NeighborhoodEstimated payment $1,494/month
Highlights
- Clubhouse
- Traditional Architecture
- Granite Countertops
- Deck
- 1 Fireplace
- Community Pool
About This Home
Welcome to your new home!
Nestled in a charming and well-kept neighborhood, this lovely residence offers comfort, style, and convenience. The home features easy-to-maintain tile flooring throughout. New Windows installed. All cabinets in house are upgraded.
Enjoy meals in the formal dining room and relax in the cozy living area, complete with a corner fireplace—perfect for quiet evenings or entertaining guests. The spacious primary bedroom includes a sitting area and leads to a split vanity, sink, and closet space on one side, with a separate shower and toilet on the other.
Community amenities include a recreation center and swimming pool, ideal for active and social living. Roof Shingles installed in 2023 and ridge vent added.
Listing Agent
Keller Williams Realty Clear Lake / NASA License #0729473 Listed on: 06/20/2025

Home Details
Home Type
- Single Family
Est. Annual Taxes
- $4,801
Year Built
- Built in 1980
Lot Details
- 6,420 Sq Ft Lot
- Property is Fully Fenced
HOA Fees
- $40 Monthly HOA Fees
Parking
- 2 Car Attached Garage
Home Design
- Traditional Architecture
- Brick Exterior Construction
- Slab Foundation
- Composition Roof
Interior Spaces
- 1,530 Sq Ft Home
- 1-Story Property
- Ceiling Fan
- 1 Fireplace
- Window Treatments
- Entrance Foyer
- Living Room
- Dining Room
- Utility Room
- Washer and Electric Dryer Hookup
- Tile Flooring
Kitchen
- Electric Oven
- Microwave
- Dishwasher
- Granite Countertops
- Disposal
Bedrooms and Bathrooms
- 3 Bedrooms
- 2 Full Bathrooms
- Double Vanity
- Single Vanity
- Bathtub with Shower
Outdoor Features
- Deck
- Patio
Schools
- Joan Link Elementary School
- Stelle Claughton Middle School
- Westfield High School
Utilities
- Central Heating and Cooling System
Community Details
Overview
- Association fees include clubhouse, recreation facilities
- Rushwood HOA, Phone Number (281) 500-7110
- Rushwood Sec 03 Subdivision
Amenities
- Clubhouse
Recreation
- Community Pool
Map
Home Values in the Area
Average Home Value in this Area
Tax History
| Year | Tax Paid | Tax Assessment Tax Assessment Total Assessment is a certain percentage of the fair market value that is determined by local assessors to be the total taxable value of land and additions on the property. | Land | Improvement |
|---|---|---|---|---|
| 2024 | $4,801 | $177,050 | $35,978 | $141,072 |
| 2023 | $4,801 | $201,050 | $35,978 | $165,072 |
| 2022 | $5,429 | $172,000 | $18,936 | $153,064 |
| 2021 | $4,611 | $151,853 | $18,936 | $132,917 |
| 2020 | $4,918 | $147,281 | $18,936 | $128,345 |
| 2019 | $4,643 | $139,814 | $18,936 | $120,878 |
| 2018 | $3,627 | $120,096 | $14,833 | $105,263 |
| 2017 | $4,439 | $126,010 | $14,833 | $111,177 |
| 2016 | $3,664 | $104,000 | $14,833 | $89,167 |
| 2015 | $2,530 | $103,473 | $14,833 | $88,640 |
| 2014 | $2,530 | $69,000 | $14,833 | $54,167 |
Property History
| Date | Event | Price | Change | Sq Ft Price |
|---|---|---|---|---|
| 07/02/2025 07/02/25 | Pending | -- | -- | -- |
| 06/20/2025 06/20/25 | For Sale | $194,900 | -- | $127 / Sq Ft |
Purchase History
| Date | Type | Sale Price | Title Company |
|---|---|---|---|
| Vendors Lien | -- | Fidelity National Title | |
| Warranty Deed | -- | -- | |
| Warranty Deed | -- | -- |
Mortgage History
| Date | Status | Loan Amount | Loan Type |
|---|---|---|---|
| Closed | $50,000 | Unknown | |
| Closed | $51,750 | No Value Available | |
| Previous Owner | $30,800 | No Value Available |
Similar Homes in Houston, TX
Source: Houston Association of REALTORS®
MLS Number: 63030225
APN: 1078270000022
- 2118 Union Mill Rd
- 2043 Derby Dr
- 2075 Delphi Ln
- 11354 Lovebird Ln
- 11831 Bee Ln
- 1911 Delphi Ln
- 11326 Snow Bay Dr
- 11502 Dovedale Ct
- 11307 Birdwing Ln
- 11527 Raven View Dr
- 11822 Adel Rd
- 1675 Hugh Rd Unit C
- 1675 Hugh Rd Unit B
- 12027 Thornburg Ln
- 2407 Hazyknoll Ln
- 2806 W Greens Rd
- 1505 Hugh Rd
- 2814 Lacewing Ln
- 12207 Mckamy Dr
- 12114 Mckamy Dr

