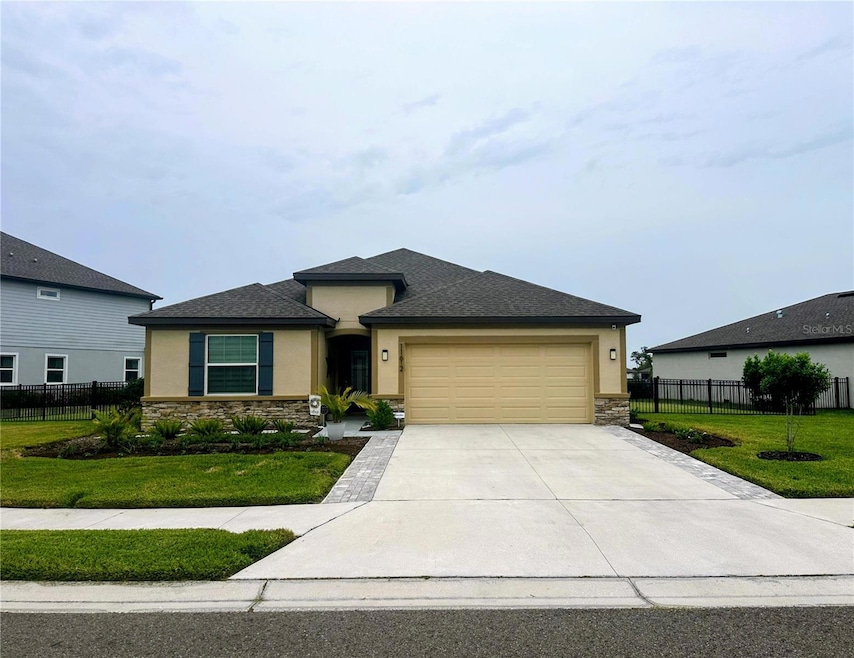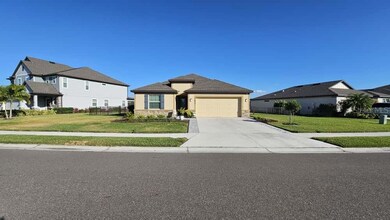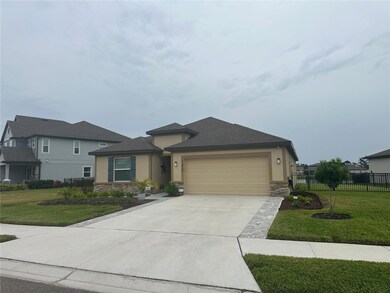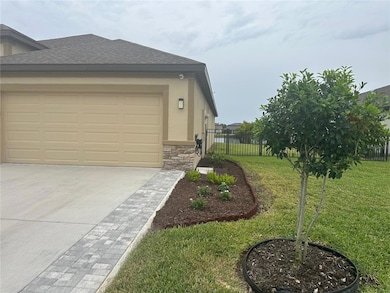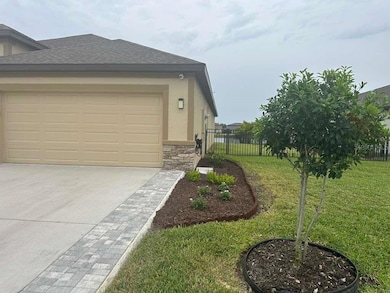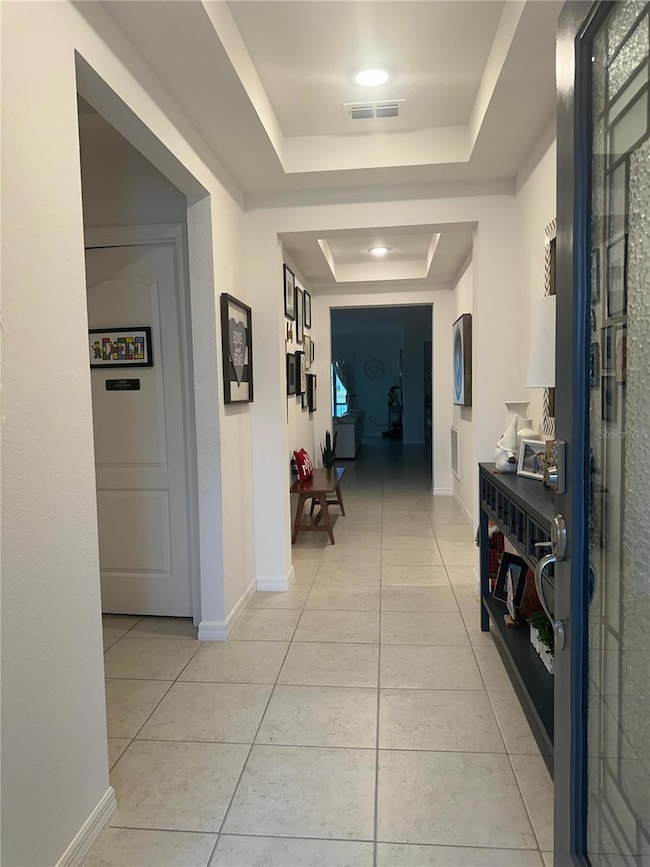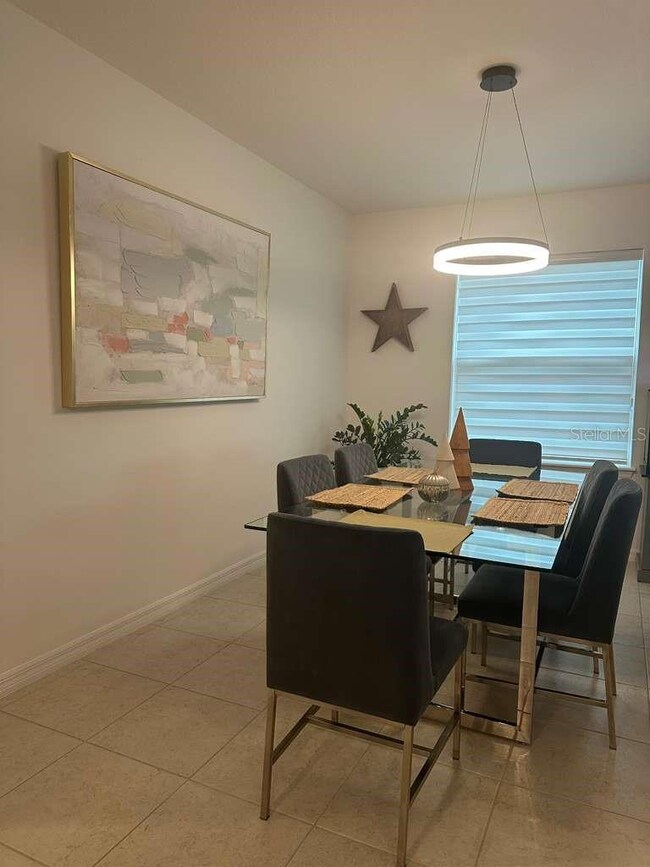11612 Armada Way Rubonia, FL 34221
East Ellenton NeighborhoodEstimated payment $3,063/month
Highlights
- Pond View
- Hurricane or Storm Shutters
- Tray Ceiling
- Open Floorplan
- 2 Car Attached Garage
- Walk-In Closet
About This Home
Welcome to this impeccable move-in ready 4-bedroom, 2-bathroom single-family home, situated in the heart of Parrish. This exceptional home exhibits a perfect blend of size and functionality. As you enter, you'll be greeted by the spacious entryway and expertly designed living space, providing an open concept-split floor plan that maximizes privacy. The home features three bedrooms and a shared full bathroom, as well as a laundry room conveniently located inside the house right across the garage. The owner's master suite, positioned at the rear of the property for enhanced seclusion, features a dual-sink vanity, separate shower, and bathtub ensuite bathroom. There is a master walking closet as well. The property recently landscaped exterior and the one-story layout are sure to delight. Once you step into this stunning space, enjoy a bright large open concept kitchen, complete with solid quartz countertops, a center island, and ample storage. The kitchen seamlessly transitions into the dining and living areas, which lead to a screened covered lanai. Outdoor enthusiasts will appreciate the paved area overlooking a serene pond, as well as the fully fenced backyard, perfect for outside relaxing, eating, entertaining, pets, or recreation. There is also a Club House, Game Room, Pool, and Playground for the Community. With easy access to I-75 and I-275, this residence is mere minutes from St. Petersburg, Clearwater, Bradenton, and Sarasota. Don't miss this opportunity to own an affordable and desirable home in beautiful Parrish – schedule your private showing today!Please provide as much advanced noticed as possible, but we will do our best to accommodate all requests. All offers should be accompanied with a pre-approval or proof of funds. Even though the information provided is deemed reliable; it has been supplied by third parties, we cannot guarantee its accuracy, completeness, or current status. Buyers should not rely solely on this information, as the listing may contain errors, omissions, or non-conforming areas that may not be insurable or factored into the property’s valuation. All details should be independently verified before entering into any transaction.
Listing Agent
PURSUE OVERTAKE & RECOVER REALTY INC Brokerage Phone: 941-567-6232 License #3522346 Listed on: 11/14/2025
Home Details
Home Type
- Single Family
Est. Annual Taxes
- $4,894
Year Built
- Built in 2022
Lot Details
- 10,454 Sq Ft Lot
- West Facing Home
- Fenced
- Irrigation Equipment
- Garden
HOA Fees
- $25 Monthly HOA Fees
Parking
- 2 Car Attached Garage
Home Design
- Slab Foundation
- Shingle Roof
- Block Exterior
Interior Spaces
- 2,100 Sq Ft Home
- Open Floorplan
- Tray Ceiling
- French Doors
- Living Room
- Dining Room
- Ceramic Tile Flooring
- Pond Views
- Hurricane or Storm Shutters
Kitchen
- Indoor Grill
- Cooktop with Range Hood
- Microwave
- Ice Maker
Bedrooms and Bathrooms
- 4 Bedrooms
- Walk-In Closet
- 2 Full Bathrooms
Laundry
- Laundry Room
- Dryer
- Washer
Outdoor Features
- Exterior Lighting
Utilities
- Central Heating and Cooling System
- Thermostat
- Underground Utilities
- Cable TV Available
Community Details
- Jane Bradley Association, Phone Number (941) 552-1598
- Isles At Bayview Community
- Isles At Bayview Ph I Subph A & B Subdivision
Listing and Financial Details
- Visit Down Payment Resource Website
- Legal Lot and Block 39 / 1
- Assessor Parcel Number 606203959
- $3,308 per year additional tax assessments
Map
Home Values in the Area
Average Home Value in this Area
Tax History
| Year | Tax Paid | Tax Assessment Tax Assessment Total Assessment is a certain percentage of the fair market value that is determined by local assessors to be the total taxable value of land and additions on the property. | Land | Improvement |
|---|---|---|---|---|
| 2025 | $4,314 | $354,408 | $81,600 | $272,808 |
| 2024 | $4,314 | $376,846 | $81,600 | $295,246 |
| 2023 | $4,314 | $81,600 | $81,600 | $0 |
| 2022 | $2,630 | $10,215 | $10,215 | $0 |
| 2021 | $158 | $10,215 | $10,215 | $0 |
Property History
| Date | Event | Price | List to Sale | Price per Sq Ft | Prior Sale |
|---|---|---|---|---|---|
| 11/14/2025 11/14/25 | For Sale | $499,000 | +22.9% | $238 / Sq Ft | |
| 01/12/2023 01/12/23 | Sold | $406,180 | 0.0% | $193 / Sq Ft | View Prior Sale |
| 01/12/2023 01/12/23 | For Sale | $406,180 | -- | $193 / Sq Ft | |
| 02/05/2022 02/05/22 | Pending | -- | -- | -- |
Purchase History
| Date | Type | Sale Price | Title Company |
|---|---|---|---|
| Special Warranty Deed | $406,200 | Steel City Title | |
| Special Warranty Deed | $625,000 | Greene Hamrick Schermer & John |
Mortgage History
| Date | Status | Loan Amount | Loan Type |
|---|---|---|---|
| Open | $398,822 | FHA |
Source: Stellar MLS
MLS Number: A4672029
APN: 6062-0395-9
- 11775 Moonsail Dr
- 11561 74th Cir E
- 11565 74th Cir E
- 11569 74th Cir E
- La Jolla Plan at BayView - Isles
- Plan 406 at BayView - Isles
- Plan 401 at BayView - Isles
- Plan 407 at BayView - Isles
- Plan 402 at BayView - Isles
- Plan 404 at BayView - Isles
- 11822 Moonsail Dr
- 11826 Moonsail Dr
- 11830 Moonsail Dr
- 11817 Moonsail Dr
- 11821 Moonsail Dr
- 11833 Moonsail Dr
- 11837 Moonsail Dr
- 8207 Abalone Loop
- 9259 Barrier Coast Trail
- 9263 Barrier Coast Trail
- 8756 Windlass Cove
- 9566 Coastline Way
- 7032 119th Ct E
- 6730 Moccasin Wallow Rd
- 11232 65th Terrace E
- 11209 65th Terrace E
- 10828 Hidden Banks Glen
- 6322 Whetstone Ct
- 6254 Whetstone Ct
- 8617 Salty Sands St
- 8629 Salty Sands St
- 8715 Salty Sands St
- 6167 Whetstone Ct
- 6413 Fairmont Ln
- 9421 Cannon Beach Dr
- 6345 Willowside St
- 11751 Glenside Terrace
- 5826 Fieldmoor Ct
- 5929 Oakhaven Ln
- 11306 Fieldstone Dr
