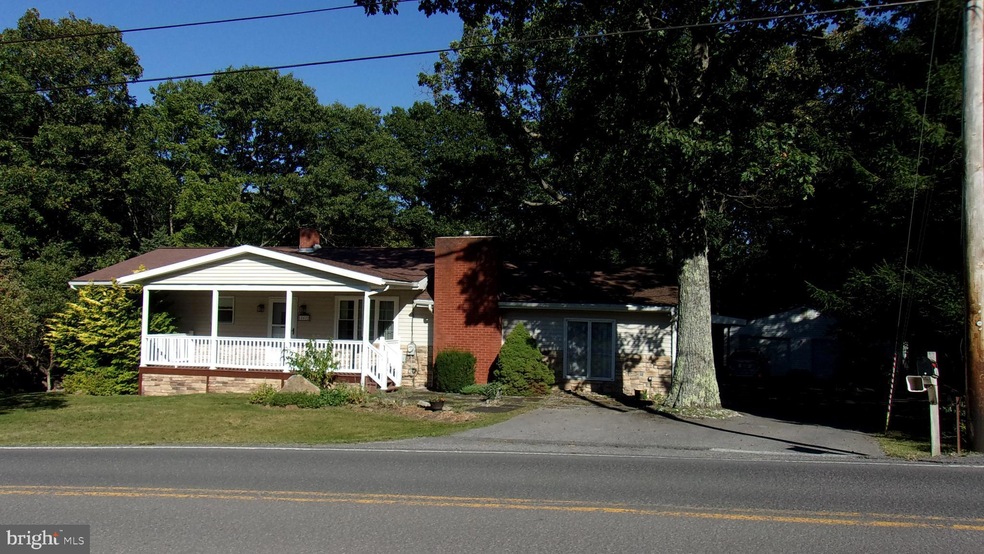
11612 Kemp Dr NW Frostburg, MD 21532
Highlights
- 2.2 Acre Lot
- Wood Burning Stove
- Rambler Architecture
- Deck
- Recreation Room
- Wood Flooring
About This Home
As of October 2024Rancher in Frostburg with 2.2 acres!!! No city taxes!!! Enjoy sitting on the covered front porch and/or out back with the covered back porch which would be great for grilling and relaxing! Nice yard/acreage for entertaining - Home has 3 bedrooms & 2 full baths (one on main level and one in basement) - wood floors in living room/dining room, hallway and bedrooms - large kitchen with table space - living room or dining room - large family room with propane fireplace and a wood stove with stainless steel flue & blowers - update windows - full basement with laundry room - workshop - partially furnished but needs updated (a few years back there was as water issue and seller had french drain installed in the front of the home and on the sides (no more issues per sellers) - heating is oil furnace serviced approx every other year (two 250 gallon tanks) - 200 amp service - roof installed approx 2011 - garage roof installed approx 2021 - garage doors installed approx 2019 - well water with softner (culligan) - septic - detached garage is approx 26 X 28 with electric & gravel floor - Original owner!
Home Details
Home Type
- Single Family
Est. Annual Taxes
- $2,117
Year Built
- Built in 1963
Lot Details
- 2.2 Acre Lot
- Property is in very good condition
Parking
- 2 Car Detached Garage
- 4 Driveway Spaces
- Front Facing Garage
- Garage Door Opener
Home Design
- Rambler Architecture
- Asphalt Roof
Interior Spaces
- Property has 2 Levels
- Paneling
- Ceiling Fan
- Wood Burning Stove
- Wood Burning Fireplace
- Gas Fireplace
- Family Room Off Kitchen
- Living Room
- Combination Kitchen and Dining Room
- Recreation Room
- Laundry Room
Kitchen
- Eat-In Kitchen
- Kitchen Island
Flooring
- Wood
- Carpet
- Laminate
Bedrooms and Bathrooms
- 3 Main Level Bedrooms
Partially Finished Basement
- Walk-Out Basement
- Basement Fills Entire Space Under The House
- Connecting Stairway
- Rear Basement Entry
- Shelving
- Workshop
- Laundry in Basement
Outdoor Features
- Deck
- Patio
Utilities
- Forced Air Heating System
- Heating System Uses Oil
- Heating System Powered By Owned Propane
- 200+ Amp Service
- Well
- Electric Water Heater
- Septic Tank
Community Details
- No Home Owners Association
Listing and Financial Details
- Assessor Parcel Number 0111004539
Ownership History
Purchase Details
Home Financials for this Owner
Home Financials are based on the most recent Mortgage that was taken out on this home.Purchase Details
Similar Homes in Frostburg, MD
Home Values in the Area
Average Home Value in this Area
Purchase History
| Date | Type | Sale Price | Title Company |
|---|---|---|---|
| Deed | $250,000 | None Listed On Document | |
| Deed | -- | None Listed On Document |
Mortgage History
| Date | Status | Loan Amount | Loan Type |
|---|---|---|---|
| Open | $237,500 | New Conventional | |
| Previous Owner | $16,000 | Credit Line Revolving |
Property History
| Date | Event | Price | Change | Sq Ft Price |
|---|---|---|---|---|
| 10/16/2024 10/16/24 | Sold | $250,000 | 0.0% | $143 / Sq Ft |
| 09/16/2024 09/16/24 | Pending | -- | -- | -- |
| 09/12/2024 09/12/24 | For Sale | $250,000 | -- | $143 / Sq Ft |
Tax History Compared to Growth
Tax History
| Year | Tax Paid | Tax Assessment Tax Assessment Total Assessment is a certain percentage of the fair market value that is determined by local assessors to be the total taxable value of land and additions on the property. | Land | Improvement |
|---|---|---|---|---|
| 2025 | $2,049 | $205,300 | $53,400 | $151,900 |
| 2024 | $2,049 | $194,733 | $0 | $0 |
| 2023 | $1,967 | $184,167 | $0 | $0 |
| 2022 | $1,887 | $173,600 | $53,500 | $120,100 |
| 2021 | $1,842 | $171,000 | $0 | $0 |
| 2020 | $985 | $168,400 | $0 | $0 |
| 2019 | $1,802 | $165,800 | $53,500 | $112,300 |
| 2018 | $1,761 | $161,967 | $0 | $0 |
| 2017 | $1,665 | $158,133 | $0 | $0 |
| 2016 | -- | $154,300 | $0 | $0 |
| 2015 | -- | $154,300 | $0 | $0 |
| 2014 | -- | $154,300 | $0 | $0 |
Agents Affiliated with this Home
-
C
Seller's Agent in 2024
Cindy Bridges
Century 21 Potomac West
(301) 876-5452
7 in this area
62 Total Sales
-
J
Buyer's Agent in 2024
Jeremy Rice
Better Homes & Gardens Real Estate Old Line Group
(301) 697-0106
13 in this area
116 Total Sales
Map
Source: Bright MLS
MLS Number: MDAL2009978
APN: 11-004539
- 12107 Kemp Dr NW
- 19903 National Hwy NW
- 0 Armstrong Ave
- 219 Delano Ave
- 0 Talcott Ave Unit MDAL2007038
- 0 Russell Ave
- 260 W Mechanic St
- 17 Howard St
- 18410 Mount Savage Rd NW
- 147 W Mechanic St
- 57 1st St
- 13 Welsh St
- 124 S Water St
- 17211 Mount Savage Rd NW
- 38 Maple St
- 102 Maple St
- 110 K S Broadway
- 110 U S Broadway
- 110 R S Broadway
- 108 Center St






