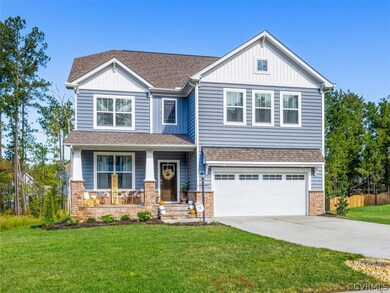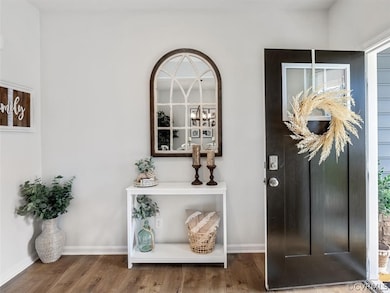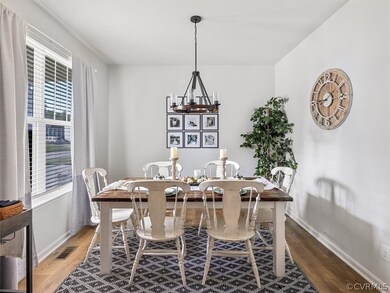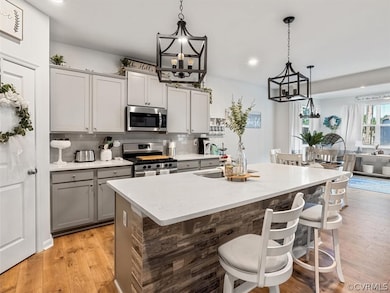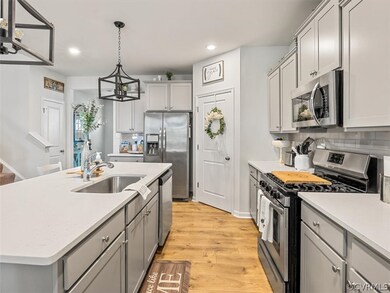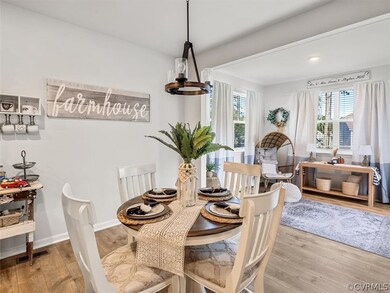
11612 Longtown Dr Midlothian, VA 23112
Birkdale NeighborhoodEstimated Value: $507,000 - $540,000
Highlights
- Outdoor Pool
- Clubhouse
- Wood Flooring
- Craftsman Architecture
- Deck
- Main Floor Bedroom
About This Home
As of October 2021GOOD AS NEW! This beautiful home was built in 2019 and is as good as building new, except it is READY NOW! Step into the foyer & your eyes will immediately start to catch the MANY unique features of this home! To the left you will find a flex space that is furnished as a formal dining area. Continue through the foyer into the eat-in kitchen that boasts grey cabinetry, quartz countertops, stainless appliances, stunning fixtures and gorgeous paneling on the island for an added touch. The kitchen flows into the cozy living room with a shiplap accent wall and tons of natural light - a morning room sits off of the kitchen/living areas and provides more comfort or dining space! WELCOME YOUR GUESTS OR IN-LAWS... tucked behind the living room is a bedroom & FULL BATH! Make your way up carpeted stairs to the primary bedroom/bath, 2 additional bedrooms, a third FULL bath, gorgeous custom laundry room and a HUGE loft that serves as a second living room with a large closet, welcoming a transition to a 5th bedroom if desired! This well maintained home has a cute rear deck, a generous lot and 5-zone irrigation, covering all sides of the property. MUST SEE!
Last Agent to Sell the Property
Keller Williams Realty License #0225251399 Listed on: 09/19/2021

Home Details
Home Type
- Single Family
Est. Annual Taxes
- $3,294
Year Built
- Built in 2019
Lot Details
- 0.31 Acre Lot
- Sprinkler System
- Zoning described as R12
HOA Fees
- $54 Monthly HOA Fees
Parking
- 2 Car Attached Garage
- Oversized Parking
- Garage Door Opener
Home Design
- Craftsman Architecture
- Brick Exterior Construction
- Shingle Roof
- Vinyl Siding
- Stone
Interior Spaces
- 2,802 Sq Ft Home
- 2-Story Property
- High Ceiling
- Thermal Windows
- Sliding Doors
- Separate Formal Living Room
- Dining Area
- Loft
- Crawl Space
Kitchen
- Eat-In Kitchen
- Oven
- Gas Cooktop
- Microwave
- Dishwasher
- Granite Countertops
- Disposal
Flooring
- Wood
- Partially Carpeted
- Tile
Bedrooms and Bathrooms
- 4 Bedrooms
- Main Floor Bedroom
- Walk-In Closet
- 3 Full Bathrooms
- Garden Bath
Laundry
- Dryer
- Washer
Outdoor Features
- Outdoor Pool
- Deck
- Exterior Lighting
- Front Porch
Schools
- Spring Run Elementary School
- Bailey Bridge Middle School
- Manchester High School
Utilities
- Zoned Heating and Cooling
- Heating System Uses Natural Gas
- Gas Water Heater
Listing and Financial Details
- Tax Lot 47
- Assessor Parcel Number 724-65-60-55-700-000
Community Details
Overview
- Collington Subdivision
Amenities
- Common Area
- Clubhouse
Recreation
- Community Pool
Ownership History
Purchase Details
Home Financials for this Owner
Home Financials are based on the most recent Mortgage that was taken out on this home.Purchase Details
Home Financials for this Owner
Home Financials are based on the most recent Mortgage that was taken out on this home.Similar Homes in the area
Home Values in the Area
Average Home Value in this Area
Purchase History
| Date | Buyer | Sale Price | Title Company |
|---|---|---|---|
| Williams Andre A | $445,000 | Attorney | |
| Hill Lucas Tyndall | $360,000 | Attorney |
Mortgage History
| Date | Status | Borrower | Loan Amount |
|---|---|---|---|
| Open | Williams Andre A | $416,750 | |
| Previous Owner | Hill Lucas Tyndall | $353,479 |
Property History
| Date | Event | Price | Change | Sq Ft Price |
|---|---|---|---|---|
| 10/25/2021 10/25/21 | Sold | $445,000 | +1.4% | $159 / Sq Ft |
| 09/27/2021 09/27/21 | Pending | -- | -- | -- |
| 09/19/2021 09/19/21 | For Sale | $439,000 | +21.9% | $157 / Sq Ft |
| 09/13/2019 09/13/19 | Sold | $360,000 | -0.8% | $131 / Sq Ft |
| 07/31/2019 07/31/19 | Pending | -- | -- | -- |
| 07/20/2019 07/20/19 | For Sale | $363,000 | -- | $132 / Sq Ft |
Tax History Compared to Growth
Tax History
| Year | Tax Paid | Tax Assessment Tax Assessment Total Assessment is a certain percentage of the fair market value that is determined by local assessors to be the total taxable value of land and additions on the property. | Land | Improvement |
|---|---|---|---|---|
| 2024 | $4,062 | $449,300 | $83,000 | $366,300 |
| 2023 | $3,457 | $379,900 | $78,000 | $301,900 |
| 2022 | $3,512 | $381,700 | $78,000 | $303,700 |
| 2021 | $3,384 | $353,600 | $75,000 | $278,600 |
| 2020 | $3,319 | $346,700 | $75,000 | $271,700 |
| 2019 | $713 | $75,000 | $75,000 | $0 |
| 2018 | $0 | $74,000 | $74,000 | $0 |
Agents Affiliated with this Home
-
Sara Orcutt

Seller's Agent in 2021
Sara Orcutt
Keller Williams Realty
(804) 651-5245
4 in this area
37 Total Sales
-
Shannon Murray

Buyer's Agent in 2021
Shannon Murray
Keller Williams Realty
(804) 874-5030
7 in this area
169 Total Sales
-
Kristin Krupp

Seller's Agent in 2019
Kristin Krupp
Shaheen Ruth Martin & Fonville
(804) 873-8782
37 in this area
254 Total Sales
-
Diane Snider
D
Buyer's Agent in 2019
Diane Snider
Commonwealth Real Estate Co
(804) 869-3251
2 in this area
17 Total Sales
Map
Source: Central Virginia Regional MLS
MLS Number: 2128974
APN: 724-65-60-55-700-000
- 11912 Longtown Dr
- 11701 Longtown Dr
- 10601 Winterpock Rd
- 15306 Willow Hill Ln
- 14924 Willow Hill Ln
- 9612 Prince James Place
- 13731 Brandy Oaks Terrace
- 13700 Orchid Dr
- 14204 Summercreek Ct
- 10501 Pembrooke Dock Place
- 9325 Lavenham Ct
- 9019 Sir Britton Dr
- 10013 Brading Ln
- 10006 Brightstone Dr
- 11006 Brandy Oaks Blvd
- 8949 Lavenham Loop
- 11701 Winterpock Rd
- 15701 Greenhart Dr
- 10537 Beachcrest Ct
- 15613 Greenhart Dr
- 11612 Longtown Dr
- 14210 W Hensley Rd
- 11618 Longtown Mews
- 11600 Longtown Loop
- 11907 Longtown Dr
- 14220 W Hensley Rd
- 11901 Longtown Dr
- 11601 Longtown Mews
- 11913 Longtown Dr
- 11900 Longtown Dr
- 14201 W Hensley Rd
- 14230 W Hensley Rd
- 14221 W Hensley Rd
- 11412 Longtown Terrace
- 11813 Longtown Dr
- 11555 Longtown Dr
- 11919 Longtown Dr
- 11824 Longtown Dr
- 11807 Longtown Dr
- 14121 W Hensley Rd

