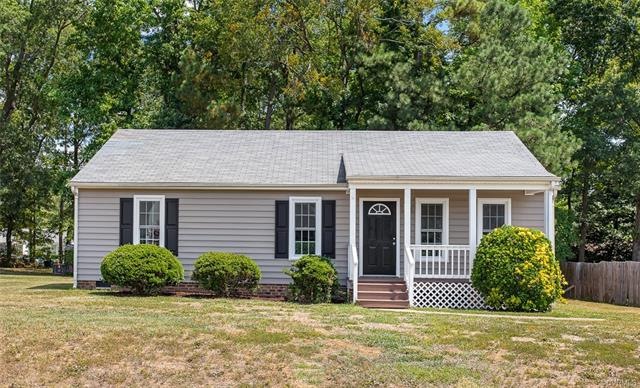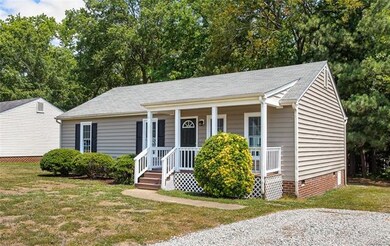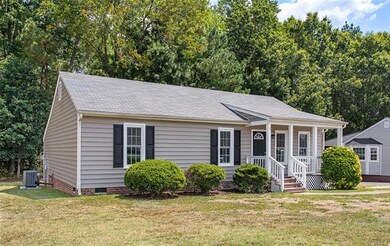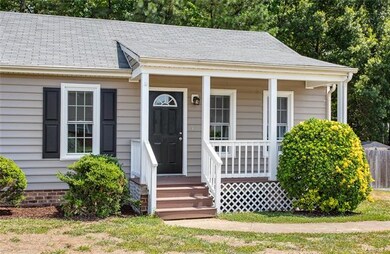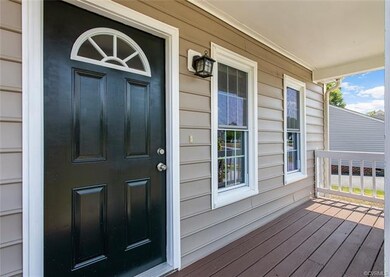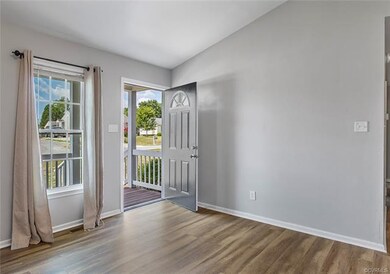
11612 Parrish Branch Cir Midlothian, VA 23112
Highlights
- High Ceiling
- Cul-De-Sac
- Eat-In Kitchen
- Granite Countertops
- Front Porch
- Shed
About This Home
As of August 2020THE PERFECT PROPERTY FOR THE FIRST TIME BUYER! This 3 BDRM 2 full bath home in the Bailey Ridge Estates features updated windows 2015, NEWER siding 2016, NEW heat pump, TRANE HVAC & Whirlpool water heater (all 2017), ROOF less than 10 years old, NEW luxury laminate floors 2020, NEW granite countertops 2020 & FRESH interior paint 2020. Enter directly into the living room to find a vaulted ceiling, NEW ceiling fan 2020 & open to the updated EIK w/wood cabinetry, gorgeous granite countertops, a generous 3X3 pantry w/wood shelves, the ATT laundry closet & sliding door access to the vast backyard w/plenty of shade & opportunity to make it your own. The MBR has a 7X3 closet & the ATT 8X5 MBA w/easy entry shower. 2 more bedrooms boast closets, ceiling fans & share the full 7X5 hallway bathroom. A hall linen closet, 2 hall closets, the partially floored pull down attic & the 8X6 ATT shed offers plenty of extra storage space for the home. Located on a cul-de-sac filled with friendly neighbors, this energy efficient home is close to shopping, restaurants & entertainment. SCHEDULE YOUR VISIT SOON!
Last Agent to Sell the Property
Exit First Realty License #0225061966 Listed on: 06/04/2020
Home Details
Home Type
- Single Family
Est. Annual Taxes
- $1,612
Year Built
- Built in 1990
Lot Details
- 0.27 Acre Lot
- Cul-De-Sac
- Zoning described as R9
Home Design
- Frame Construction
- Shingle Roof
- Composition Roof
- Wood Siding
Interior Spaces
- 1,092 Sq Ft Home
- 1-Story Property
- High Ceiling
- Ceiling Fan
- Sliding Doors
- Laminate Flooring
- Crawl Space
- Washer and Dryer Hookup
Kitchen
- Eat-In Kitchen
- Induction Cooktop
- Dishwasher
- Granite Countertops
Bedrooms and Bathrooms
- 3 Bedrooms
- 2 Full Bathrooms
Parking
- Driveway
- Unpaved Parking
Outdoor Features
- Shed
- Front Porch
Schools
- Crenshaw Elementary School
- Bailey Bridge Middle School
- Manchester High School
Utilities
- Central Air
- Heat Pump System
- Water Heater
Community Details
- Bailey Ridge Estates Subdivision
Listing and Financial Details
- Tax Lot 18
- Assessor Parcel Number 741-68-07-21-300-000
Ownership History
Purchase Details
Home Financials for this Owner
Home Financials are based on the most recent Mortgage that was taken out on this home.Similar Homes in Midlothian, VA
Home Values in the Area
Average Home Value in this Area
Purchase History
| Date | Type | Sale Price | Title Company |
|---|---|---|---|
| Warranty Deed | $115,000 | First Title & Escrow |
Mortgage History
| Date | Status | Loan Amount | Loan Type |
|---|---|---|---|
| Open | $185,500 | New Conventional | |
| Closed | $92,000 | New Conventional |
Property History
| Date | Event | Price | Change | Sq Ft Price |
|---|---|---|---|---|
| 08/14/2020 08/14/20 | Sold | $207,500 | +3.8% | $190 / Sq Ft |
| 07/19/2020 07/19/20 | Pending | -- | -- | -- |
| 07/16/2020 07/16/20 | For Sale | $199,950 | -3.6% | $183 / Sq Ft |
| 06/24/2020 06/24/20 | Off Market | $207,500 | -- | -- |
| 06/04/2020 06/04/20 | For Sale | $199,950 | +73.9% | $183 / Sq Ft |
| 11/20/2015 11/20/15 | Sold | $115,000 | -11.5% | $105 / Sq Ft |
| 10/16/2015 10/16/15 | Pending | -- | -- | -- |
| 08/30/2015 08/30/15 | For Sale | $129,900 | -- | $119 / Sq Ft |
Tax History Compared to Growth
Tax History
| Year | Tax Paid | Tax Assessment Tax Assessment Total Assessment is a certain percentage of the fair market value that is determined by local assessors to be the total taxable value of land and additions on the property. | Land | Improvement |
|---|---|---|---|---|
| 2025 | $2,311 | $256,800 | $60,000 | $196,800 |
| 2024 | $2,311 | $247,900 | $53,000 | $194,900 |
| 2023 | $2,124 | $233,400 | $51,000 | $182,400 |
| 2022 | $2,029 | $220,500 | $48,000 | $172,500 |
| 2021 | $1,878 | $195,000 | $45,000 | $150,000 |
| 2020 | $1,692 | $178,100 | $45,000 | $133,100 |
| 2019 | $1,612 | $169,700 | $44,000 | $125,700 |
| 2018 | $1,548 | $164,400 | $42,000 | $122,400 |
| 2017 | $1,483 | $149,300 | $42,000 | $107,300 |
| 2016 | $1,290 | $134,400 | $42,000 | $92,400 |
| 2015 | $1,224 | $124,900 | $42,000 | $82,900 |
| 2014 | $1,285 | $131,200 | $42,000 | $89,200 |
Agents Affiliated with this Home
-

Seller's Agent in 2020
Marc Austin Highfill
Exit First Realty
(804) 840-9824
10 in this area
553 Total Sales
-

Buyer's Agent in 2020
LaToya Washington
Covenant Realty
(804) 874-6806
1 in this area
71 Total Sales
-

Seller's Agent in 2015
Neville Johnson
Neville C Johnson & Assoc, Inc
(804) 257-9737
26 Total Sales
-
G
Buyer's Agent in 2015
Glenda Holloway
Joyner Fine Properties
3 in this area
23 Total Sales
Map
Source: Central Virginia Regional MLS
MLS Number: 2016618
APN: 741-68-07-21-300-000
- 4909 Bailey Woods Ln
- 4913 Bailey Woods Ln
- The Audobon Plan at Cosby Estates
- The Harvick Plan at Cosby Estates
- The Shenandoah Plan at Cosby Estates
- The Portsmouth Plan at Cosby Estates
- The Busch Plan at Cosby Estates
- The Hamlin Plan at Cosby Estates
- The Burton Plan at Cosby Estates
- The Maple Plan at Cosby Estates
- The Bradford Plan at Cosby Estates
- The Dogwood Plan at Cosby Estates
- The Savannah Plan at Cosby Estates
- The Magnolia Plan at Cosby Estates
- The Azalea Plan at Cosby Estates
- The Rosewood Plan at Cosby Estates
- 4917 Bailey Woods Ln
- 11501 Leiden Ln
- 5031 Clear Ridge Terrace
- 4255 Frederick Farms Dr
