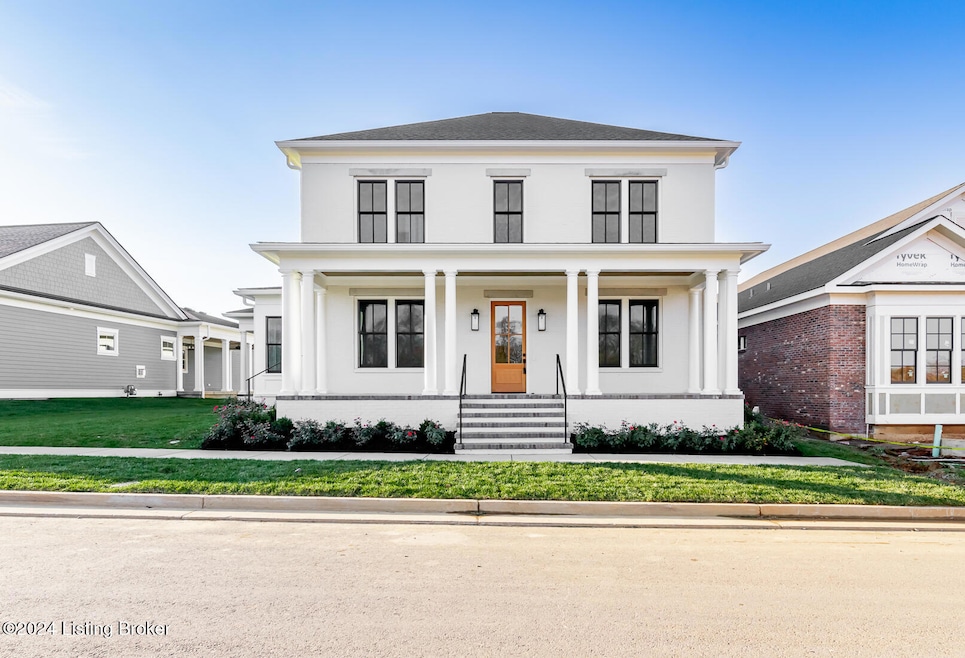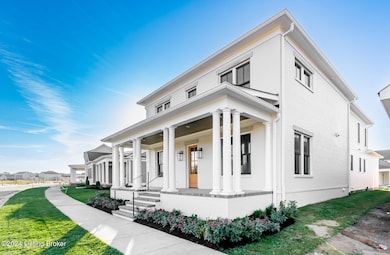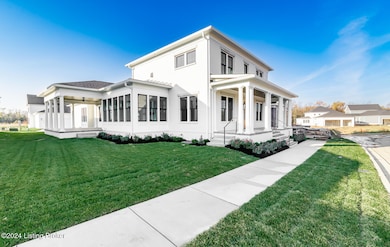11612 Skypilot St Prospect, KY 40059
Estimated payment $9,014/month
Highlights
- 1 Fireplace
- Porch
- Forced Air Heating and Cooling System
- Goshen at Hillcrest Elementary School Rated A
- 3 Car Attached Garage
- Geothermal Heating and Cooling
About This Home
Welcome to this exciting new plan from Mason Construction & Development! The full front porch welcomes you into a foyer with views to the open dining, living and kitchen areas. An expansive primary suite featuring a large bath and access to a private covered side porch. With two dedicated office spaces, a massive custom pantry and lovely sunroom this home lacks nothing! The second level has two spacious bedrooms each with their own baths. A small study space and media room finish off the space. Located in the beautiful Hamlet section! Norton Commons, More Life Per Square Foot!
Home Details
Home Type
- Single Family
Year Built
- Built in 2024
Parking
- 3 Car Attached Garage
- Side or Rear Entrance to Parking
Home Design
- Shingle Roof
Interior Spaces
- 3,543 Sq Ft Home
- 2-Story Property
- 1 Fireplace
- Basement
Bedrooms and Bathrooms
- 4 Bedrooms
Utilities
- Forced Air Heating and Cooling System
- Geothermal Heating and Cooling
Additional Features
- Porch
- Lot Dimensions are 68x105x60x105
Community Details
- Property has a Home Owners Association
- Norton Commons Subdivision
Listing and Financial Details
- Tax Lot H175
Map
Home Values in the Area
Average Home Value in this Area
Property History
| Date | Event | Price | List to Sale | Price per Sq Ft |
|---|---|---|---|---|
| 06/25/2025 06/25/25 | Price Changed | $1,469,000 | -2.0% | $415 / Sq Ft |
| 04/28/2025 04/28/25 | Price Changed | $1,499,000 | -3.3% | $423 / Sq Ft |
| 09/05/2024 09/05/24 | For Sale | $1,550,000 | -- | $437 / Sq Ft |
Source: Metro Search, Inc.
MLS Number: 1669732
- 11614 Skypilot St
- 11500 River Beauty Loop
- 11616 Sweetflag Cir
- 11516 Sweetflag Cir
- 11614 Sweetflag Cir
- 6103 Shooting Star Dr
- 6101 Shooting Star Dr
- 11340 River Beauty Loop
- 11403 River Beauty Loop
- 11704 River Beauty Loop
- 6117 Shooting Star Dr
- 11710 River Beauty Loop
- 6427 Stonecrop Dr
- 11714 River Beauty Loop Unit 201
- 11716 River Beauty Loop Unit 201
- 6409 Stonecrop Dr
- 6430 Stonecrop Dr
- 11723 River Beauty Loop
- 6219 Passionflower Dr
- 6418 Stonecrop Dr Unit 102
- 6100 Passionflower Dr Unit 101
- 6320 Pond Lily St
- 6324 Meeting St
- 6224 Mistflower Cir
- 10932 Monkshood Dr
- 9210 Eminence Ct
- 9422 Norton Commons Blvd Unit 201
- 10600 Norton Commons Walk Unit 10600
- 9312 Norton Commons Blvd
- 5407 Merribrook Ln
- 9506 Civic Way
- 5201 Eagles Peak Way
- 5012 Kames Square Unit 5012
- 5028 Ardossan Square Unit 5028
- 8009 Montero Dr Unit A
- 8220 Dickinson Dr
- 10102 Spring Gate Dr
- 4301 Crowne Springs Dr
- 4201 SiMcOe Ln
- 7008 Foxcroft Place
Ask me questions while you tour the home.







