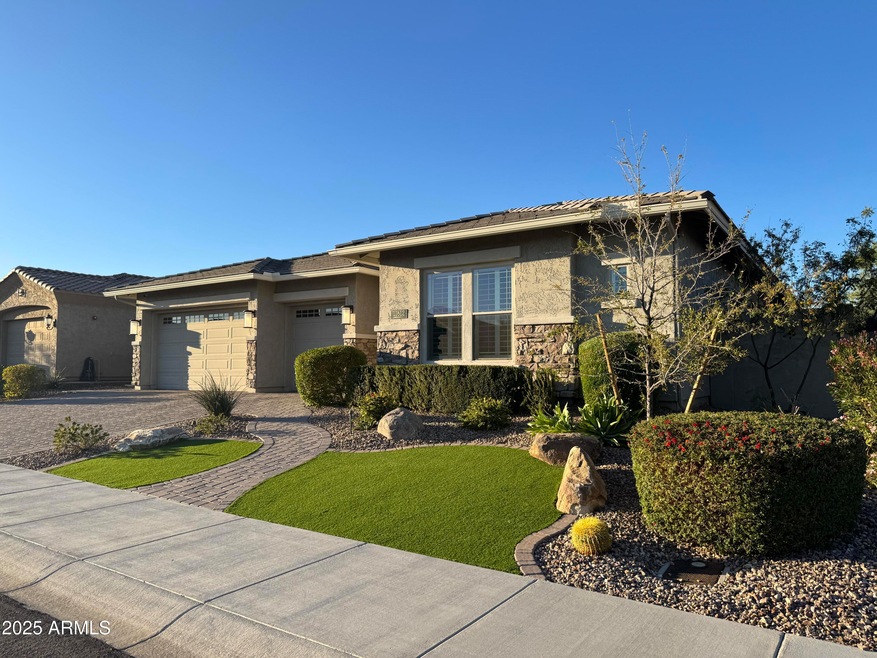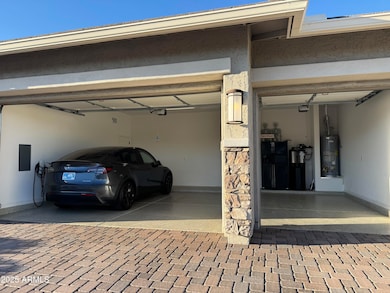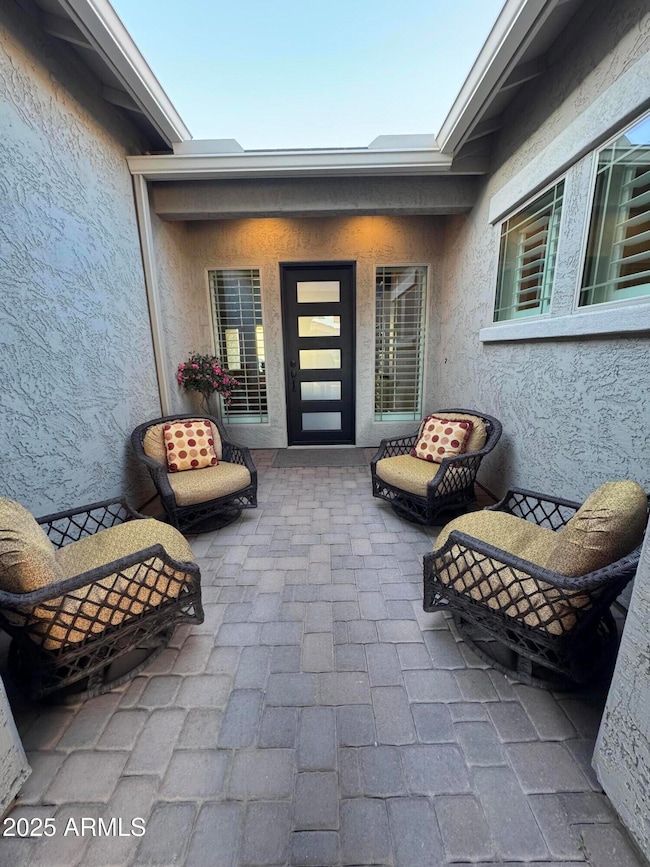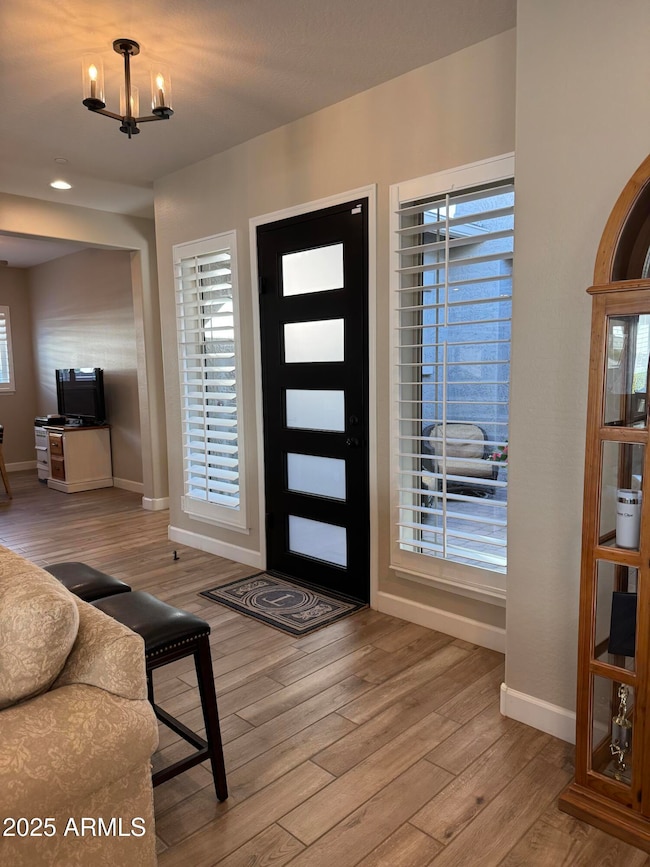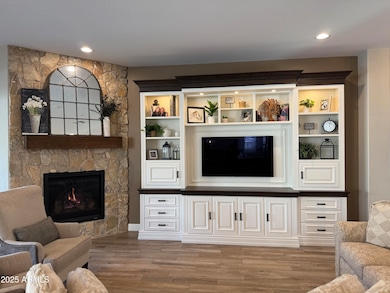
11612 W Candelilla Way Peoria, AZ 85383
Vistancia NeighborhoodHighlights
- Play Pool
- Private Yard
- 3 Car Direct Access Garage
- Vistancia Elementary School Rated A-
- Covered patio or porch
- Wood Frame Window
About This Home
As of June 2025This impeccable David Weekley home is located in the prestigious Sunset Ridge sub-division within the Vistancia master-plan community in North Peoria. Conveniently located within walking distance of the new
Fry's Marketplace at Five North. This home has ample parking with a three-car garage and spaces on the paver driveway. A spacious front court yard provides a relaxing sitting area for enjoying time outdoors. Upon entry, you find yourself in the great room with ten-foot ceilings. On those few cold, wintery days, a gas fireplace keeps one warm with a hot beverage in hand. In this single-story home, you will find a powder, laundry, and master bedroom with a full-size bathroom, a large walk-in shower and closet. In addition, the two front bedrooms share a Jack and Jill bathroom with a glass enclosed shower. The fourth bedroom has a full bathroom and a walk-in closet. This beautiful home has an office space and a retreat area for relaxing, reading, or watching television. The outside rear patio has a play pool with a water feature, a beautifully landscaped backyard, with plenty of sitting area for relaxing and socializing with friends and family.
Last Agent to Sell the Property
Century 21 Arizona Foothills License #SA707166000 Listed on: 03/12/2025

Home Details
Home Type
- Single Family
Est. Annual Taxes
- $4,093
Year Built
- Built in 2020
Lot Details
- 8,750 Sq Ft Lot
- Block Wall Fence
- Artificial Turf
- Front and Back Yard Sprinklers
- Sprinklers on Timer
- Private Yard
HOA Fees
- $117 Monthly HOA Fees
Parking
- 3 Car Direct Access Garage
- Electric Vehicle Home Charger
- Garage Door Opener
Home Design
- Wood Frame Construction
- Tile Roof
- Stone Exterior Construction
- Stucco
Interior Spaces
- 3,284 Sq Ft Home
- 1-Story Property
- Ceiling height of 9 feet or more
- Ceiling Fan
- Gas Fireplace
- Double Pane Windows
- Low Emissivity Windows
- Wood Frame Window
- Solar Screens
- Living Room with Fireplace
- Tile Flooring
- Security System Owned
- Washer and Dryer Hookup
Kitchen
- Breakfast Bar
- Gas Cooktop
- Built-In Microwave
- Kitchen Island
Bedrooms and Bathrooms
- 4 Bedrooms
- Primary Bathroom is a Full Bathroom
- 3.5 Bathrooms
- Dual Vanity Sinks in Primary Bathroom
- Bathtub With Separate Shower Stall
Accessible Home Design
- No Interior Steps
- Raised Toilet
Pool
- Play Pool
- Pool Pump
Schools
- Vistancia Elementary School
- Liberty High School
Utilities
- Central Air
- Heating unit installed on the ceiling
- Water Purifier
- Water Softener
- High Speed Internet
- Cable TV Available
Additional Features
- Mechanical Fresh Air
- Covered patio or porch
Listing and Financial Details
- Tax Lot 64
- Assessor Parcel Number 510-10-513
Community Details
Overview
- Association fees include ground maintenance
- Ccmc Association, Phone Number (480) 921-7500
- Built by David Weekley Homes
- Vistancia Village D Parcel D1 Subdivision, Marigold Floorplan
Recreation
- Heated Community Pool
- Bike Trail
Ownership History
Purchase Details
Home Financials for this Owner
Home Financials are based on the most recent Mortgage that was taken out on this home.Purchase Details
Home Financials for this Owner
Home Financials are based on the most recent Mortgage that was taken out on this home.Purchase Details
Home Financials for this Owner
Home Financials are based on the most recent Mortgage that was taken out on this home.Purchase Details
Home Financials for this Owner
Home Financials are based on the most recent Mortgage that was taken out on this home.Purchase Details
Home Financials for this Owner
Home Financials are based on the most recent Mortgage that was taken out on this home.Purchase Details
Home Financials for this Owner
Home Financials are based on the most recent Mortgage that was taken out on this home.Purchase Details
Similar Homes in Peoria, AZ
Home Values in the Area
Average Home Value in this Area
Purchase History
| Date | Type | Sale Price | Title Company |
|---|---|---|---|
| Warranty Deed | $850,000 | Propy Title & Escrow Agency In | |
| Warranty Deed | -- | Pioneer Title | |
| Interfamily Deed Transfer | -- | Pioneer Title Agency Inc | |
| Interfamily Deed Transfer | -- | Accommodation | |
| Interfamily Deed Transfer | -- | Accommodation | |
| Interfamily Deed Transfer | -- | Pioneer Title Agency Inc | |
| Special Warranty Deed | $601,722 | Pioneer Title Agency Inc | |
| Special Warranty Deed | $1,172,912 | None Available |
Mortgage History
| Date | Status | Loan Amount | Loan Type |
|---|---|---|---|
| Previous Owner | $610,500 | New Conventional | |
| Previous Owner | $122,175 | Credit Line Revolving | |
| Previous Owner | $548,250 | New Conventional | |
| Previous Owner | $510,400 | New Conventional | |
| Previous Owner | $47,000 | Credit Line Revolving |
Property History
| Date | Event | Price | Change | Sq Ft Price |
|---|---|---|---|---|
| 06/02/2025 06/02/25 | Sold | $850,000 | -1.2% | $259 / Sq Ft |
| 05/03/2025 05/03/25 | Price Changed | $860,000 | -7.1% | $262 / Sq Ft |
| 04/25/2025 04/25/25 | Price Changed | $925,500 | -11.8% | $282 / Sq Ft |
| 03/12/2025 03/12/25 | For Sale | $1,049,500 | 0.0% | $320 / Sq Ft |
| 03/06/2025 03/06/25 | Off Market | $1,049,500 | -- | -- |
Tax History Compared to Growth
Tax History
| Year | Tax Paid | Tax Assessment Tax Assessment Total Assessment is a certain percentage of the fair market value that is determined by local assessors to be the total taxable value of land and additions on the property. | Land | Improvement |
|---|---|---|---|---|
| 2025 | $4,093 | $43,361 | -- | -- |
| 2024 | $4,139 | $41,296 | -- | -- |
| 2023 | $4,139 | $60,320 | $12,060 | $48,260 |
| 2022 | $4,104 | $49,710 | $9,940 | $39,770 |
| 2021 | $4,258 | $51,700 | $10,340 | $41,360 |
| 2020 | $220 | $3,165 | $3,165 | $0 |
| 2019 | $211 | $2,955 | $2,955 | $0 |
Agents Affiliated with this Home
-
J
Seller's Agent in 2025
John Trower
Century 21 Arizona Foothills
(623) 243-2562
1 in this area
2 Total Sales
-

Buyer's Agent in 2025
Michael Huber
RE/MAX
(928) 232-0777
25 in this area
45 Total Sales
Map
Source: Arizona Regional Multiple Listing Service (ARMLS)
MLS Number: 6830761
APN: 510-10-513
- 11539 W Candelilla Way
- 30401 N 115th Dr
- 30287 N 115th Dr
- 30271 N 117th Dr
- 11609 W Andrew Ln
- 30319 W Sage Dr Unit 10
- 11717 W Red Hawk Dr
- 11554 W Lone Tree Trail
- 31023 N 117th Dr
- 31969 N 117th Dr
- 11856 W Lone Tree Trail
- 11875 W Lone Tree Trail
- 31026 N 118th Ln Unit 12
- Discover II Plan at Ridgecrest - Freedom 45
- Traverse II Plan at Ridgecrest - Freedom 45
- Venture II Plan at Ridgecrest - Freedom 45
- Savona Plan at Ridgecrest - Ridge
- Dream II Plan at Ridgecrest - Freedom 35
- Aspire Plan at Ridgecrest - Freedom 35
- Costa Plan at Ridgecrest - Ridge
