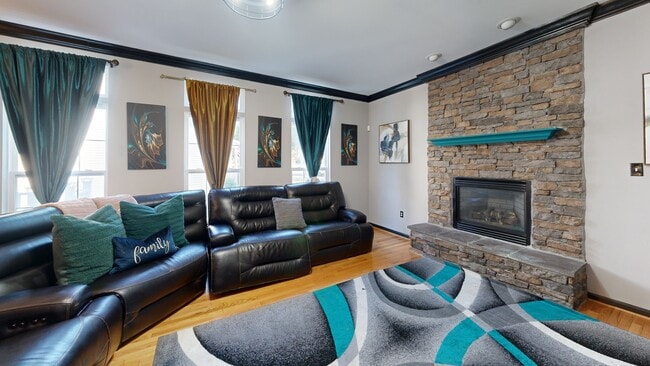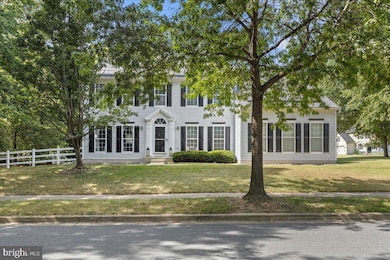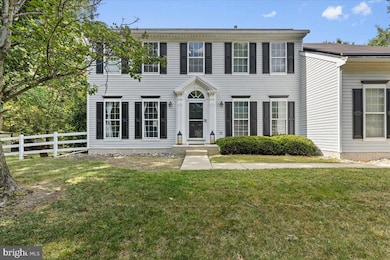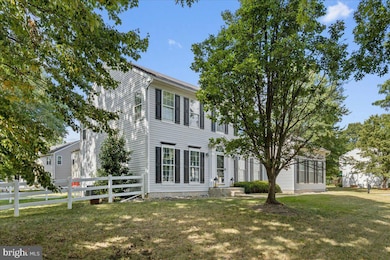
11613 Bardmoor Ct Waldorf, MD 20602
Estimated payment $3,695/month
Highlights
- Hot Property
- 1 Fireplace
- Soaking Tub
- Colonial Architecture
- 2 Car Attached Garage
- Ceiling Fan
About This Home
This home qualifies for 100% financing PLUS a $5,000 GRANT! Credit Score requirement is 620+.
Welcome to 11613 Bardmoor Court, a beautifully maintained 4-bedroom, 3.5-bath home located on a corner lot in the heart of Waldorf. Designed with style, comfort, and convenience in mind, this residence combines modern upgrades with timeless charm.
Step inside the dramatic two-story foyer, highlighted by a stunning oversized pendant light and gleaming natural hardwood floors that flow throughout the main and upper levels—no carpet anywhere. To the right, French glass doors open to a private office with floor-to-ceiling windows, perfect for working from home.
The spacious family room offers a stone fireplace with convenient light-switch operation, ceiling fan, and conveying curtains and rods, creating a warm and inviting atmosphere. The chef’s kitchen is a true showpiece featuring 42-inch white cabinets with organizers, soft-close drawers, oversized black hardware, and a corner island with bar seating. The upgraded powder room includes a stylish storage vanity.
Upstairs, the primary suite is a retreat of its own with two walk-in closets and a spa-inspired bath, complete with a double vanity, soaking tub, frameless shower, private water closet, and even a ceiling fan for added comfort. Additional bedrooms are generously sized and spread out across the upper-level foyer catwalk with built-in display.
The unfinished basement, already insulated with plumbing and electrical rough-ins, is ready for your vision—whether it’s a home theater, gym, or additional living space. Outside, enjoy a fenced side yard, deck for entertaining, and a side-load garage with three windows, automatic openers, and three remotes. No cost Solar Panels convey - Purchase Power Agreement with 9 years remaining.
Other highlights include:
Dual heating systems (gas + electric), one replaced in 2021
3 total ceiling fans
Interior designer touches in a sleek black-and-white palette
Built in 1999 with thoughtful upgrades throughout
Central Waldorf location with easy access to shopping, dining, and commuter routes
This home is move-in ready and offers both elegance and functionality—perfect for modern living.
4 Bedrooms | 3.5 Bathrooms | 2-Car Side-Load Garage | Corner Lot | No Carpet | Deck & Fenced Yard | No Cost Solar Panels
Home Details
Home Type
- Single Family
Est. Annual Taxes
- $6,702
Year Built
- Built in 1999
Lot Details
- 10,017 Sq Ft Lot
- Property is zoned PUD
HOA Fees
- $96 Monthly HOA Fees
Parking
- 2 Car Attached Garage
- Side Facing Garage
- Driveway
Home Design
- Colonial Architecture
- Vinyl Siding
- Concrete Perimeter Foundation
Interior Spaces
- Property has 3 Levels
- Ceiling Fan
- Pendant Lighting
- 1 Fireplace
- Unfinished Basement
- Basement Fills Entire Space Under The House
Kitchen
- Stove
- Built-In Microwave
- Dishwasher
Bedrooms and Bathrooms
- 4 Bedrooms
- Soaking Tub
Laundry
- Dryer
- Washer
Schools
- Benjamin Stoddert Middle School
Utilities
- Heat Pump System
- Electric Water Heater
Community Details
- Front Street Management, Llc HOA
- St Charles Sub Sheffield Subdivision
Listing and Financial Details
- Tax Lot 1
- Assessor Parcel Number 0906277500
Map
Home Values in the Area
Average Home Value in this Area
Tax History
| Year | Tax Paid | Tax Assessment Tax Assessment Total Assessment is a certain percentage of the fair market value that is determined by local assessors to be the total taxable value of land and additions on the property. | Land | Improvement |
|---|---|---|---|---|
| 2024 | $6,850 | $495,700 | $126,200 | $369,500 |
| 2023 | $6,441 | $450,767 | $0 | $0 |
| 2022 | $5,613 | $405,833 | $0 | $0 |
| 2021 | $10,486 | $360,900 | $108,200 | $252,700 |
| 2020 | $4,826 | $349,233 | $0 | $0 |
| 2019 | $9,146 | $337,567 | $0 | $0 |
| 2018 | $4,292 | $325,900 | $90,200 | $235,700 |
| 2017 | $4,235 | $318,433 | $0 | $0 |
| 2016 | -- | $310,967 | $0 | $0 |
| 2015 | $3,380 | $303,500 | $0 | $0 |
| 2014 | $3,380 | $295,833 | $0 | $0 |
Property History
| Date | Event | Price | Change | Sq Ft Price |
|---|---|---|---|---|
| 09/04/2025 09/04/25 | For Sale | $559,000 | +22.2% | $180 / Sq Ft |
| 12/03/2020 12/03/20 | Sold | $457,500 | -1.6% | $147 / Sq Ft |
| 11/17/2020 11/17/20 | Price Changed | $465,000 | +1.6% | $150 / Sq Ft |
| 10/19/2020 10/19/20 | Pending | -- | -- | -- |
| 10/16/2020 10/16/20 | Off Market | $457,500 | -- | -- |
| 10/13/2020 10/13/20 | For Sale | $419,900 | -- | $135 / Sq Ft |
Purchase History
| Date | Type | Sale Price | Title Company |
|---|---|---|---|
| Quit Claim Deed | -- | -- | |
| Deed | $457,500 | Lakeside Title Company | |
| Deed | $245,765 | -- | |
| Deed | $49,000 | -- |
Mortgage History
| Date | Status | Loan Amount | Loan Type |
|---|---|---|---|
| Open | $36,587 | FHA | |
| Closed | $19,003 | FHA | |
| Closed | $54,054 | FHA | |
| Previous Owner | $449,213 | FHA | |
| Previous Owner | $242,500 | New Conventional | |
| Previous Owner | $107,000 | New Conventional | |
| Previous Owner | $20,000 | Stand Alone Second | |
| Previous Owner | $16,000 | Stand Alone Second | |
| Previous Owner | $107,030 | Stand Alone Second | |
| Closed | -- | No Value Available |
About the Listing Agent

India Hall – The Ultimate Realtor®
Founder of The Ultimate Team® | Licensed in DC, MD & VA
India Hall is a former Chief Financial Officer turned award-winning real estate powerhouse serving Washington, D.C., Maryland, and Virginia. As the founder of The Ultimate Team® at HomeSmart, she leads a dynamic group of professionals delivering full-service, results-driven solutions for buyers, sellers, and investors across the DMV.
Managing over $62 million in sales volume and 172
India's Other Listings
Source: Bright MLS
MLS Number: MDCH2046148
APN: 06-277500
- 4247 Augusta St
- 1112 Cornell Ln
- 4600 Angushire Ct
- 7 Mooncoin Cir
- 12129 Pawtuckett Ln
- 2119 Gibbons Ct
- 1756 Brightwell Ct
- 610 University Dr
- 4648 Scottsdale Place
- 4646 Scottsdale Place
- 1540 Bryan Ct
- 2103 Gibbons Ct
- 1104 University Place
- 1002 Dartmouth Rd
- 4801 Underwood Ct
- 5123 Shawe Place Unit C
- 4973 Derryfield Ct
- 749 University Dr
- 712 University Dr
- 4621 La Costa Ln
- 610 University Dr
- 4646 Scottsdale Place
- 2415 Ferrell Ct
- 5005 Vane Ct
- 1013 Copperfield Ct
- 1051 Dorset Dr
- 4655 Prestancia Place
- 643 University Dr
- 2640 Hamilton Place
- 4703A Rookewood Place Unit 28-K
- 1100 Heritage Place
- 11681 Kingsmill Ct
- 3008 Pilgrims Square
- 1136 Hamlin Rd
- 11705 Kingsmill Ct
- 3525 Norwood Ct
- 4817 Elmley Place
- 3464 Maddox Ct
- 4872 Lichfield Place
- 11604 Lewisham Place





