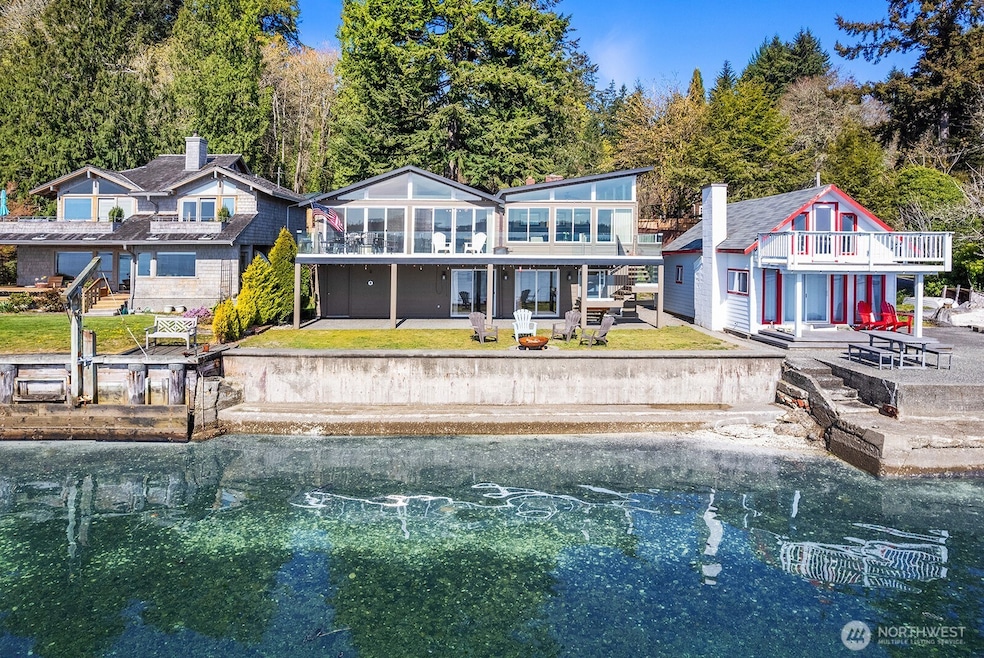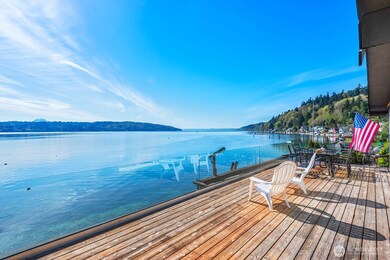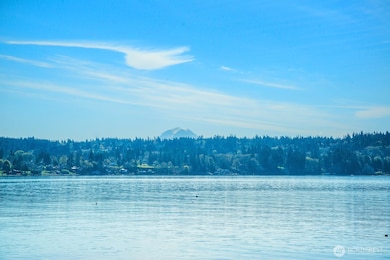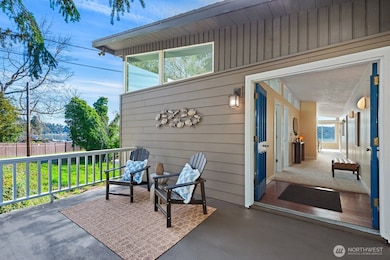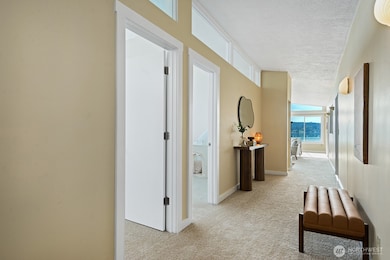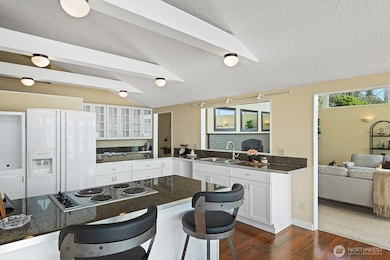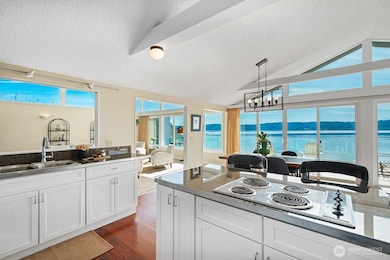11613 SW Shawnee Rd Vashon, WA 98070
Estimated payment $7,869/month
Highlights
- Low Bank Waterfront Property
- Ocean View
- Contemporary Architecture
- Chautauqua Elementary School Rated A-
- Deck
- Property is near public transit
About This Home
This fun waterfront home on Burton Beach has Sweeping views of Quartermaster Harbor and Mt Rainier that sets the stage for a lifestyle full of sun, sand, and water —all just steps from your door. With 5 spacious bedrooms and 3 stylish bathrooms, there’s plenty of room for everyone. The open-concept design features an open kitchen that seamlessly flows into the dining, living, and great rooms, ideal for entertaining. Step out to the beachside deck for BBQs, or dancing under the stars. The daylight basement offers a full living room, wet bar, game room & ample storage for water sport equipment. Enjoy bonfires at the fire pit, and Shawnee boardwalk. This isn’t just a home, it’s the beach house everyone dreams about—grab it before it’s gone!
Source: Northwest Multiple Listing Service (NWMLS)
MLS#: 2388532
Home Details
Home Type
- Single Family
Est. Annual Taxes
- $12,765
Year Built
- Built in 1920
Lot Details
- 6,865 Sq Ft Lot
- Low Bank Waterfront Property
- 50 Feet of Waterfront
- Street terminates at a dead end
- Level Lot
- Property is in good condition
Parking
- Off-Street Parking
Property Views
- Ocean
- Views of a Sound
- Bay
- Strait Views
- Mountain
Home Design
- Contemporary Architecture
- Poured Concrete
- Composition Roof
- Wood Siding
Interior Spaces
- 3,940 Sq Ft Home
- 1-Story Property
- Wet Bar
- Vaulted Ceiling
- Wood Burning Fireplace
- French Doors
- Dining Room
- Natural lighting in basement
- Storm Windows
Kitchen
- Walk-In Pantry
- Stove
- Dishwasher
Flooring
- Carpet
- Laminate
- Concrete
Bedrooms and Bathrooms
- Bathroom on Main Level
Laundry
- Dryer
- Washer
Outdoor Features
- Bulkhead
- Deck
Location
- Property is near public transit
- Property is near a bus stop
Schools
- Chautauqua Elementary School
- Mcmurray Mid Middle School
- Vashon Isl High School
Utilities
- Forced Air Heating System
- Heating System Mounted To A Wall or Window
- Well
- Water Heater
- Septic Tank
- High Speed Internet
- Cable TV Available
Community Details
- No Home Owners Association
- Shawnee Subdivision
Listing and Financial Details
- Assessor Parcel Number 2422029054
Map
Home Values in the Area
Average Home Value in this Area
Tax History
| Year | Tax Paid | Tax Assessment Tax Assessment Total Assessment is a certain percentage of the fair market value that is determined by local assessors to be the total taxable value of land and additions on the property. | Land | Improvement |
|---|---|---|---|---|
| 2024 | $13,462 | $1,259,000 | $400,000 | $859,000 |
| 2023 | $12,766 | $1,166,000 | $390,000 | $776,000 |
| 2022 | $11,906 | $1,328,000 | $429,000 | $899,000 |
| 2021 | $10,972 | $1,029,000 | $338,000 | $691,000 |
| 2020 | $9,118 | $860,000 | $308,000 | $552,000 |
| 2018 | $8,593 | $761,000 | $387,000 | $374,000 |
| 2017 | $6,962 | $675,000 | $369,000 | $306,000 |
| 2016 | $7,391 | $577,000 | $316,000 | $261,000 |
| 2015 | $5,509 | $595,000 | $316,000 | $279,000 |
| 2014 | -- | $429,000 | $227,000 | $202,000 |
| 2013 | -- | $413,000 | $227,000 | $186,000 |
Property History
| Date | Event | Price | List to Sale | Price per Sq Ft |
|---|---|---|---|---|
| 09/24/2025 09/24/25 | Price Changed | $1,295,000 | -4.1% | $329 / Sq Ft |
| 08/29/2025 08/29/25 | Price Changed | $1,350,000 | -6.9% | $343 / Sq Ft |
| 07/23/2025 07/23/25 | Price Changed | $1,450,000 | -6.5% | $368 / Sq Ft |
| 06/06/2025 06/06/25 | For Sale | $1,550,000 | -- | $393 / Sq Ft |
Purchase History
| Date | Type | Sale Price | Title Company |
|---|---|---|---|
| Interfamily Deed Transfer | -- | None Available | |
| Warranty Deed | $250,000 | First American Title | |
| Quit Claim Deed | $80,000 | None Available | |
| Interfamily Deed Transfer | $88,444 | First American Title Ins Co |
Mortgage History
| Date | Status | Loan Amount | Loan Type |
|---|---|---|---|
| Closed | $200,000 | Seller Take Back |
Source: Northwest Multiple Listing Service (NWMLS)
MLS Number: 2388532
APN: 242202-9054
- 24715 Vashon Hwy SW
- 122 SW 250th Way
- 24410 Vashon Hwy SW
- 24186 Vashon Hwy SW
- 26321 Pillsbury Rd SW
- 24345 Wax Orchard Rd SW
- 22930 115th Ave SW
- 17400 (Lot 24) 97th Ave SW
- 13843 SW 248th St
- 22516 100th Place SW
- 9619 SW 268th St
- 27728 Manzanita Beach Rd SW
- 20825 Old Mill Rd SW
- 28812 125th Place SW
- 21400 Dockton Rd SW
- 137 xx SW Madrona Rd
- 22841 Dockton Rd SW
- 120 XX SW 208th St
- 224 xx Melchert Way SW
- 25807 Gold Beach Dr SW
- 17530 Vashon Hwy SW
- 11400 Olympus Way
- 5005 Main St
- 31736 50th Ln SW
- 4203 Rosedale St
- 4519 SW 321st St
- 6200 Soundview Dr
- 5900 Soundview Dr
- 4301 Norpoint Way NE
- 2215 47th St NW
- 5402 35th Ave
- 4463 Welcome Ct
- 31004 19th Place SW
- 3602 N Narrows Dr
- 4425 Harbor Country Dr
- 5702 N 33rd St
- 5802 N 33rd St
- 5716 N 33rd St
- 4901 Fairwood Blvd NE
- 2118 N 30th St
