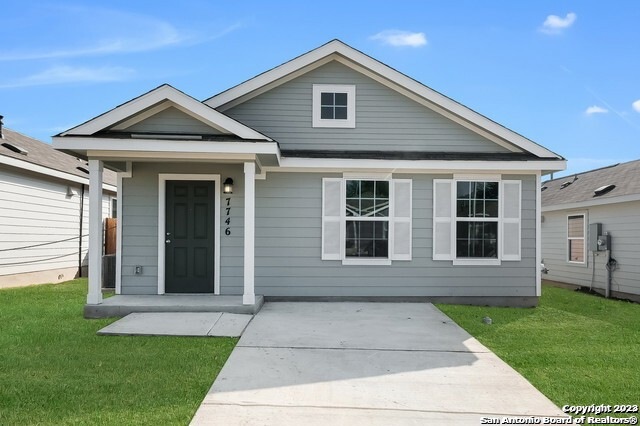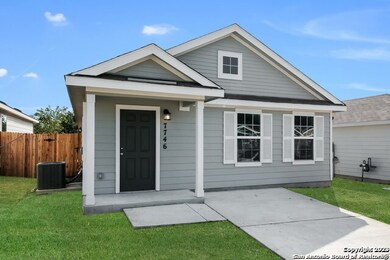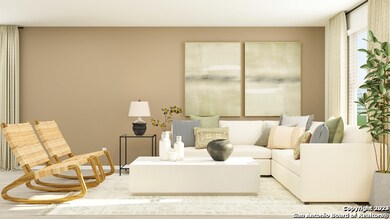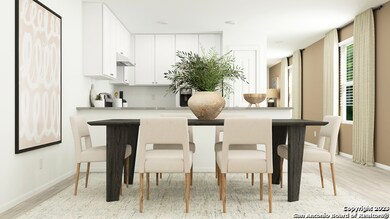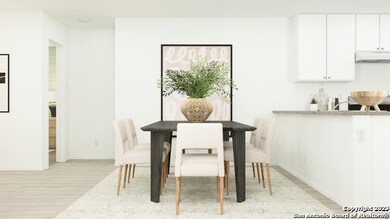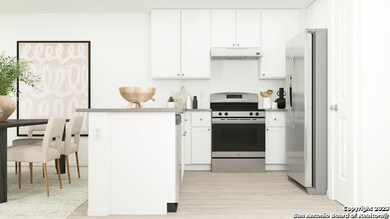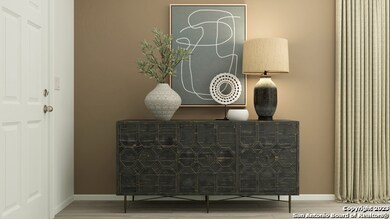PENDING
NEW CONSTRUCTION
$12K PRICE INCREASE
11614 Existing Run von Ormy, TX 78073
Medina Lake NeighborhoodEstimated payment $1,376/month
Total Views
582
3
Beds
2
Baths
1,450
Sq Ft
$143
Price per Sq Ft
Highlights
- New Construction
- Community Pool
- Park
- Clubhouse
- Walk-In Closet
- Central Heating and Cooling System
About This Home
The Broyce - This single-story home boasts a great layout that balances shared living areas with private space. Enter through the foyer to access the secondary bedrooms off the side, along with a laundry room and full-sized bathroom. Past the foyer is an open layout shared with the kitchen, dining room and family room. The spacious owner's suite is tucked in a back corner and features an en-suite bathroom and large walk-in closet. Estimated COE Aug 2024. Prices and features may vary and are subject to change.
Home Details
Home Type
- Single Family
Year Built
- Built in 2024 | New Construction
Lot Details
- 4,792 Sq Ft Lot
- Fenced
HOA Fees
- $86 Monthly HOA Fees
Home Design
- Slab Foundation
Interior Spaces
- 1,450 Sq Ft Home
- Property has 1 Level
Kitchen
- Stove
- Dishwasher
Flooring
- Carpet
- Vinyl
Bedrooms and Bathrooms
- 3 Bedrooms
- Walk-In Closet
- 2 Full Bathrooms
Laundry
- Laundry on main level
- Washer and Dryer Hookup
Schools
- Spicewood Elementary School
Utilities
- Central Heating and Cooling System
- Cable TV Available
Listing and Financial Details
- Legal Lot and Block 24 / 20
Community Details
Overview
- $450 HOA Transfer Fee
- Alamo Management Group Association
- Built by Lennar
- Valle Sol Subdivision
- Mandatory home owners association
Amenities
- Clubhouse
Recreation
- Community Pool
- Park
Map
Create a Home Valuation Report for This Property
The Home Valuation Report is an in-depth analysis detailing your home's value as well as a comparison with similar homes in the area
Home Values in the Area
Average Home Value in this Area
Property History
| Date | Event | Price | List to Sale | Price per Sq Ft |
|---|---|---|---|---|
| 08/24/2024 08/24/24 | Pending | -- | -- | -- |
| 08/10/2024 08/10/24 | Price Changed | $207,999 | 0.0% | $143 / Sq Ft |
| 08/10/2024 08/10/24 | For Sale | $207,999 | +18.2% | $143 / Sq Ft |
| 07/23/2024 07/23/24 | Pending | -- | -- | -- |
| 07/20/2024 07/20/24 | Price Changed | $175,999 | -2.2% | $121 / Sq Ft |
| 07/09/2024 07/09/24 | Price Changed | $179,999 | -4.3% | $124 / Sq Ft |
| 07/05/2024 07/05/24 | Price Changed | $187,999 | -4.1% | $130 / Sq Ft |
| 06/22/2024 06/22/24 | For Sale | $195,999 | -- | $135 / Sq Ft |
Source: San Antonio Board of REALTORS®
Source: San Antonio Board of REALTORS®
MLS Number: 1786954
Nearby Homes
- 12227 Kneeling Path
- 12014 Listening Pass
- Hoffman Plan at Valle Sol - Belmar Collection
- Bergen Plan at Valle Sol - Eventide Collection
- Santo Plan at Valle Sol - Eventide Collection
- Kitson Plan at Valle Sol - Cottage Collection
- Oakridge Plan at Valle Sol - Cottage Collection
- Barlow Plan at Valle Sol - Cottage Collection
- Cornwall Plan at Valle Sol - Eventide Collection
- Rio Plan at Valle Sol - Eventide Collection
- Pinehollow Plan at Valle Sol - Cottage Collection
- Gerson Plan at Valle Sol - Belmar Collection
- Bryce Plan at Valle Sol - Eventide Collection
- Brower Plan at Valle Sol - Belmar Collection
- Whitetail Plan at Valle Sol - Cottage Collection
- Mayer Plan at Valle Sol - Belmar Collection
- Idlewood Plan at Valle Sol - Cottage Collection
- Aruba Plan at Valle Sol - Eventide Collection
- Lucia Plan at Valle Sol - Eventide Collection
- Tilley Plan at Valle Sol - Belmar Collection
