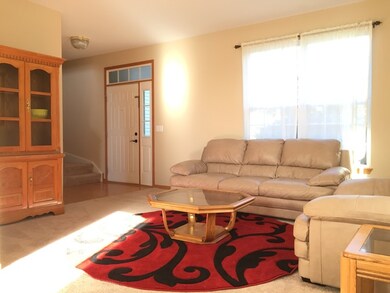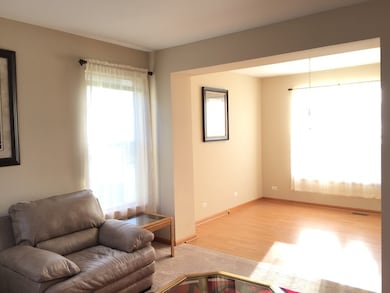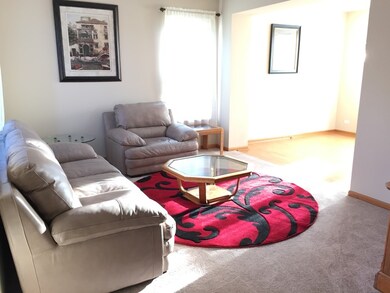
11614 S Decathalon Ln Plainfield, IL 60585
Highlights
- Deck
- Pond
- Traditional Architecture
- Freedom Elementary School Rated A-
- Recreation Room
- Walk-In Pantry
About This Home
As of August 2025Great 5- Bedroom, 3.1 -bathroom home in Champion Creek. Beautiful Pond Views! Lookout full basement with partial fished ! Updates Include, Newer Paint and Carpeting Throughout, Newer Appliances! Eat-in Kitchen, Family Room Fireplace, Over Sized Stair Case, 2nd floor loft, Full Bath in basement! Master bedroom with walk-in-closet, separate shower, Jacuzzi, double sink, 2 tires deck. Attached 2-car garage, Close to neighborhood schools, parks and playgrounds !!
Last Agent to Sell the Property
Charles Rutenberg Realty of IL License #475127894 Listed on: 09/27/2016

Last Buyer's Agent
Halyna Pleshko
arhome realty License #475124714

Home Details
Home Type
- Single Family
Est. Annual Taxes
- $9,624
Year Built
- 2001
Lot Details
- East or West Exposure
HOA Fees
- $15 per month
Parking
- Attached Garage
- Driveway
- Garage Is Owned
Home Design
- Traditional Architecture
- Slab Foundation
- Asphalt Shingled Roof
- Vinyl Siding
Interior Spaces
- Wood Burning Fireplace
- Dining Area
- Recreation Room
- Loft
- Laminate Flooring
- Storm Screens
- Laundry on main level
Kitchen
- Breakfast Bar
- Walk-In Pantry
Bedrooms and Bathrooms
- Primary Bathroom is a Full Bathroom
- Dual Sinks
- Separate Shower
Partially Finished Basement
- Basement Fills Entire Space Under The House
- Finished Basement Bathroom
Outdoor Features
- Pond
- Deck
- Stamped Concrete Patio
- Porch
Utilities
- Forced Air Heating and Cooling System
- Heating System Uses Gas
Listing and Financial Details
- Homeowner Tax Exemptions
Ownership History
Purchase Details
Home Financials for this Owner
Home Financials are based on the most recent Mortgage that was taken out on this home.Purchase Details
Home Financials for this Owner
Home Financials are based on the most recent Mortgage that was taken out on this home.Purchase Details
Home Financials for this Owner
Home Financials are based on the most recent Mortgage that was taken out on this home.Purchase Details
Purchase Details
Purchase Details
Purchase Details
Home Financials for this Owner
Home Financials are based on the most recent Mortgage that was taken out on this home.Similar Homes in Plainfield, IL
Home Values in the Area
Average Home Value in this Area
Purchase History
| Date | Type | Sale Price | Title Company |
|---|---|---|---|
| Quit Claim Deed | -- | None Listed On Document | |
| Warranty Deed | $280,000 | Stewart Title | |
| Special Warranty Deed | $225,000 | Central Illinois Title Co | |
| Sheriffs Deed | $381,362 | None Available | |
| Trustee Deed | -- | None Available | |
| Sheriffs Deed | $381,362 | None Available | |
| Warranty Deed | $224,500 | Chicago Title Insurance Co |
Mortgage History
| Date | Status | Loan Amount | Loan Type |
|---|---|---|---|
| Previous Owner | $315,000 | New Conventional | |
| Previous Owner | $274,928 | FHA | |
| Previous Owner | $314,500 | New Conventional | |
| Previous Owner | $313,500 | Unknown | |
| Previous Owner | $319,625 | Unknown | |
| Previous Owner | $44,000 | Credit Line Revolving | |
| Previous Owner | $35,000 | Unknown | |
| Previous Owner | $217,000 | Unknown | |
| Previous Owner | $20,189 | Unknown | |
| Previous Owner | $212,000 | Balloon | |
| Previous Owner | $213,000 | Balloon | |
| Previous Owner | $213,250 | No Value Available |
Property History
| Date | Event | Price | Change | Sq Ft Price |
|---|---|---|---|---|
| 08/06/2025 08/06/25 | Sold | $470,500 | -2.0% | $204 / Sq Ft |
| 07/15/2025 07/15/25 | Pending | -- | -- | -- |
| 06/23/2025 06/23/25 | Price Changed | $480,000 | -3.8% | $208 / Sq Ft |
| 06/14/2025 06/14/25 | Price Changed | $499,000 | -2.0% | $217 / Sq Ft |
| 05/27/2025 05/27/25 | Price Changed | $509,000 | -5.6% | $221 / Sq Ft |
| 05/21/2025 05/21/25 | For Sale | $539,000 | +92.5% | $234 / Sq Ft |
| 12/12/2016 12/12/16 | Sold | $280,000 | 0.0% | $122 / Sq Ft |
| 10/18/2016 10/18/16 | Pending | -- | -- | -- |
| 09/27/2016 09/27/16 | For Sale | $279,900 | +24.4% | $122 / Sq Ft |
| 10/13/2015 10/13/15 | Sold | $225,000 | -13.4% | $98 / Sq Ft |
| 09/11/2015 09/11/15 | Pending | -- | -- | -- |
| 08/24/2015 08/24/15 | Price Changed | $259,900 | -3.7% | $113 / Sq Ft |
| 07/20/2015 07/20/15 | Price Changed | $269,900 | -5.3% | $117 / Sq Ft |
| 06/15/2015 06/15/15 | Price Changed | $284,900 | -5.0% | $124 / Sq Ft |
| 05/11/2015 05/11/15 | For Sale | $299,900 | -- | $130 / Sq Ft |
Tax History Compared to Growth
Tax History
| Year | Tax Paid | Tax Assessment Tax Assessment Total Assessment is a certain percentage of the fair market value that is determined by local assessors to be the total taxable value of land and additions on the property. | Land | Improvement |
|---|---|---|---|---|
| 2023 | $9,624 | $123,881 | $32,587 | $91,294 |
| 2022 | $8,997 | $105,847 | $30,827 | $75,020 |
| 2021 | $7,702 | $100,807 | $29,359 | $71,448 |
| 2020 | $7,695 | $99,210 | $28,894 | $70,316 |
| 2019 | $7,577 | $96,414 | $28,080 | $68,334 |
| 2018 | $7,550 | $94,285 | $27,462 | $66,823 |
| 2017 | $7,602 | $92,923 | $26,753 | $66,170 |
| 2016 | $7,618 | $90,923 | $26,177 | $64,746 |
| 2015 | $7,546 | $87,426 | $25,170 | $62,256 |
| 2014 | $7,546 | $85,846 | $25,170 | $60,676 |
| 2013 | $7,546 | $85,846 | $25,170 | $60,676 |
Agents Affiliated with this Home
-
S
Seller's Agent in 2025
Sergei Poltinnikov
Gold & Azen Realty
(847) 770-1209
6 Total Sales
-

Buyer's Agent in 2025
Hitesh Chadha
Charles Rutenberg Realty of IL
(630) 335-1245
18 Total Sales
-

Seller's Agent in 2016
Han Wang
Charles Rutenberg Realty of IL
(630) 336-1258
83 Total Sales
-
H
Buyer's Agent in 2016
Halyna Pleshko
arhome realty
-

Seller's Agent in 2015
Roseann Gomer
Woodhall Midwest Properties LTD
(630) 301-9688
45 Total Sales
-
J
Seller Co-Listing Agent in 2015
James Gomer
Woodhall Midwest Properties LTD
Map
Source: Midwest Real Estate Data (MRED)
MLS Number: MRD09353283
APN: 07-01-21-407-005
- 11365 S Marathon Ln
- 23234 W Allagash Dr
- 26106 W Sherwood Cir
- 26204 W Sherwood Cir
- 12836 S Platte Trail
- 12854 S Platte Trail
- 24341 Leski Ln
- 11401 S Preakness Dr
- 11337 S Preakness Dr Unit 1
- 24149 Pear Tree Cir Unit A
- 12762 S Nicholas Dr
- 2547 Mallet Ct
- 2611 Lawlor Ln
- 2543 Mallet Ct
- 2607 Lawlor Ln
- 2524 Wild Timothy Rd
- 2668 Lawlor Ln
- 2539 Mallet Ct
- 24108 Pear Tree Cir Unit 171807
- 0 W 119th St






