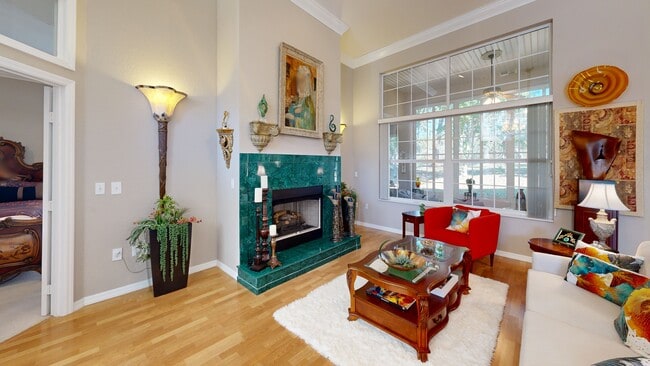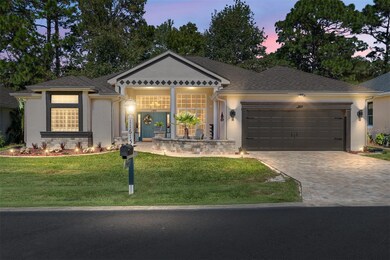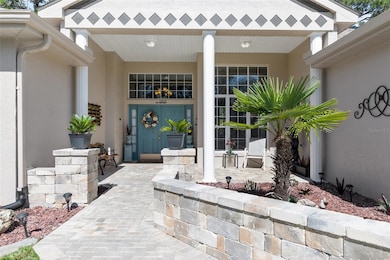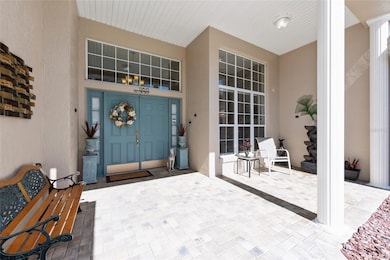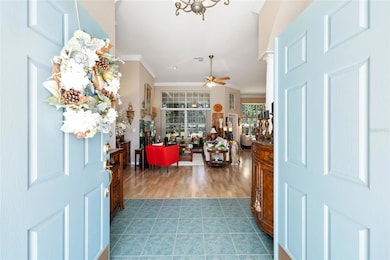
Estimated payment $2,379/month
Highlights
- On Golf Course
- Active Adult
- Open Floorplan
- Fitness Center
- Gated Community
- Clubhouse
About This Home
BIG, BOLD and BEAUTIFUL! Just the curb appeal will MAKE YOU STOP THE CAR!! Brand NEW BIG PAVER DRIVEWAY and NEW Brick Paver Courtyard Wall to enhance your privacy on the Large quite expansive FRONT PORCH! Open the front door to WOW! OPEN FLOOR PLAN with a view to the Golf Course from the front door through to the living room, family room, Master Bedroom and Guest bedroom. Plantation shutters in Master bedroom, master bath, bedrooms.Living room boasts a gas burning COZY FIREPLACE. Kitchen is fantastic with standard counter height countertops - no trying to get into those tall bar stools. GORGEOUS GRANITE COUNTERTOPS and BACKSPLASH, Stainless Steel Appliances, Under and Over cabinet lighting, center island, PULL OUT DRAWERS and CLOSETS GALORE! The kitchen opens up to Family Room or you can use this space as a dining room and the same with the dining room you can use it as a Family Room. All rooms have been modernized with high end CROWN MOLDING, Newer ceiling fans and light fixtures. The HUGE Luxurious MASTER BEDROOM will take your breath away with 2 walk in closets, an on suite bathroom that says "Calgon take me away". It boasts a Crystal Chandelier, State of the Art, top of the line Walk in tub, step in shower and his and her vanities. Indoor laundry with cabinetry off of the kitchen. NOW wait til you feast your eyes on the LANAI that has been enhanced with insulation and HEAT and Air and the view is just SPECTACULAR! And let's not forget that BODACIOUS 588 sq ft GARAGE that can accommodate 2 cars and a golf cart plus with high ceilings, there is plenty of room to add extra storage space. House was painted on the outside in August 2025, Roof replaced in 2020, AC 2018, whole house surge protector and a new water softener too! Not only does this house have a GOLF COURSE VIEW it's just around the block from the Golf Course, Restaurant, Fitness Center, Auditorium, Pool and jacuzzi. So what are you waiting for? Don't you deserve the life of luxury? Don't you deserve to treat yourself to a beautiful home on the Golf Course in a community that offers so many amenities and is located close to shopping, restaurants, medical facilities and has over 50 clubs, pickleball, tennis, bocce ball, shuffleboard, library, billiards room 6 pools, 5 hot tubs, Dog Park, BINGO and MORE!! - I'm sure you will find your place here in the Florida Sunshine today! VISIT HOMES DOTCOM FOR A 3D TOUR!
Listing Agent
DECCA REAL ESTATE Brokerage Phone: 352-854-8787 License #3586315 Listed on: 10/24/2025
Home Details
Home Type
- Single Family
Est. Annual Taxes
- $2,860
Year Built
- Built in 1998
Lot Details
- 6,534 Sq Ft Lot
- Lot Dimensions are 71x90
- On Golf Course
- South Facing Home
- Mature Landscaping
- Irrigation Equipment
- Property is zoned PUD
HOA Fees
- $204 Monthly HOA Fees
Parking
- 2 Car Attached Garage
Property Views
- Golf Course
- Woods
Home Design
- Ranch Style House
- Slab Foundation
- Shingle Roof
- Concrete Siding
- Block Exterior
- Stucco
Interior Spaces
- 2,110 Sq Ft Home
- Open Floorplan
- Crown Molding
- Cathedral Ceiling
- Ceiling Fan
- Gas Fireplace
- Plantation Shutters
- Blinds
- Family Room
- Living Room
- Dining Room
- Sun or Florida Room
Kitchen
- Range
- Microwave
- Dishwasher
- Granite Countertops
- Disposal
Flooring
- Carpet
- Linoleum
- Laminate
- Tile
Bedrooms and Bathrooms
- 3 Bedrooms
- Split Bedroom Floorplan
- En-Suite Bathroom
- Walk-In Closet
- 2 Full Bathrooms
- Soaking Tub
Laundry
- Laundry Room
- Dryer
- Washer
Home Security
- Security System Leased
- Security Gate
Outdoor Features
- Enclosed Patio or Porch
- Exterior Lighting
- Rain Gutters
- Private Mailbox
Utilities
- Central Heating and Cooling System
- Heat Pump System
- Thermostat
- Underground Utilities
- Electric Water Heater
- Water Softener
- Phone Available
- Cable TV Available
Listing and Financial Details
- Visit Down Payment Resource Website
- Legal Lot and Block 14 / D
- Assessor Parcel Number 7023-004-014
Community Details
Overview
- Active Adult
- Association fees include 24-Hour Guard, cable TV, pool, private road, recreational facilities, security, trash
- Oak Run Associates Association, Phone Number (352) 854-6210
- Oak Run Laurel Oaks Subdivision, Monaco Floorplan
- Association Owns Recreation Facilities
- The community has rules related to deed restrictions, fencing, allowable golf cart usage in the community
Amenities
- Restaurant
- Clubhouse
- Community Storage Space
Recreation
- Golf Course Community
- Tennis Courts
- Pickleball Courts
- Recreation Facilities
- Shuffleboard Court
- Fitness Center
- Community Pool
- Community Spa
- Dog Park
Security
- Security Guard
- Gated Community
Matterport 3D Tour
Floorplan
Map
Home Values in the Area
Average Home Value in this Area
Tax History
| Year | Tax Paid | Tax Assessment Tax Assessment Total Assessment is a certain percentage of the fair market value that is determined by local assessors to be the total taxable value of land and additions on the property. | Land | Improvement |
|---|---|---|---|---|
| 2025 | $3,037 | $209,447 | -- | -- |
| 2024 | $2,860 | $203,544 | -- | -- |
| 2023 | $2,790 | $197,616 | $0 | $0 |
| 2022 | $2,709 | $191,860 | $0 | $0 |
| 2021 | $2,706 | $186,272 | $0 | $0 |
| 2020 | $2,684 | $183,700 | $0 | $0 |
| 2019 | $2,643 | $179,570 | $0 | $0 |
| 2018 | $2,505 | $176,222 | $0 | $0 |
| 2017 | $2,459 | $172,597 | $0 | $0 |
| 2016 | $2,416 | $169,047 | $0 | $0 |
| 2015 | $2,516 | $172,930 | $0 | $0 |
| 2014 | $2,367 | $171,558 | $0 | $0 |
Property History
| Date | Event | Price | List to Sale | Price per Sq Ft | Prior Sale |
|---|---|---|---|---|---|
| 01/30/2026 01/30/26 | Pending | -- | -- | -- | |
| 10/24/2025 10/24/25 | For Sale | $364,885 | +105.0% | $173 / Sq Ft | |
| 05/10/2020 05/10/20 | Off Market | $178,000 | -- | -- | |
| 07/10/2015 07/10/15 | Sold | $178,000 | -4.8% | $84 / Sq Ft | View Prior Sale |
| 06/05/2015 06/05/15 | Pending | -- | -- | -- | |
| 11/08/2014 11/08/14 | For Sale | $187,000 | -- | $89 / Sq Ft |
Purchase History
| Date | Type | Sale Price | Title Company |
|---|---|---|---|
| Warranty Deed | $178,000 | Sunbelt Title Services Inc |
About the Listing Agent

After just over a year in real estate, Ryan quickly made his mark, earning the Rookie of the Year and Outstanding Achiever awards for surpassing $3 million in sales in his first year. Originally from Michigan, he now enjoys Florida’s sunshine year-round while helping clients navigate the vibrant Ocala market. With a lifelong exposure to real estate—thanks to his father’s 40+ years in the industry—Ryan seamlessly blends traditional expertise with modern market insights. His passion lies in
Ryan's Other Listings
Source: Stellar MLS
MLS Number: OM712123
APN: 7023-004-014
- 11621 SW 72nd Cir
- 6742 SW 117th St
- 6499 SW 117th St
- 0 SW SW 72nd Cir
- 6758 SW 114th Street Rd
- 11456 SW 67th Ct
- 11447 SW 69th Cir
- 11653 SW 72nd Cir
- 11410 SW 69th Cir
- 11741 SW 72nd Cir
- 6664 SW 113th Place
- 11745 SW 72nd Cir
- 6707 SW 113th Place
- 6635 SW 113th Place
- 11339 SW 65th Avenue Rd
- 11635 SW 65th Avenue Rd
- 6387 SW 116th Street Rd
- 14825 SW 72nd Cir
- 10926 SW 72nd Cir
- 11215 SW 63rd Terrace Rd

