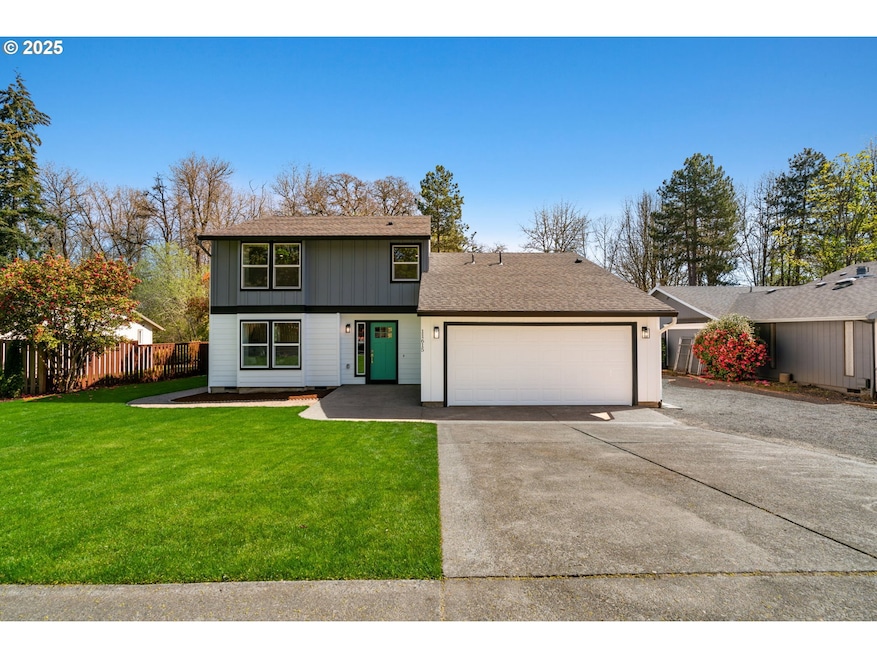IMPROVED PRICE! Welcome to this beautifully renovated home in the heart of South Beaverton - where timeless charm meets fresh and modern design. Backing up to lush green space and park with exclusive access to a peaceful trail from your very own backyard. This 3 bedroom + bonus, 3 bathroom home offers not only privacy and serenity, but also thoughtful craftsmanship at every turn. It has been meticulously renovated with no detail overlooked—including brand new roof and sewer, giving you peace of mind on two of the biggest-ticket items. Located in one of Beaverton’s most desirable and mature communities – it is everything you have been waiting for! Step inside to find an open, light-filled living area that instantly feels like home. The dining room offers a beautiful view of the expansive fully fenced backyard—and just beyond, a peaceful natural backdrop with no neighbors in sight. Experience style and function in the fully renovated kitchen, featuring quartz countertops, ceiling-height tile backsplash, new custom cabinetry, and premium stainless steel appliances. Adjacent to the kitchen, the living room features vaulted ceilings, an electric fireplace, and a large sliding glass door that opens to a peaceful outdoor view. The lower level includes a full bath, a spacious garage, and a flexible bonus room—ideal as a guest room or home office. The light-filled primary bedroom boasts a wall of windows, a beautifully updated en-suite bath with a glass-enclosed shower, soaking tub, and a large walk-in closet perfect for all your needs. Two additional bedrooms and a full bath complete the upper level. Step outside to your private oasis, featuring new landscaping, a large deck, stylish board and batten siding, fresh paint, and RV parking. Major updates include a new heat pump, electrical panel, double-pane windows, tankless water heater, and more. You’re just minutes from parks, shops, great schools, and major commuter routes like I-5 and OR 217. This home is more than ready!







