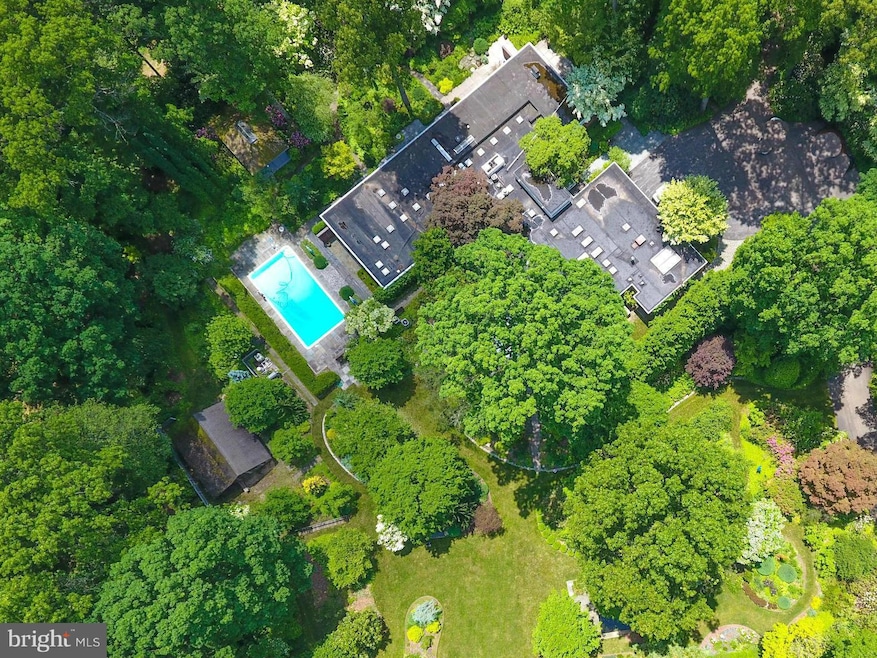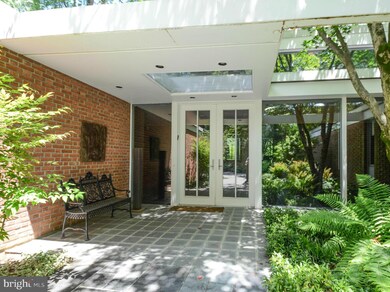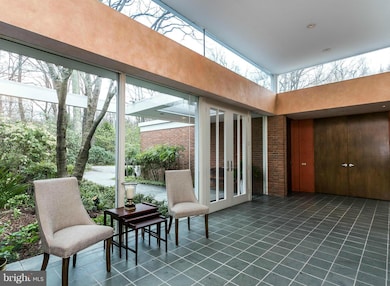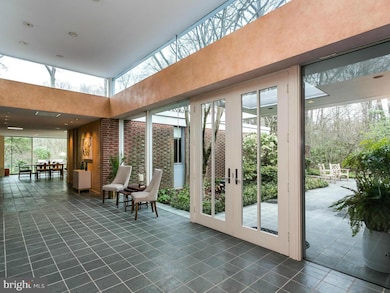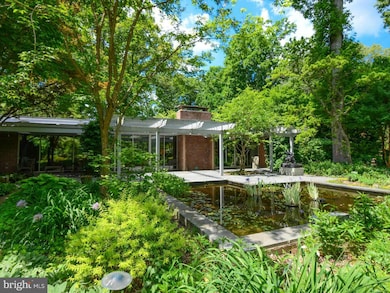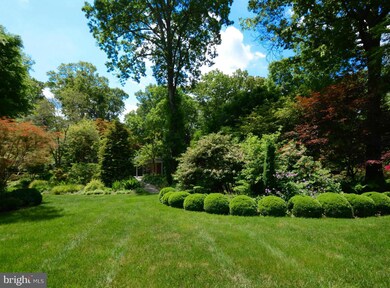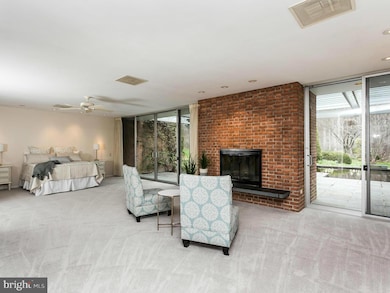
11615 Woodland Dr Lutherville Timonium, MD 21093
Falls Road Corridor NeighborhoodHighlights
- Private Pool
- Sauna
- 4.29 Acre Lot
- Fort Garrison Elementary School Rated 10
- Eat-In Gourmet Kitchen
- Open Floorplan
About This Home
As of July 2017This listing price includes a fully subdivided adjacent lot of 1.897 acres and the house w/ 2.39 acres. Designed by David Wilson w/ flemish brick. Slate floors, 2 masters, radiant floors, fresh paint and carpet throughout. Chefs kitchen w/ maple cabinets, granite & breakfast bar. Large glass sliders open to patios. Stunning gardens surround house and lot. See BC9912435 for 3D tour and more.
Last Agent to Sell the Property
Berkshire Hathaway HomeServices Homesale Realty Listed on: 04/10/2017

Last Buyer's Agent
Hubble Bisbee Christie's International Real Estate License #50601
Home Details
Home Type
- Single Family
Est. Annual Taxes
- $10,189
Year Built
- Built in 1959
Lot Details
- 4.29 Acre Lot
- Property is in very good condition
Parking
- 3 Car Attached Garage
- Garage Door Opener
Home Design
- Contemporary Architecture
- Brick Exterior Construction
Interior Spaces
- Property has 1 Level
- Open Floorplan
- Built-In Features
- Crown Molding
- Ceiling Fan
- 2 Fireplaces
- Window Treatments
- Entrance Foyer
- Family Room
- Combination Dining and Living Room
- Den
- Workshop
- Sauna
- Wood Flooring
Kitchen
- Eat-In Gourmet Kitchen
- Breakfast Area or Nook
- Double Oven
- Down Draft Cooktop
- Microwave
- Extra Refrigerator or Freezer
- Dishwasher
- Kitchen Island
- Upgraded Countertops
- Disposal
Bedrooms and Bathrooms
- 6 Main Level Bedrooms
- En-Suite Primary Bedroom
- En-Suite Bathroom
Laundry
- Laundry Room
- Dryer
- Washer
Schools
- Fort Garrison Elementary School
- Pikesville Middle School
- Pikesville High School
Utilities
- Forced Air Zoned Heating and Cooling System
- Heating System Uses Oil
- Heat Pump System
- Radiant Heating System
- Programmable Thermostat
- Well
- Oil Water Heater
- Septic Tank
Additional Features
- Level Entry For Accessibility
- Private Pool
Community Details
- No Home Owners Association
- Greenwood Subdivision
Listing and Financial Details
- Tax Lot 8
- Assessor Parcel Number 04080819039401
Ownership History
Purchase Details
Similar Homes in the area
Home Values in the Area
Average Home Value in this Area
Purchase History
| Date | Type | Sale Price | Title Company |
|---|---|---|---|
| Interfamily Deed Transfer | -- | None Available |
Mortgage History
| Date | Status | Loan Amount | Loan Type |
|---|---|---|---|
| Closed | $510,000 | New Conventional |
Property History
| Date | Event | Price | Change | Sq Ft Price |
|---|---|---|---|---|
| 07/05/2017 07/05/17 | Sold | $1,125,000 | 0.0% | $198 / Sq Ft |
| 06/21/2017 06/21/17 | Pending | -- | -- | -- |
| 05/22/2017 05/22/17 | Price Changed | $1,125,000 | -2.2% | $198 / Sq Ft |
| 04/10/2017 04/10/17 | For Sale | $1,150,000 | -- | $203 / Sq Ft |
Tax History Compared to Growth
Tax History
| Year | Tax Paid | Tax Assessment Tax Assessment Total Assessment is a certain percentage of the fair market value that is determined by local assessors to be the total taxable value of land and additions on the property. | Land | Improvement |
|---|---|---|---|---|
| 2025 | $11,273 | $933,800 | $226,600 | $707,200 |
| 2024 | $11,273 | $929,367 | $0 | $0 |
| 2023 | $5,635 | $924,933 | $0 | $0 |
| 2022 | $11,115 | $920,500 | $226,600 | $693,900 |
| 2021 | $10,381 | $886,033 | $0 | $0 |
| 2020 | $10,381 | $851,567 | $0 | $0 |
| 2019 | $9,963 | $817,100 | $226,600 | $590,500 |
| 2018 | $9,879 | $810,167 | $0 | $0 |
| 2017 | $9,277 | $803,233 | $0 | $0 |
| 2016 | $7,891 | $834,300 | $0 | $0 |
| 2015 | $7,891 | $933,000 | $0 | $0 |
| 2014 | $7,891 | $928,700 | $0 | $0 |
Agents Affiliated with this Home
-
Heidi Krauss

Seller's Agent in 2025
Heidi Krauss
Krauss Real Property Brokerage
(410) 935-6881
37 in this area
306 Total Sales
-
Thomas Moore

Seller's Agent in 2017
Thomas Moore
Berkshire Hathaway HomeServices Homesale Realty
(410) 456-0564
1 in this area
84 Total Sales
-
Michelle Pappas

Seller Co-Listing Agent in 2017
Michelle Pappas
Berkshire Hathaway HomeServices Homesale Realty
(410) 303-9897
11 in this area
131 Total Sales
-
Karen Hubble Bisbee

Buyer's Agent in 2017
Karen Hubble Bisbee
Hubble Bisbee Christie's International Real Estate
(443) 838-0438
23 in this area
334 Total Sales
Map
Source: Bright MLS
MLS Number: 1000032342
APN: 08-0819039401
- 1308 Musgrove Rd
- 11813 Berans Rd
- 1721 Broadway Rd
- 11202 Woodland Dr
- 1208 Scotts Knoll Ct
- 0 Kelley Ave
- 11541 Saint Davids Ln
- 11624 Kelley Ave
- 1102 Westwicke Ln
- 13 Sugarvale Way
- 1511 Peachwood Ln
- 11600 Greenspring Ave
- 1511 - B Peachwood Ln
- 1503 Peachwood Ln
- 11713 Greenspring Ave
- 1503 Peachwood Ln
- 12031 Falls Rd
- 11042 Greenspring Ave
- 1501 - B Peachwood Ln
- 1805 By Woods Ln
