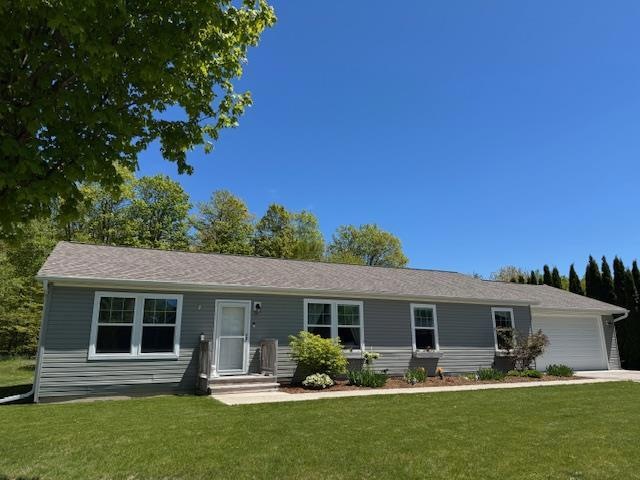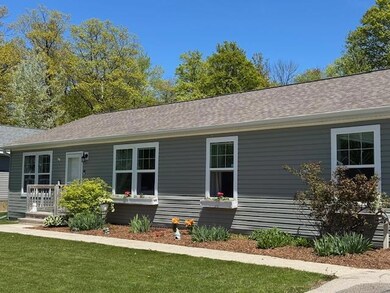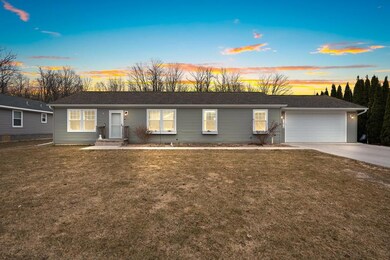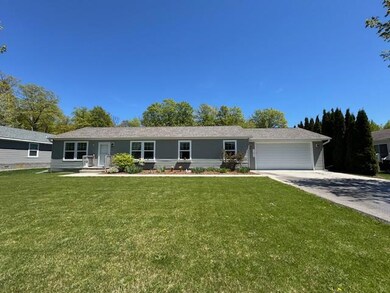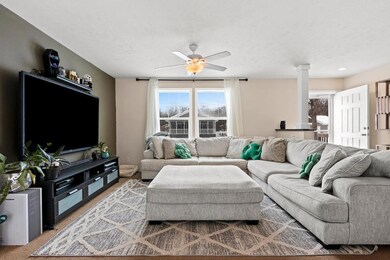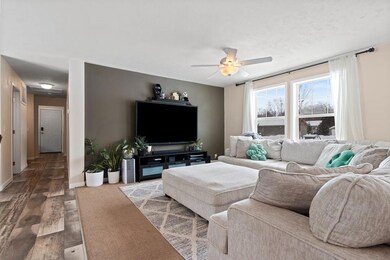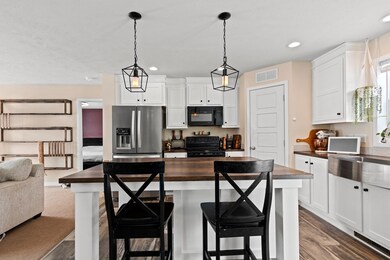
11616 Carrington Ln Unit 41 Ellison Bay, WI 54210
Northern Door NeighborhoodEstimated payment $2,151/month
About This Home
Reduced! Roomy year-round home or Door County getaway in a lovely community. Open-concept living room, kitchen and dining area are ideal for entertaining. Primary bedroom features an oversized walk-in closet, and laundry/utility provides a mud room and extra storage. Open area office alcove for WFH and attached 2 car garage. Large back yard with optional playground equipment. This is a land-only condominium with additional RV or boat storage and low dues. Units are metered for their own septic/well from shared utilities, Spectrum on-site. All of this in a fantastic location between Sister Bay and Ellison Bay, close to cherry blossoms, beaches, dining, shopping, parks, marinas and more. See also MLS 143623. By appointment, call now.
Map
Property Details
Home Type
Mobile/Manufactured
Est. Annual Taxes
$2,617
Year Built
2018
Lot Details
0
HOA Fees
$83 per month
Parking
2
Listing Details
- Property Sub Type: Condominium,Inland-Residential
- Prop. Type: Residential
- Lot Size Acres: 14
- Lot Size: 0
- Directions: Take Highway 42 north of Sister Bay past Seaquist Road on the western side of the Highway; take the next left and turn at Meadow Wood sign and drive to Carrington Lane to address.
- Above Grade Finished Sq Ft: 1512
- Building Name: Meadow Wood
- Carport Y N: No
- Garage Yn: Yes
- Unit Levels: One
- Structure Type: Modular, Condo
- Year Built: 2018
- Kitchen Level: First
- RoomBedroom1Level: First
- Attribution Contact: 9208543444
- Special Features: None
Interior Features
- Appliances: Electric Water Heater, Dishwasher, Dryer, Microwave, Range, Refrigerator, Washer
- Has Basement: Crawl Space, Crawl Space-Poured Floor, Inside
- Full Bathrooms: 2
- Total Bedrooms: 3
- Flooring: Carpet, Luxury Vinyl
- Interior Amenities: Main Floor Bathroom, Main Floor Bedroom, Ensuite, Pantry, Walk-In Closet(s), Walk-in Shower
- Living Area: 1512
- Window Features: Window Coverings
- Bathroom 2 Level: First
- Bathroom 1 Area: 46.75
- Room Bedroom2 Level: First
- Bathroom 1 Features: Full
- Bathroom 2 Area: 54.45
- Living Room Living Room Level: First
- Room Bedroom3 Area: 100.44
- Room Office Level: First
- Bathroom 1 Level: First
- Room Office Area: 20
- Bathroom 2 Features: Full
- Room Bedroom2 Area: 103.68
- Room Living Room Area: 171.36
- Room Bedroom3 Level: First
- Room Kitchen Area: 138.75
- Dining Room Dining Room Level: First
- Room Dining Room Area: 108.8
Exterior Features
- Lot Features: Interior Lot
- View: Neighborhood
- View: Yes
- Waterfront: No
- Construction Type: Frame, Vinyl Siding
- Roof: Shingle
Garage/Parking
- Attached Garage: Yes
- Covered Parking Spaces: 2
- Garage Spaces: 2
- Open Parking: Yes
- Parking Features: 2 Car Garage,Other, Attached, Paved
- Total Parking Spaces: 2
Utilities
- Laundry Features: Main Level
- Cooling: Central Air
- Cooling Y N: Yes
- Heating: Forced Air, Propane
- Heating Yn: Yes
- Sewer: Shared Septic
- Utilities: Cable Connected, Cable
- Water Source: Shared Well
Condo/Co-op/Association
- Association Fee: 250
- Association Fee Frequency: Quarterly
- Association: Yes
Fee Information
- Association Fee Includes: Common Area Maintenance, Trash, Other-See Remarks
Schools
- Junior High Dist: Gibraltar
Lot Info
- Lot Size Sq Ft: 609840
- Parcel #: 018640041
- Zoning: High Density Residential (HD)
Multi Family
- Above Grade Finished Area Units: Square Feet
Tax Info
- Tax Annual Amount: 2617
- Tax Year: 2024
Home Values in the Area
Average Home Value in this Area
Tax History
| Year | Tax Paid | Tax Assessment Tax Assessment Total Assessment is a certain percentage of the fair market value that is determined by local assessors to be the total taxable value of land and additions on the property. | Land | Improvement |
|---|---|---|---|---|
| 2024 | $2,617 | $340,100 | $21,000 | $319,100 |
| 2023 | $2,400 | $282,300 | $16,500 | $265,800 |
| 2022 | $1,833 | $179,300 | $20,000 | $159,300 |
| 2021 | $1,683 | $179,300 | $20,000 | $159,300 |
| 2020 | $1,748 | $179,300 | $20,000 | $159,300 |
| 2019 | $1,657 | $179,300 | $20,000 | $159,300 |
| 2018 | $186 | $20,000 | $20,000 | $0 |
| 2017 | $182 | $20,000 | $20,000 | $0 |
| 2016 | $186 | $20,000 | $20,000 | $0 |
| 2015 | $173 | $20,000 | $20,000 | $0 |
| 2014 | $171 | $20,000 | $20,000 | $0 |
| 2013 | $245 | $28,000 | $28,000 | $0 |
Property History
| Date | Event | Price | Change | Sq Ft Price |
|---|---|---|---|---|
| 06/25/2025 06/25/25 | Price Changed | $335,000 | -2.9% | $222 / Sq Ft |
| 05/29/2025 05/29/25 | Price Changed | $344,900 | -1.4% | $228 / Sq Ft |
| 02/18/2025 02/18/25 | For Sale | $349,900 | -- | $231 / Sq Ft |
Purchase History
| Date | Type | Sale Price | Title Company |
|---|---|---|---|
| Warranty Deed | $16,000 | -- |
Mortgage History
| Date | Status | Loan Amount | Loan Type |
|---|---|---|---|
| Open | $20,000 | New Conventional | |
| Open | $105,000 | New Conventional | |
| Closed | $110,000 | Commercial | |
| Closed | $105,000 | Construction |
Similar Homes in Ellison Bay, WI
Source: Door County Board of REALTORS®
MLS Number: 143622
APN: 018-640041
- 11628 Carrington Ln Unit 45
- 2050 Seaquist Rd
- TBD Old Stage Ct
- 11695 Tipperary Ln
- 11589 Humbug Rd
- TBD Waterview Ln
- 12010 Grasse Ln Unit 1B
- 1918 Hillside Dr
- 11790 Lakeview Rd
- 11973 Bay Ln
- 11733 Sylvan Ln
- 0 State Trunk Highway 42
- 12042 Wisconsin 42
- 11073 Wisconsin 42 Unit 6
- 11060 Beach Rd Unit 1
- 0 Liberty Park Cir Unit 50305605
- 11012 Liberty Park Cir E
- 11000 Liberty Park Cir E Unit 23
- 11025 Liberty Park Ln Unit 5
- 10986 Harbor Shores Dr Unit 702
