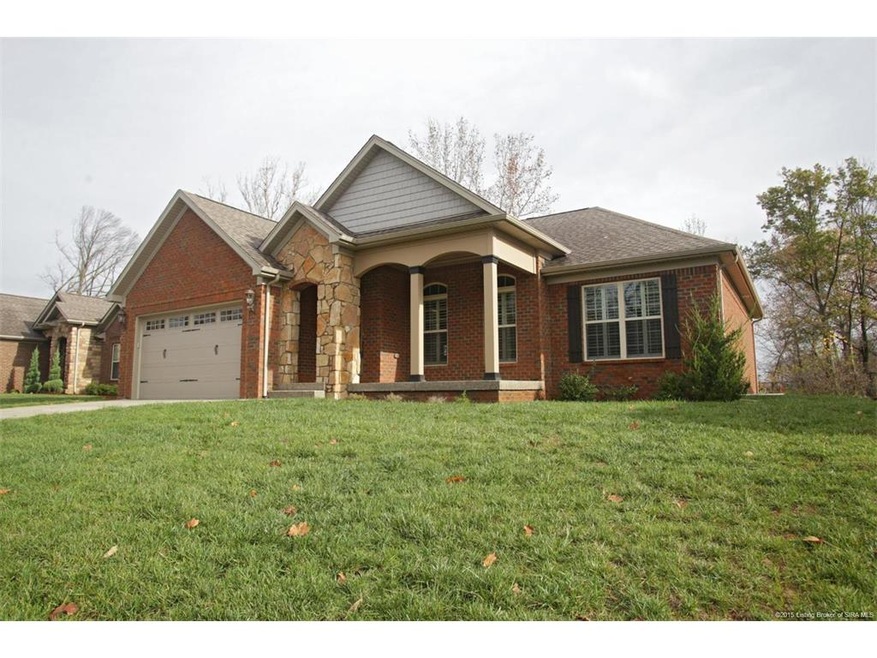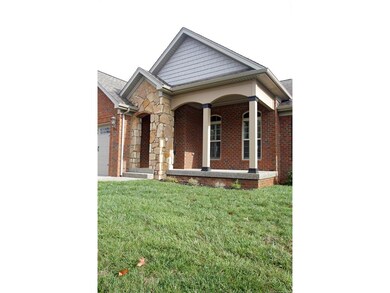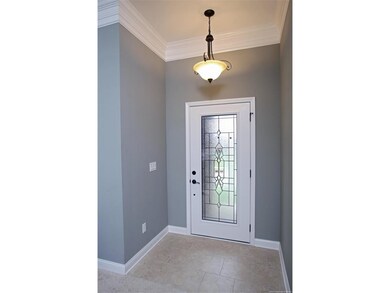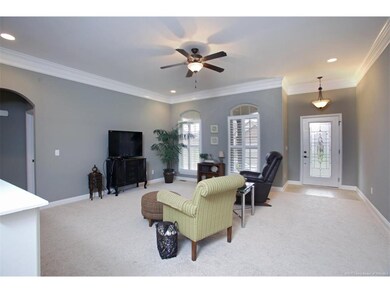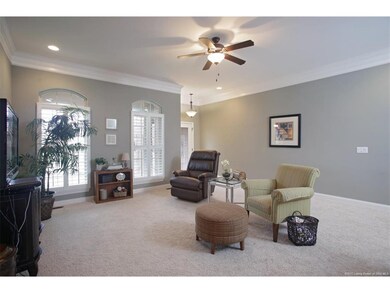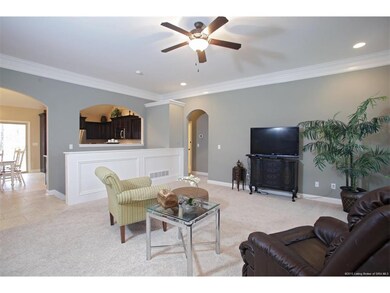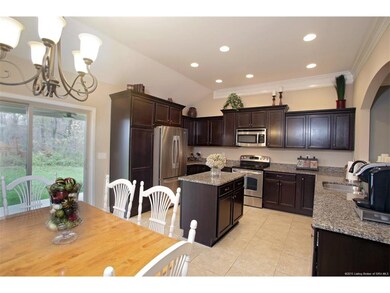
11616 Valley Forge Sellersburg, IN 47172
Highlights
- Scenic Views
- Secluded Lot
- Hydromassage or Jetted Bathtub
- Open Floorplan
- Recreation Room
- Covered Patio or Porch
About This Home
As of February 2016Like new popular floorplan in Yorktown Park! This brick and stone gem is situated on one of the most private lots, tucked away on a cul-de-sac street. The tiled entry leads to a spacious living room, which is open to the sunny eat-in kitchen, featuring an abundance of espresso finished cabinetry and center island, complemented with granite countertops. The split bedroom design offers a master wing with luxurious private bath, featuring double bowl vanity with granite counter, tile flooring, garden tub, separate shower, water closet and walk-in wardrobe closet. The two guest bedrooms share a hall bathroom, also embellished in granite and tile. The finished lower level offers an open entertaining concept with family room and recreation area, 4th bedroom (egress window), full bathroom finished in granite and tile, and storage space. Also, covered rear patio with private views, newly installed plantation shutters on all the main floor windows, security system and more--simply fabulous!
Last Agent to Sell the Property
Semonin REALTORS License #RB14046469 Listed on: 08/04/2015

Last Buyer's Agent
Karen Elliott
RE/MAX FIRST License #RB14021200

Home Details
Home Type
- Single Family
Est. Annual Taxes
- $2,470
Year Built
- Built in 2013
Lot Details
- 0.28 Acre Lot
- Cul-De-Sac
- Street terminates at a dead end
- Landscaped
- Secluded Lot
HOA Fees
- $15 Monthly HOA Fees
Parking
- 2 Car Attached Garage
- Front Facing Garage
- Garage Door Opener
Home Design
- Poured Concrete
- Frame Construction
Interior Spaces
- 2,650 Sq Ft Home
- 1-Story Property
- Open Floorplan
- Ceiling Fan
- Blinds
- Window Screens
- Family Room
- Recreation Room
- First Floor Utility Room
- Scenic Vista Views
- Home Security System
Kitchen
- Eat-In Kitchen
- Oven or Range
- Microwave
- Dishwasher
- Kitchen Island
- Disposal
Bedrooms and Bathrooms
- 4 Bedrooms
- Split Bedroom Floorplan
- Walk-In Closet
- 3 Full Bathrooms
- Hydromassage or Jetted Bathtub
- Garden Bath
- Ceramic Tile in Bathrooms
Finished Basement
- Basement Fills Entire Space Under The House
- Sump Pump
Outdoor Features
- Covered Patio or Porch
Utilities
- Forced Air Heating and Cooling System
- Electric Water Heater
- Cable TV Available
Listing and Financial Details
- Home warranty included in the sale of the property
- Assessor Parcel Number 100216400218000026
Ownership History
Purchase Details
Home Financials for this Owner
Home Financials are based on the most recent Mortgage that was taken out on this home.Purchase Details
Home Financials for this Owner
Home Financials are based on the most recent Mortgage that was taken out on this home.Purchase Details
Purchase Details
Similar Homes in Sellersburg, IN
Home Values in the Area
Average Home Value in this Area
Purchase History
| Date | Type | Sale Price | Title Company |
|---|---|---|---|
| Warranty Deed | -- | Attorney | |
| Deed | $257,900 | Pitt & Frank | |
| Deed | $26,000 | Kemp Title Agency Llc | |
| Deed | $44,550 | Real Property Title Company |
Property History
| Date | Event | Price | Change | Sq Ft Price |
|---|---|---|---|---|
| 02/03/2016 02/03/16 | Sold | $256,000 | -4.3% | $97 / Sq Ft |
| 12/31/2015 12/31/15 | Pending | -- | -- | -- |
| 08/04/2015 08/04/15 | For Sale | $267,500 | +3.7% | $101 / Sq Ft |
| 09/06/2013 09/06/13 | Sold | $257,900 | -0.8% | $97 / Sq Ft |
| 07/29/2013 07/29/13 | Pending | -- | -- | -- |
| 04/26/2013 04/26/13 | For Sale | $259,900 | -- | $98 / Sq Ft |
Tax History Compared to Growth
Tax History
| Year | Tax Paid | Tax Assessment Tax Assessment Total Assessment is a certain percentage of the fair market value that is determined by local assessors to be the total taxable value of land and additions on the property. | Land | Improvement |
|---|---|---|---|---|
| 2020 | $2,162 | $288,500 | $34,800 | $253,700 |
| 2019 | -- | $291,100 | $34,800 | $256,300 |
| 2018 | -- | $278,800 | $34,800 | $244,000 |
| 2017 | -- | $271,700 | $34,800 | $236,900 |
| 2016 | -- | $281,600 | $34,800 | $246,800 |
| 2014 | -- | $273,200 | $26,700 | $246,500 |
| 2013 | -- | $21,400 | $21,400 | $0 |
Agents Affiliated with this Home
-
Jennifer Carroll

Seller's Agent in 2016
Jennifer Carroll
Semonin Realty
(502) 693-2300
13 in this area
210 Total Sales
-
K
Buyer's Agent in 2016
Karen Elliott
RE/MAX
-
Tammy Hogan

Seller's Agent in 2013
Tammy Hogan
Lopp Real Estate Brokers
(502) 386-2493
15 in this area
150 Total Sales
-
Beth Hogan Koetter
B
Seller Co-Listing Agent in 2013
Beth Hogan Koetter
Lopp Real Estate Brokers
(502) 608-5818
2 Total Sales
Map
Source: Southern Indiana REALTORS® Association
MLS Number: 201505497
APN: 10-02-16-400-218.000-026
- 11544 Independence Way
- 2209 Perry Crossing Rd
- 2026 Autumn Ridge Dr
- 11407 Valley Forge Ct
- 12002 Masters Pointe Point
- 12306 Pinehurst Ct
- 11203 Winged Foot Dr
- 12206 Bridgeway Ct
- 2112 Sterling Oaks Dr
- 11018 Winged Foot Dr
- 1807 Sterling Oaks Dr
- 13106 Deer Lake Dr
- 13257 Early Sunset Dr
- 8005-LOT 174 Palermo Trail
- 8007- LOT 173 Palermo Trail
- 13952 Deer Run Trace Unit LOT 424
- 13954 Deer Run Trace Unit LOT 425
- 13961 Deer Run Trace Unit LOT 401
- 8107 Palermo Trail
- 12309 Pinta Place
