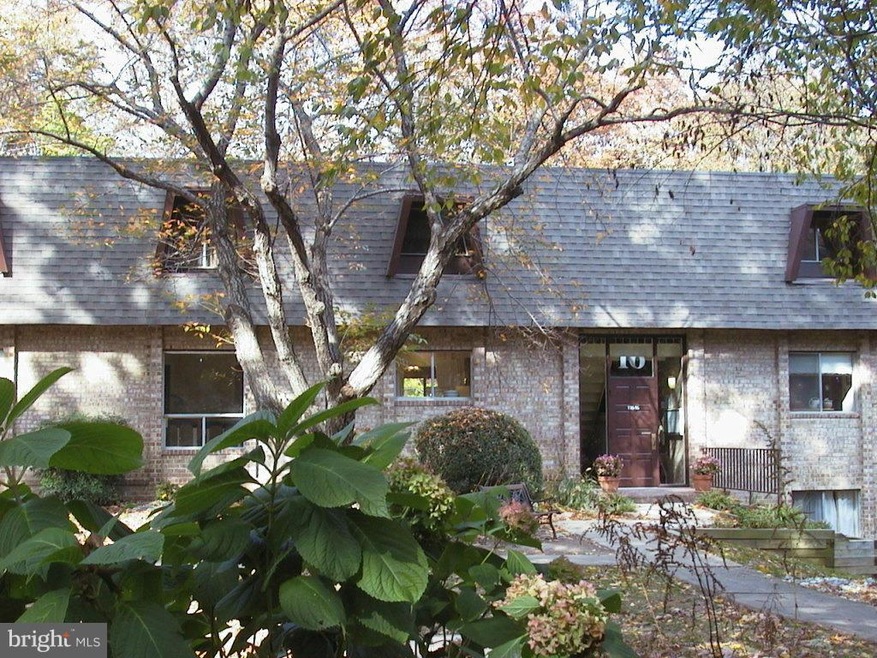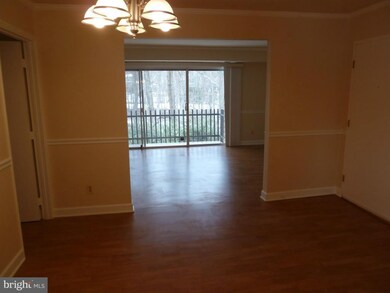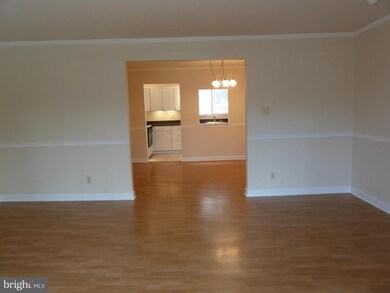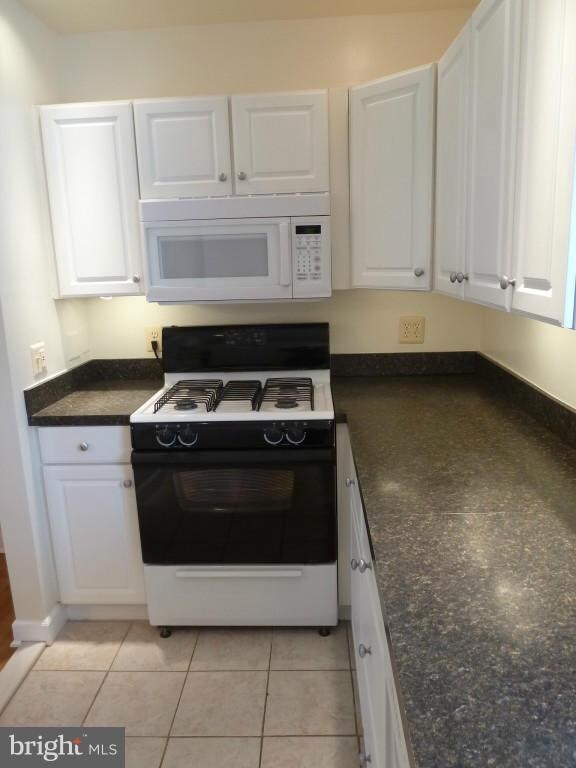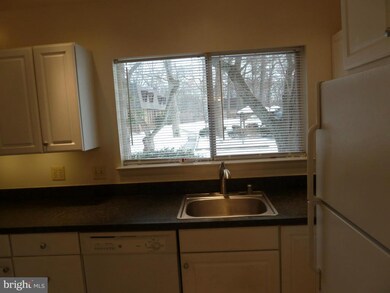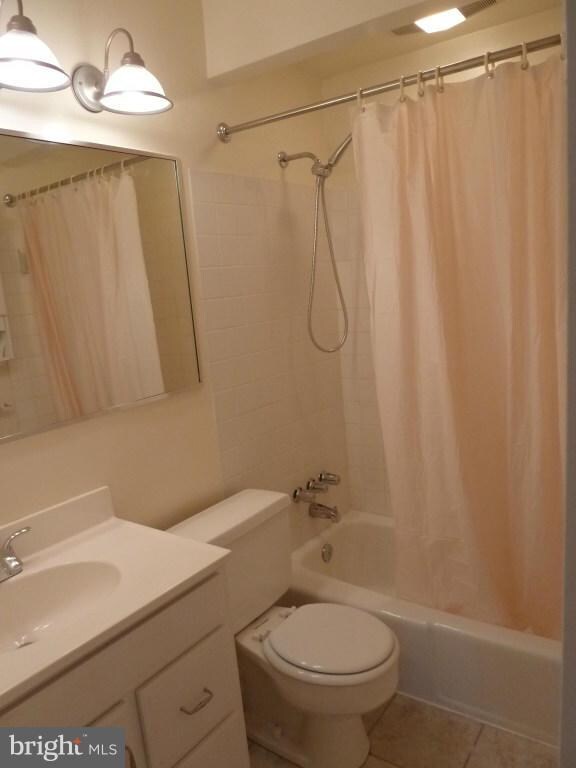
11616 Vantage Hill Rd Unit 11B Reston, VA 20190
Lake Anne NeighborhoodHighlights
- Contemporary Architecture
- Traditional Floor Plan
- Tennis Courts
- Langston Hughes Middle School Rated A-
- Community Pool
- 3-minute walk to Colvin Run #12 Small Play Area Age 2-5
About This Home
As of May 2015Completely upgraded 2 BR, 2 BA condo on ground level convenient to Reston Town Center and newly opened Metro. Situated on beautifully landscaped grounds and backing up to woods. Renovated bathrooms and kitchen (recessed lighting, under cabinet lights and built in microwave). Ceramic floors kitchen and baths and honey oak flooring throughout. New crown and chair molding in LR and DR.
Last Agent to Sell the Property
Cottage Street Realty LLC License #0225030213 Listed on: 03/24/2015
Property Details
Home Type
- Condominium
Est. Annual Taxes
- $1,978
Year Built
- Built in 1967 | Remodeled in 2006
HOA Fees
Home Design
- Contemporary Architecture
- Brick Exterior Construction
- Composition Roof
- Concrete Perimeter Foundation
Interior Spaces
- 998 Sq Ft Home
- Property has 3 Levels
- Traditional Floor Plan
- Crown Molding
- Recessed Lighting
- Window Treatments
- Sliding Doors
- Dining Area
Kitchen
- Gas Oven or Range
- Microwave
- Dishwasher
- Disposal
Bedrooms and Bathrooms
- 2 Main Level Bedrooms
- En-Suite Bathroom
- 2 Full Bathrooms
Home Security
Parking
- Parking Space Number Location: 245
- Surface Parking
- 1 Assigned Parking Space
- Unassigned Parking
Schools
- Lake Anne Elementary School
- Hughes Middle School
- South Lakes High School
Utilities
- Forced Air Heating and Cooling System
- Natural Gas Water Heater
- Cable TV Available
Additional Features
- Balcony
- Property is in very good condition
Listing and Financial Details
- Assessor Parcel Number 17-2-38-16-11B
Community Details
Overview
- Association fees include air conditioning, electricity, gas, heat, management, parking fee, snow removal, water
- 7 Units
- Low-Rise Condominium
- Vantage Hill Community
- Vantage Hill Subdivision
- The community has rules related to parking rules
Recreation
- Tennis Courts
- Community Basketball Court
- Community Pool
- Bike Trail
Security
- Fire and Smoke Detector
Ownership History
Purchase Details
Purchase Details
Similar Homes in Reston, VA
Home Values in the Area
Average Home Value in this Area
Purchase History
| Date | Type | Sale Price | Title Company |
|---|---|---|---|
| Warranty Deed | $133,652 | -- | |
| Warranty Deed | $160,000 | -- |
Mortgage History
| Date | Status | Loan Amount | Loan Type |
|---|---|---|---|
| Open | $75,000 | Credit Line Revolving |
Property History
| Date | Event | Price | Change | Sq Ft Price |
|---|---|---|---|---|
| 08/23/2025 08/23/25 | For Rent | $2,350 | +27.0% | -- |
| 07/14/2022 07/14/22 | Rented | $1,850 | 0.0% | -- |
| 07/09/2022 07/09/22 | For Rent | $1,850 | 0.0% | -- |
| 05/29/2015 05/29/15 | Sold | $195,500 | -4.6% | $196 / Sq Ft |
| 04/16/2015 04/16/15 | Pending | -- | -- | -- |
| 03/24/2015 03/24/15 | For Sale | $204,900 | -- | $205 / Sq Ft |
Tax History Compared to Growth
Tax History
| Year | Tax Paid | Tax Assessment Tax Assessment Total Assessment is a certain percentage of the fair market value that is determined by local assessors to be the total taxable value of land and additions on the property. | Land | Improvement |
|---|---|---|---|---|
| 2024 | $3,098 | $257,000 | $51,000 | $206,000 |
| 2023 | $2,697 | $229,460 | $46,000 | $183,460 |
| 2022 | $2,602 | $218,530 | $44,000 | $174,530 |
| 2021 | $2,667 | $218,530 | $44,000 | $174,530 |
| 2020 | $2,359 | $191,690 | $38,000 | $153,690 |
| 2019 | $2,227 | $180,990 | $36,000 | $144,990 |
| 2018 | $2,081 | $180,990 | $36,000 | $144,990 |
| 2017 | $2,102 | $174,030 | $35,000 | $139,030 |
| 2016 | $2,300 | $190,780 | $38,000 | $152,780 |
| 2015 | $1,982 | $170,410 | $34,000 | $136,410 |
| 2014 | $1,978 | $170,410 | $34,000 | $136,410 |
Agents Affiliated with this Home
-
Rickita Robinson

Seller's Agent in 2025
Rickita Robinson
Maverick Realty, LLC
(202) 440-4967
5 Total Sales
-
Debbie Crevier Kent

Seller's Agent in 2015
Debbie Crevier Kent
Cottage Street Realty LLC
(571) 293-6923
1,083 Total Sales
Map
Source: Bright MLS
MLS Number: 1003693403
APN: 0172-38160011B
- 11616 Vantage Hill Rd Unit 2C
- 1600 Wainwright Dr
- 11682 Mediterranean Ct
- 1641 Fellowship Square
- Lenox Plan at Lake Anne Towns
- Astor Plan at Lake Anne Towns
- Sutton Plan at Lake Anne Towns
- 1613 Fellowship Square
- 11467 Washington Plaza W
- 1609 Fellowship Square
- 11493 Waterview Cluster
- 1725 Ascot Way Unit 1725D
- 1705 Ascot Way
- 1674 Chimney House Rd
- 1642 Chimney House Rd
- 11711 Old Bayberry Ln
- 1592 Moorings Dr Unit 22
- 1605 Greenbriar Ct
- 1668 Barnstead Dr
- 11900 Fieldthorn Ct
