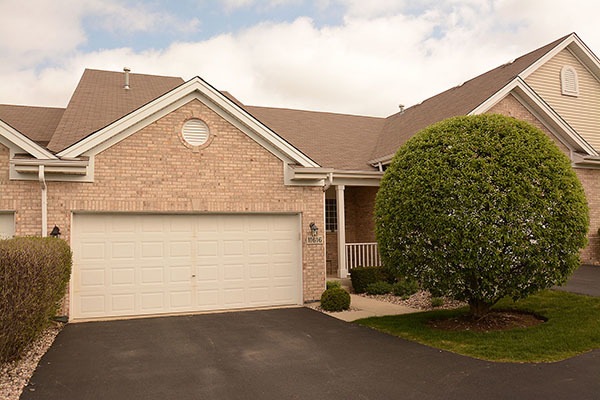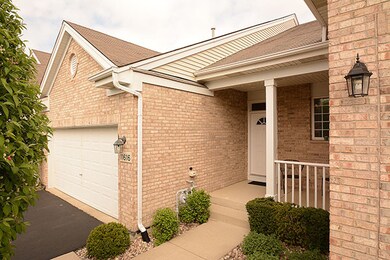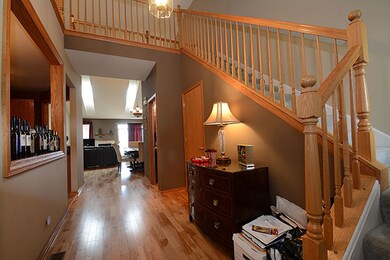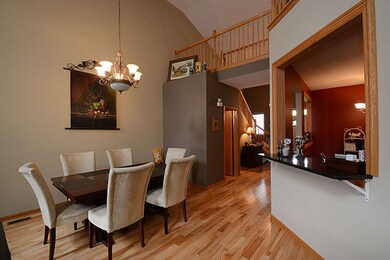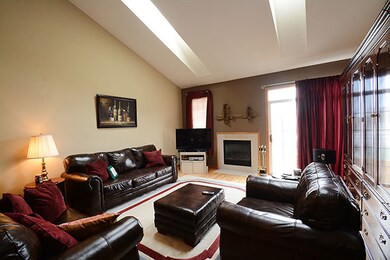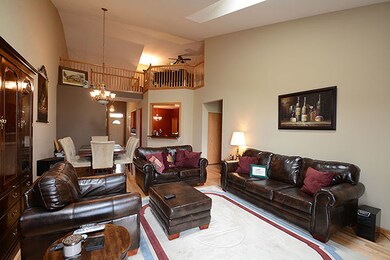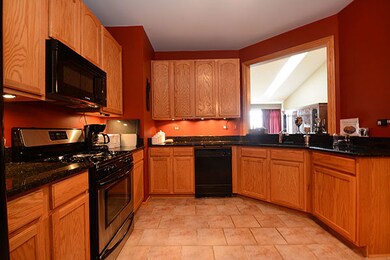
11616 Waterway Ct Orland Park, IL 60467
Grasslands NeighborhoodHighlights
- Deck
- Vaulted Ceiling
- Main Floor Bedroom
- Meadow Ridge School Rated A
- Wood Flooring
- Whirlpool Bathtub
About This Home
As of March 2025BYOB! The party is at your new place. This $100,000 finished, walk-out man cave is an entertainers delight; expansive wet bar, wine cellar, family room, game area & full bath. At closing time, retreat upstairs to the formal living space encompassing 2 more finished levels. Open concept floor plan enhanced with soaring ceilings, skylights, & family room with fireplace. Main level master bedroom with luxury bath and double sinks. Upper level provides family or guests a separate retreat with a large loft, bedroom & full bath. Expand your guest list with deck & covered patio & enjoy the peaceful pond view. Outside entertaining options within The Preserves of Marley Creek, a masterfully planned community with a 10 acre park, basketball court, sled hill, & playground. Enjoy the quiet walking paths with pond views & a pavilion with grill. Easy access to Metra, I-80/355, shopping & restaurants! Cheers! Everyone will know your name!
Last Agent to Sell the Property
Century 21 Circle License #471002650 Listed on: 04/26/2016

Townhouse Details
Home Type
- Townhome
Est. Annual Taxes
- $6,678
Year Built
- 2004
HOA Fees
- $235 per month
Parking
- Attached Garage
- Garage Transmitter
- Garage Door Opener
- Driveway
- Parking Included in Price
- Garage Is Owned
Home Design
- Brick Exterior Construction
- Slab Foundation
- Asphalt Shingled Roof
- Vinyl Siding
Interior Spaces
- Wet Bar
- Vaulted Ceiling
- Wood Burning Fireplace
- Fireplace With Gas Starter
- Loft
- Storage
- Wood Flooring
- Finished Basement
- Finished Basement Bathroom
Kitchen
- Breakfast Bar
- Walk-In Pantry
- Oven or Range
- Microwave
- Dishwasher
Bedrooms and Bathrooms
- Main Floor Bedroom
- Primary Bathroom is a Full Bathroom
- Whirlpool Bathtub
- Separate Shower
Laundry
- Dryer
- Washer
Home Security
Outdoor Features
- Balcony
- Deck
- Patio
Utilities
- Forced Air Heating and Cooling System
- Heating System Uses Gas
Additional Features
- Cul-De-Sac
- Property is near a bus stop
Listing and Financial Details
- Homeowner Tax Exemptions
- $4,000 Seller Concession
Community Details
Pet Policy
- Pets Allowed
Additional Features
- Common Area
- Storm Screens
Ownership History
Purchase Details
Home Financials for this Owner
Home Financials are based on the most recent Mortgage that was taken out on this home.Purchase Details
Home Financials for this Owner
Home Financials are based on the most recent Mortgage that was taken out on this home.Purchase Details
Home Financials for this Owner
Home Financials are based on the most recent Mortgage that was taken out on this home.Purchase Details
Purchase Details
Purchase Details
Home Financials for this Owner
Home Financials are based on the most recent Mortgage that was taken out on this home.Similar Homes in Orland Park, IL
Home Values in the Area
Average Home Value in this Area
Purchase History
| Date | Type | Sale Price | Title Company |
|---|---|---|---|
| Warranty Deed | -- | Chicago Title | |
| Warranty Deed | $410,000 | Chicago Title | |
| Warranty Deed | $315,000 | Fidelity National Title Insu | |
| Interfamily Deed Transfer | -- | Cti | |
| Warranty Deed | $300,000 | Premier Title | |
| Warranty Deed | $257,000 | -- |
Mortgage History
| Date | Status | Loan Amount | Loan Type |
|---|---|---|---|
| Open | $317,000 | New Conventional | |
| Previous Owner | $299,250 | New Conventional | |
| Previous Owner | $220,000 | Unknown | |
| Previous Owner | $216,550 | No Value Available |
Property History
| Date | Event | Price | Change | Sq Ft Price |
|---|---|---|---|---|
| 03/10/2025 03/10/25 | Sold | $410,000 | -1.2% | $117 / Sq Ft |
| 02/02/2025 02/02/25 | Pending | -- | -- | -- |
| 01/28/2025 01/28/25 | Price Changed | $415,000 | 0.0% | $119 / Sq Ft |
| 01/28/2025 01/28/25 | For Sale | $415,000 | -3.5% | $119 / Sq Ft |
| 01/20/2025 01/20/25 | Pending | -- | -- | -- |
| 08/22/2024 08/22/24 | Price Changed | $429,900 | -2.3% | $123 / Sq Ft |
| 07/17/2024 07/17/24 | For Sale | $440,000 | +39.7% | $126 / Sq Ft |
| 07/15/2016 07/15/16 | Sold | $315,000 | -2.8% | $90 / Sq Ft |
| 06/13/2016 06/13/16 | Pending | -- | -- | -- |
| 04/26/2016 04/26/16 | For Sale | $324,000 | -- | $93 / Sq Ft |
Tax History Compared to Growth
Tax History
| Year | Tax Paid | Tax Assessment Tax Assessment Total Assessment is a certain percentage of the fair market value that is determined by local assessors to be the total taxable value of land and additions on the property. | Land | Improvement |
|---|---|---|---|---|
| 2024 | $6,678 | $30,000 | $1,757 | $28,243 |
| 2023 | $6,037 | $30,000 | $1,757 | $28,243 |
| 2022 | $6,037 | $23,574 | $2,761 | $20,813 |
| 2021 | $5,856 | $23,573 | $2,761 | $20,812 |
| 2020 | $5,700 | $23,573 | $2,761 | $20,812 |
| 2019 | $6,341 | $26,532 | $2,510 | $24,022 |
| 2018 | $6,166 | $26,532 | $2,510 | $24,022 |
| 2017 | $6,106 | $26,775 | $2,510 | $24,265 |
| 2016 | $4,296 | $17,892 | $2,259 | $15,633 |
| 2015 | $5,611 | $22,928 | $2,259 | $20,669 |
| 2014 | $6,597 | $26,800 | $2,259 | $24,541 |
| 2013 | $6,373 | $27,364 | $2,259 | $25,105 |
Agents Affiliated with this Home
-
R
Seller's Agent in 2025
Rosaura Alfaro
Coldwell Banker Real Estate Group
-
A
Buyer's Agent in 2025
Angela Greenfield
@ Properties
-
M
Seller's Agent in 2016
Mike McCatty
Century 21 Circle
Map
Source: Midwest Real Estate Data (MRED)
MLS Number: MRD09207314
APN: 27-31-304-048-0000
- 18120 Waterside Cir Unit 18120
- 18143 Waterway Ct
- 11656 Lake Shore Dr
- 18011 Breckenridge Blvd
- 18242 Breckenridge Blvd
- 17950 Settlers Pond Way Unit 3B
- 11535 Settlers Pond Way Unit 1C
- 11545 Settlers Pond Way Unit 2A
- 11259 Twin Lakes Dr
- 11234 Autumn Ridge Dr
- 17934 Lennan Brook Ln
- 17730 Brook Hill Dr
- 11108 Waters Edge Dr
- 11516 Hummingbird Ct
- 11110 Waters Edge Dr Unit 2A
- 11101 W 179th St
- 11224 Marley Brook Ct
- 17946 Fountain Cir
- 9601 W 179th St
- 17958 Fountain Cir
