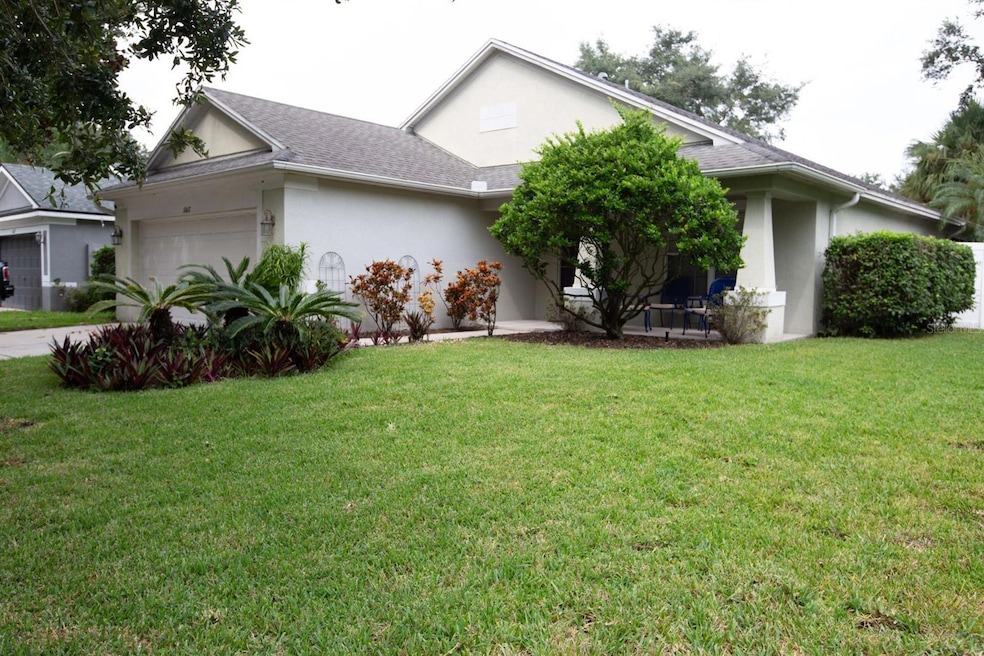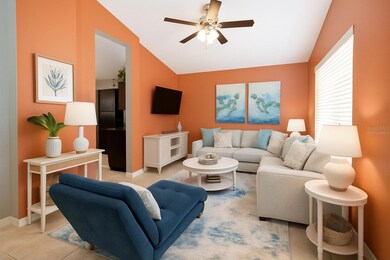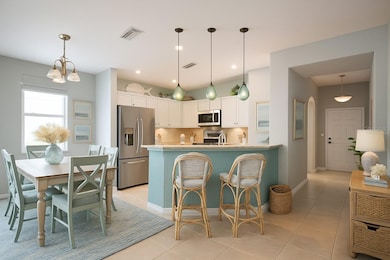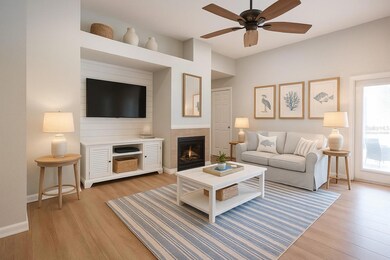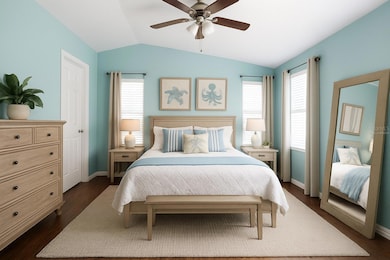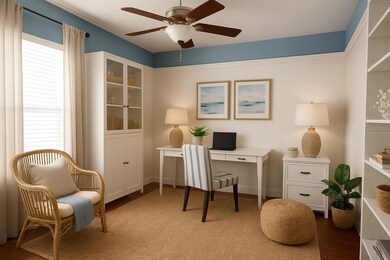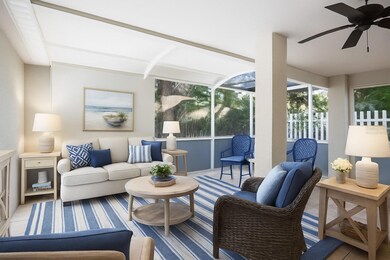11617 Brookmore Way Riverview, FL 33569
Estimated payment $2,276/month
Highlights
- View of Trees or Woods
- Open Floorplan
- Traditional Architecture
- Riverview High School Rated A-
- Family Room with Fireplace
- High Ceiling
About This Home
One or more photo(s) has been virtually staged. Welcome to 11617 Brookmore Way, a delightful 3-bedroom, 2-bathroom home in Riverview, where comfort meets convenience. Spanning 1,520 square feet, this thoughtfully designed home offers a flowing layout bathed in natural light from tall windows. The landscaped front yard sets a charming tone for the peaceful haven inside. Imagine relaxing weekends in the spacious living area, unwinding from the bustle of daily life. The kitchen features sleek countertops and ample cabinetry, ready for your culinary endeavors, while the cozy breakfast nook offers a bright start to your mornings. Retreat to the primary suite, a tranquil sanctuary with an elegantly appointed ensuite bathroom for a luxurious start to each day. Two additional inviting bedrooms are flexible for guests, a home office, or creative space. Step outside to a backyard designed for making memories, whether hosting a summer barbecue or enjoying a quiet evening under the stars. This home is more than just beautiful; it's a sound investment in a thriving Riverview community with excellent schools, convenient shopping, and easy access to major highways. 11617 Brookmore Way is a place where your aspirations can take root. Schedule a showing today to see how this Riverview gem can become your new reality. Virtually Staged.
Listing Agent
CENTURY 21 BEGGINS ENTERPRISES Brokerage Phone: 813-658-2121 License #3549719 Listed on: 09/22/2025

Home Details
Home Type
- Single Family
Est. Annual Taxes
- $4,950
Year Built
- Built in 2003
Lot Details
- 6,538 Sq Ft Lot
- Southeast Facing Home
- Fenced
- Level Lot
- Landscaped with Trees
- Property is zoned PD
HOA Fees
- $18 Monthly HOA Fees
Parking
- 2 Car Attached Garage
- Garage Door Opener
- Driveway
Property Views
- Woods
- Garden
Home Design
- Traditional Architecture
- Florida Architecture
- Slab Foundation
- Shingle Roof
- Block Exterior
- Stucco
Interior Spaces
- 1,540 Sq Ft Home
- Open Floorplan
- High Ceiling
- Ceiling Fan
- Blinds
- Family Room with Fireplace
- Family Room Off Kitchen
- Living Room
- Laminate Flooring
- Laundry Room
Kitchen
- Breakfast Area or Nook
- Range with Range Hood
- Microwave
- Dishwasher
- Stone Countertops
- Disposal
Bedrooms and Bathrooms
- 3 Bedrooms
- 2 Full Bathrooms
Outdoor Features
- Screened Patio
- Exterior Lighting
- Front Porch
Utilities
- Central Heating and Cooling System
- Water Softener
- High Speed Internet
- Cable TV Available
Listing and Financial Details
- Visit Down Payment Resource Website
- Legal Lot and Block 6 / 16
- Assessor Parcel Number U-32-30-20-5UH-000016-00006.0
- $1,976 per year additional tax assessments
Community Details
Overview
- Rivercrest Ph 1A Subdivision
- The community has rules related to deed restrictions
Recreation
- Community Pool
Map
Home Values in the Area
Average Home Value in this Area
Tax History
| Year | Tax Paid | Tax Assessment Tax Assessment Total Assessment is a certain percentage of the fair market value that is determined by local assessors to be the total taxable value of land and additions on the property. | Land | Improvement |
|---|---|---|---|---|
| 2024 | $4,950 | $213,714 | -- | -- |
| 2023 | $5,015 | $207,489 | $0 | $0 |
| 2022 | $4,840 | $201,446 | $0 | $0 |
| 2021 | $5,185 | $195,579 | $52,307 | $143,272 |
| 2020 | $5,506 | $173,882 | $45,769 | $128,113 |
| 2019 | $4,023 | $135,362 | $0 | $0 |
| 2018 | $3,970 | $132,838 | $0 | $0 |
| 2017 | $3,817 | $131,461 | $0 | $0 |
| 2016 | $3,584 | $127,430 | $0 | $0 |
| 2015 | $4,108 | $124,839 | $0 | $0 |
| 2014 | $3,896 | $94,574 | $0 | $0 |
| 2013 | -- | $85,976 | $0 | $0 |
Property History
| Date | Event | Price | List to Sale | Price per Sq Ft | Prior Sale |
|---|---|---|---|---|---|
| 10/16/2025 10/16/25 | Price Changed | $350,800 | -2.6% | $228 / Sq Ft | |
| 09/22/2025 09/22/25 | For Sale | $360,000 | +74.8% | $234 / Sq Ft | |
| 06/25/2019 06/25/19 | Sold | $206,000 | +0.5% | $134 / Sq Ft | View Prior Sale |
| 05/06/2019 05/06/19 | Pending | -- | -- | -- | |
| 05/04/2019 05/04/19 | For Sale | $204,900 | -- | $133 / Sq Ft |
Purchase History
| Date | Type | Sale Price | Title Company |
|---|---|---|---|
| Warranty Deed | $206,000 | Integrity First Title | |
| Warranty Deed | $156,000 | Integrity First Title Llc-Ri | |
| Warranty Deed | $195,100 | Alday Donalson Title Agency | |
| Special Warranty Deed | $149,700 | Rivercrest Title |
Mortgage History
| Date | Status | Loan Amount | Loan Type |
|---|---|---|---|
| Open | $202,268 | FHA | |
| Previous Owner | $153,174 | FHA | |
| Previous Owner | $125,000 | Fannie Mae Freddie Mac | |
| Previous Owner | $134,650 | No Value Available |
Source: Stellar MLS
MLS Number: TB8430215
APN: U-32-30-20-5UH-000016-00006.0
- 11013 Laurel Brook Ct
- 11752 Crest Creek Dr
- 11018 Laurel Brook Ct
- 11619 Crest Creek Dr
- 11511 Crestlake Village Dr
- 11721 Crest Creek Dr
- 11708 Crest Creek Dr
- 11550 Crestlake Village Dr
- 11865 Mile Marsh Dr
- 11329 Hardwood Hammock Ln
- 11821 Mile Marsh Dr
- 11030 Stone Branch Dr
- 11858 Mile Marsh Dr
- 11321 Laurel Brook Ct
- 11313 Hardwood Hammock Ln
- 11309 Hardwood Hammock Ln
- 11016 Stone Branch Dr
- 11102 Lake Lanier Dr
- 11828 Mile Marsh Dr
- 11349 Palm Island Ave
- 11732 Crest Creek Dr
- 11719 Crest Creek Dr
- 11447 Captiva Kay Dr
- 11240 Lake Lanier Dr
- 11842 Whisper Creek Dr
- 11358 Cocoa Beach Dr
- 11104 Holly Cone Dr
- 11347 Cocoa Beach Dr
- 11213 Placid Lake Ct
- 11515 Peru Springs Place
- 10517 Lakeside Vista Dr
- 11831 Mountain Retreat Ln
- 11823 Stoneport Place
- 11835 Stoneport Place
- 11839 Stoneport Place
- 11882 Stoneport Place
- 11890 Stoneport Place
- 11876 Mountain Retreat Ln
- 11890 Mountain Retreat Ln
- 11135 Running Pine Dr
