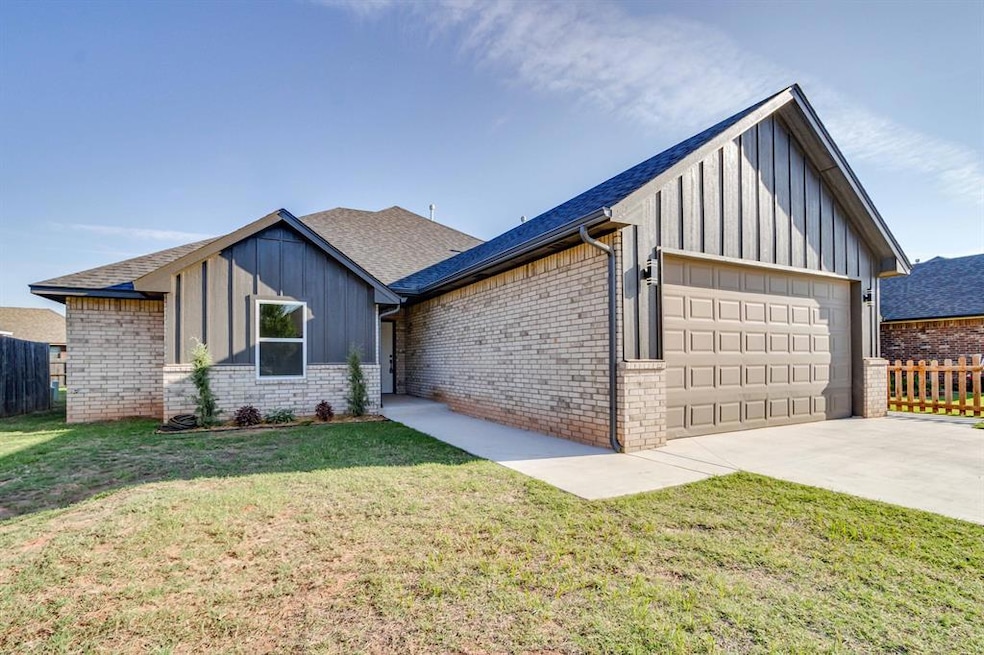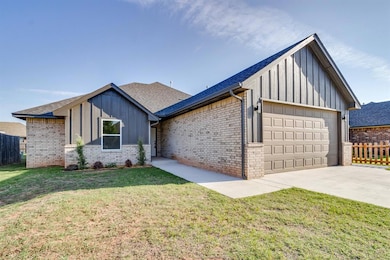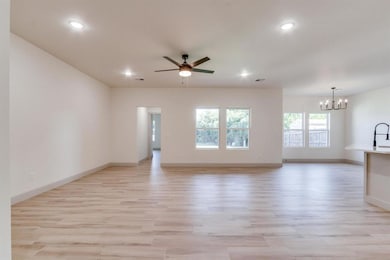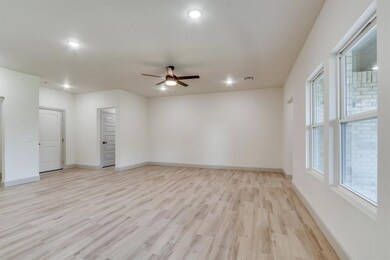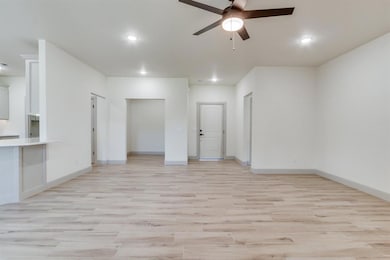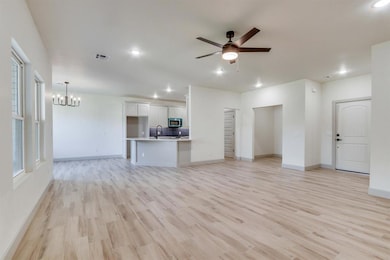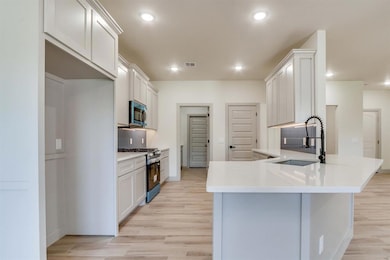11617 SW 14th St Yukon, OK 73099
Mustang Creek NeighborhoodEstimated payment $1,631/month
Highlights
- New Construction
- Craftsman Architecture
- Walk-In Pantry
- Meadow Brook Intermediate School Rated A-
- Covered Patio or Porch
- 2 Car Attached Garage
About This Home
Modern Luxury Meets Function in This Stunning Yukon Home. This custom-built beauty in Yukon is designed to impress from the moment you step inside. Bright, open, and effortlessly stylish, the living room welcomes you gorgeous light wood-look tile for a sleek, contemporary finish. Just off the main living area, a dedicated office or flex space offers the perfect spot to work, play, or unwind. The chef-inspired kitchen boasts gorgeous quartz countertops, ample cabinetry, stainless steel appliances, designer tile backsplash, and a spacious layout . Don’t miss the large walk-in pantry to keep everything organized and within reach.
The private owner’s suite is tucked away from the secondary bedrooms and features a spa-like ensuite with a walk-in shower, dual sink quartz vanity, and two oversized walk-in closets—because one just isn’t enough. Two additional bedrooms with walk-in closets share a modern hall bath with a a beautifully tiled shower.
Step outside to a large backyard with a covered patio—perfect for outdoor dining or relaxing evenings. The builder will be installing fencing and window blinds for added comfort and convenience. All of this in a quiet, no-HOA neighborhood with a modern feel and thoughtful layout. Welcome to your dream NEW home!
Home Details
Home Type
- Single Family
Est. Annual Taxes
- $42
Year Built
- Built in 2025 | New Construction
Lot Details
- 9,849 Sq Ft Lot
- Interior Lot
Parking
- 2 Car Attached Garage
Home Design
- Craftsman Architecture
- Dallas Architecture
- Slab Foundation
- Brick Frame
- Composition Roof
Interior Spaces
- 1,724 Sq Ft Home
- 1-Story Property
- Walk-In Pantry
Bedrooms and Bathrooms
- 3 Bedrooms
- 2 Full Bathrooms
Schools
- Mustang Trails Elementary School
- Mustang Central Middle School
- Mustang High School
Additional Features
- Covered Patio or Porch
- Central Heating and Cooling System
Listing and Financial Details
- Legal Lot and Block 14 / 2
Map
Home Values in the Area
Average Home Value in this Area
Tax History
| Year | Tax Paid | Tax Assessment Tax Assessment Total Assessment is a certain percentage of the fair market value that is determined by local assessors to be the total taxable value of land and additions on the property. | Land | Improvement |
|---|---|---|---|---|
| 2024 | $42 | $368 | $368 | -- |
| 2023 | $42 | $368 | $368 | $0 |
| 2022 | $42 | $368 | $368 | $0 |
| 2021 | $42 | $368 | $368 | $0 |
| 2020 | $43 | $368 | $368 | $0 |
| 2019 | $43 | $368 | $368 | $0 |
| 2018 | $43 | $368 | $368 | $0 |
| 2017 | $43 | $368 | $368 | $0 |
| 2016 | $43 | $368 | $368 | $0 |
| 2015 | -- | $368 | $368 | $0 |
| 2014 | -- | $368 | $368 | $0 |
Property History
| Date | Event | Price | List to Sale | Price per Sq Ft |
|---|---|---|---|---|
| 11/08/2025 11/08/25 | Price Changed | $308,000 | -2.2% | $179 / Sq Ft |
| 07/24/2025 07/24/25 | For Sale | $315,000 | -- | $183 / Sq Ft |
Purchase History
| Date | Type | Sale Price | Title Company |
|---|---|---|---|
| Warranty Deed | $275,000 | Firstitle & Abstract Services | |
| Warranty Deed | $945,000 | Old Republic Title |
Mortgage History
| Date | Status | Loan Amount | Loan Type |
|---|---|---|---|
| Open | $206,250 | New Conventional | |
| Previous Owner | $955,226 | New Conventional |
Source: MLSOK
MLS Number: 1182239
APN: 090123221
- 1500 Stirrup Way
- 11700 SW 15th Terrace
- 11728 SW 14th St
- 11600 SW 15th Terrace
- 11605 SW 12th St
- 11749 SW 16th St
- 1509 Shadow Terrace
- 1236 Hickory Creek Dr
- 1120 Chestnut Creek Dr
- 1109 Westridge Dr
- Newport Plan at Sycamore Gardens
- Chelsea Plan at Sycamore Gardens
- Andrew Plan at Sycamore Gardens
- Bella Plan at Sycamore Gardens
- Brooke Plan at Sycamore Gardens
- Tiffany Plan at Sycamore Gardens
- Cooper Plan at Sycamore Gardens
- Brea Plan at Sycamore Gardens
- Lockard 22 Plan at Sycamore Gardens
- Taylor Plan at Sycamore Gardens
- 11713 SW 14th St
- 11501 SW 15th St
- 457 Compass Dr
- 11733 SW 17th St
- 1518 Forrest Ridge Way
- 11804 SW 15th Way
- 1109 Westridge Dr
- 11629 SW 8th Cir
- 11504 SW 8th Cir
- 11541 SW 8th Cir
- 2004 S Mustang Rd
- 1650 S Czech Hall Rd
- 11308 SW 5th St
- 11748 SW 25th Terrace
- 11840 SW 3rd Terrace
- 1020 Norway Ave
- 409 Sage Brush Rd
- 500 Pointe Parkway Blvd
- 301 Pointe Parkway Blvd
- 11621 Sagamore Dr
