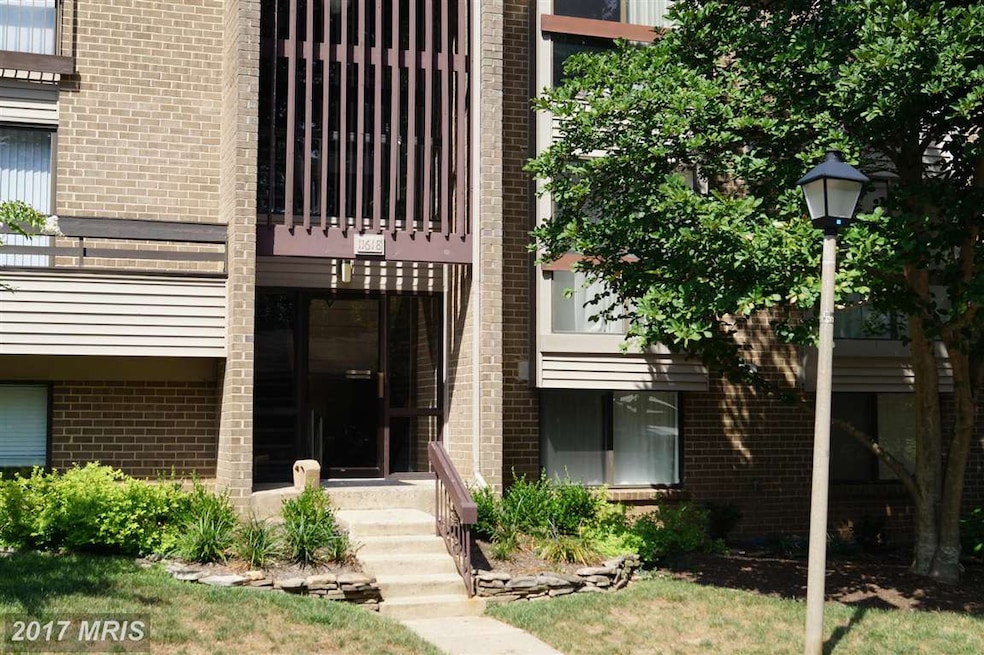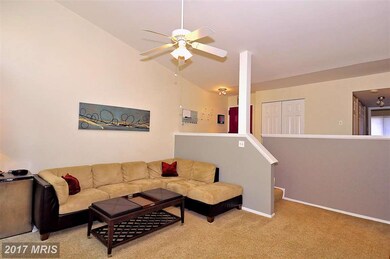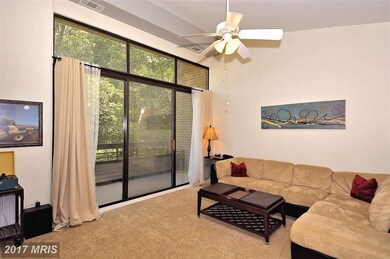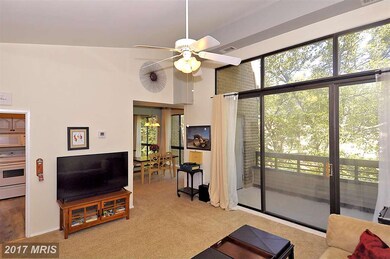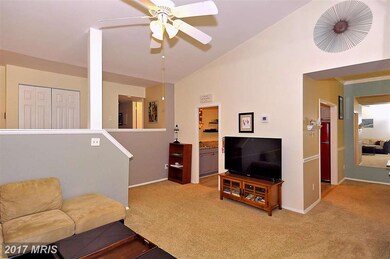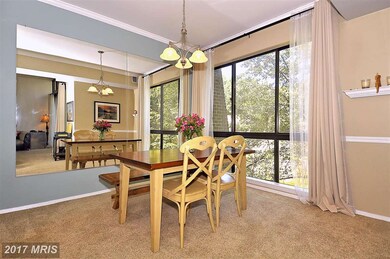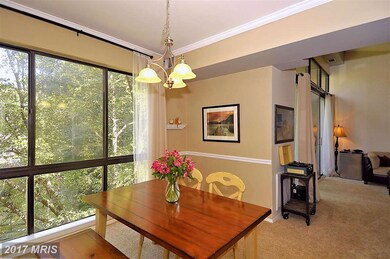
11618 Ivystone Ct Unit 300 Reston, VA 20191
Highlights
- Golf Course Community
- Eat-In Gourmet Kitchen
- Community Lake
- Terraset Elementary Rated A-
- Open Floorplan
- 3-minute walk to Shadowood Recreation Area
About This Home
As of August 2023GREAT NEW PRICE!! SPACIOUS CONTEMPORARY BI-LEVEL W/VAULTED CEILING IN LIVING RM & SEPARATE DINING RM, KITCHEN W/GRANITE, LRG BALCONY, 2 BDS, 2 BAS, NEW HVAC, DOORS, CARPET & FLOORING, FRESH PAINT, NEAR SOUTH LAKES VILLAGE CNTR, SILVER LINE METRO, RESTON AMENITIES! RESTON - A TOP 10 PLACE TO LIVE MONEY MAGAZINE 2014!
Last Agent to Sell the Property
Jeanne Mullahy
Weichert, REALTORS Listed on: 08/28/2015

Last Buyer's Agent
Athena Keifer
Weichert, REALTORS

Property Details
Home Type
- Condominium
Est. Annual Taxes
- $2,884
Year Built
- Built in 1974
HOA Fees
Home Design
- Contemporary Architecture
- Brick Exterior Construction
Interior Spaces
- 1,141 Sq Ft Home
- Property has 1 Level
- Open Floorplan
- Window Treatments
- Dining Area
Kitchen
- Eat-In Gourmet Kitchen
- Electric Oven or Range
- Stove
- Microwave
- Ice Maker
- Dishwasher
- Upgraded Countertops
- Disposal
Bedrooms and Bathrooms
- 2 Main Level Bedrooms
- En-Suite Bathroom
- 2 Full Bathrooms
Laundry
- Dryer
- Washer
Parking
- Parking Space Number Location: 4
- Covered Parking
- Surface Parking
Utilities
- Forced Air Heating and Cooling System
- Vented Exhaust Fan
- Natural Gas Water Heater
Additional Features
- Balcony
- Backs to Trees or Woods
Listing and Financial Details
- Assessor Parcel Number 26-2-5-4-300B
Community Details
Overview
- Association fees include common area maintenance, lawn maintenance, insurance, management, pool(s), recreation facility, road maintenance, snow removal, trash, water
- Low-Rise Condominium
- Woodwinds I Community
- Reston Subdivision
- The community has rules related to recreational equipment, parking rules
- Community Lake
Amenities
- Picnic Area
- Common Area
- Recreation Room
Recreation
- Golf Course Community
- Tennis Courts
- Baseball Field
- Soccer Field
- Community Basketball Court
- Community Playground
- Community Indoor Pool
- Jogging Path
- Bike Trail
Pet Policy
- Pets Allowed
Ownership History
Purchase Details
Home Financials for this Owner
Home Financials are based on the most recent Mortgage that was taken out on this home.Purchase Details
Home Financials for this Owner
Home Financials are based on the most recent Mortgage that was taken out on this home.Purchase Details
Home Financials for this Owner
Home Financials are based on the most recent Mortgage that was taken out on this home.Purchase Details
Home Financials for this Owner
Home Financials are based on the most recent Mortgage that was taken out on this home.Purchase Details
Home Financials for this Owner
Home Financials are based on the most recent Mortgage that was taken out on this home.Purchase Details
Home Financials for this Owner
Home Financials are based on the most recent Mortgage that was taken out on this home.Similar Homes in Reston, VA
Home Values in the Area
Average Home Value in this Area
Purchase History
| Date | Type | Sale Price | Title Company |
|---|---|---|---|
| Warranty Deed | $390,000 | Title Resources Guaranty | |
| Deed | $275,000 | Universal Title | |
| Warranty Deed | $260,000 | Central Title | |
| Warranty Deed | $250,000 | -- | |
| Deed | $272,500 | -- | |
| Deed | $200,000 | -- |
Mortgage History
| Date | Status | Loan Amount | Loan Type |
|---|---|---|---|
| Open | $351,000 | New Conventional | |
| Previous Owner | $220,000 | New Conventional | |
| Previous Owner | $208,000 | New Conventional | |
| Previous Owner | $153,200 | New Conventional | |
| Previous Owner | $160,000 | New Conventional | |
| Previous Owner | $218,000 | New Conventional | |
| Previous Owner | $195,500 | New Conventional |
Property History
| Date | Event | Price | Change | Sq Ft Price |
|---|---|---|---|---|
| 08/08/2023 08/08/23 | Sold | $390,000 | +6.8% | $342 / Sq Ft |
| 07/15/2023 07/15/23 | For Sale | $365,000 | +32.7% | $320 / Sq Ft |
| 06/05/2019 06/05/19 | Sold | $275,000 | -3.5% | $241 / Sq Ft |
| 04/29/2019 04/29/19 | Price Changed | $285,000 | -1.7% | $250 / Sq Ft |
| 04/09/2019 04/09/19 | For Sale | $290,000 | 0.0% | $254 / Sq Ft |
| 01/06/2018 01/06/18 | Rented | $1,700 | 0.0% | -- |
| 12/03/2017 12/03/17 | Under Contract | -- | -- | -- |
| 11/12/2017 11/12/17 | For Rent | $1,700 | 0.0% | -- |
| 11/06/2015 11/06/15 | Sold | $260,000 | -1.5% | $228 / Sq Ft |
| 10/02/2015 10/02/15 | Pending | -- | -- | -- |
| 09/23/2015 09/23/15 | Price Changed | $264,000 | -1.9% | $231 / Sq Ft |
| 08/28/2015 08/28/15 | For Sale | $269,000 | -- | $236 / Sq Ft |
Tax History Compared to Growth
Tax History
| Year | Tax Paid | Tax Assessment Tax Assessment Total Assessment is a certain percentage of the fair market value that is determined by local assessors to be the total taxable value of land and additions on the property. | Land | Improvement |
|---|---|---|---|---|
| 2024 | $4,339 | $359,950 | $72,000 | $287,950 |
| 2023 | $3,744 | $318,540 | $64,000 | $254,540 |
| 2022 | $3,479 | $292,240 | $58,000 | $234,240 |
| 2021 | $3,463 | $283,730 | $57,000 | $226,730 |
| 2020 | $3,233 | $262,710 | $53,000 | $209,710 |
| 2019 | $1,450 | $243,250 | $49,000 | $194,250 |
| 2018 | $2,884 | $250,770 | $50,000 | $200,770 |
| 2017 | $2,912 | $241,050 | $48,000 | $193,050 |
| 2016 | $2,990 | $247,990 | $50,000 | $197,990 |
| 2015 | $2,884 | $247,990 | $50,000 | $197,990 |
| 2014 | $3,034 | $261,460 | $52,000 | $209,460 |
Agents Affiliated with this Home
-
Jen Kitner

Seller's Agent in 2023
Jen Kitner
Pearson Smith Realty, LLC
(540) 660-1804
1 in this area
62 Total Sales
-
Mary Miceli

Buyer's Agent in 2023
Mary Miceli
Long & Foster
(703) 362-2242
10 in this area
50 Total Sales
-
Robert Perdue

Seller's Agent in 2019
Robert Perdue
Golden Realtors, LLC
(703) 915-0383
24 Total Sales
-
Doug Elliott

Buyer's Agent in 2019
Doug Elliott
LPT Realty, LLC
(703) 786-2273
16 Total Sales
-
Kathy Jones

Seller's Agent in 2018
Kathy Jones
Long & Foster
(703) 728-4038
38 Total Sales
-
Ida Dennis

Buyer's Agent in 2018
Ida Dennis
Century 21 Redwood Realty
(703) 473-1972
1 in this area
49 Total Sales
Map
Source: Bright MLS
MLS Number: 1003719509
APN: 0262-05040300B
- 2233 Castle Rock Square Unit 2B
- 11557 Rolling Green Ct Unit 301
- 2208 Castle Rock Square Unit 2B
- 2233 Lovedale Ln Unit I
- 2224 Springwood Dr Unit 102A
- 2220 Springwood Dr Unit K
- 11643 Stoneview Square Unit 86/21C
- 11659 Stoneview Square Unit 99/1B
- 11713 Karbon Hill Ct Unit 710A
- 11709 Karbon Hill Ct Unit 606A
- 11709H Karbon Hill Ct Unit 609A
- 2256 Wheelwright Ct
- 2130 Glencourse Ln
- 11708 Mossy Creek Ln
- 2332 Millennium Ln
- 2210 Coppersmith Square
- 11751 Mossy Creek Ln
- 2323 Middle Creek Ln
- 2306 Middle Creek Ln
- 2343 Glade Bank Way
