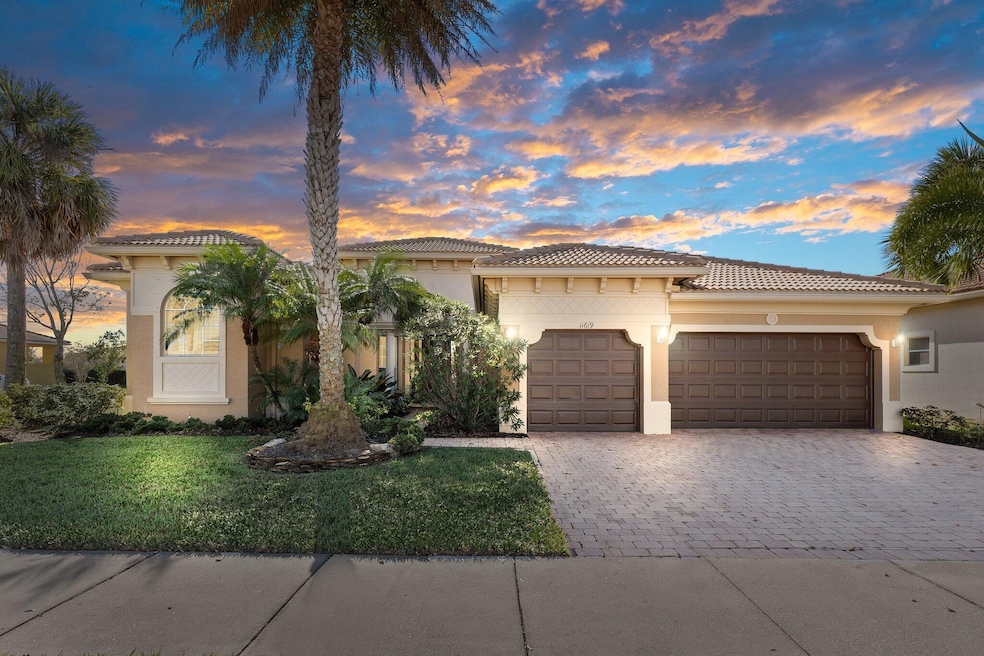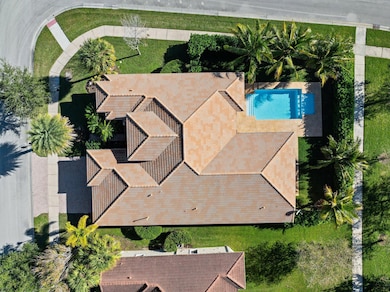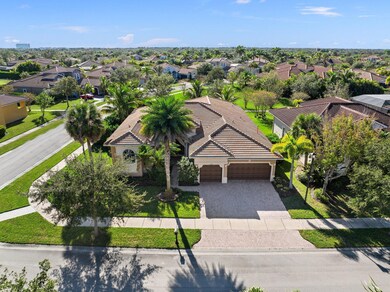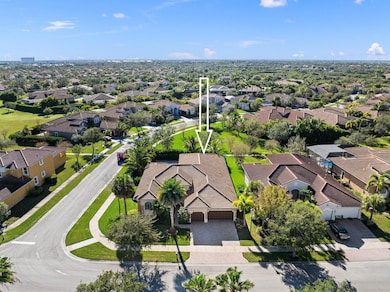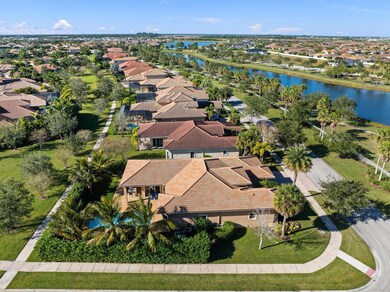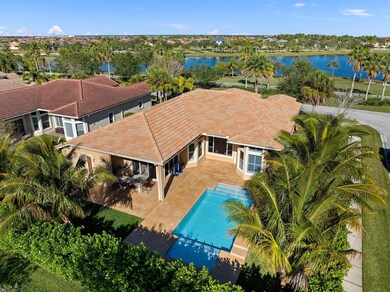
11619 SW Aventino Dr Port Saint Lucie, FL 34987
Tradition NeighborhoodHighlights
- Saltwater Pool
- Clubhouse
- Garden View
- Gated Community
- Roman Tub
- Mediterranean Architecture
About This Home
As of March 2025Exceptional 4/3/3 + Den Home w Heated Saltwater Pool in The Estates at Tradition - Priced to Sell! Discover this rare gem in the highly sought-after Estates at Tradition, Port St. Lucie, where luxury meets affordability. This stunning home is ideally located on a desirable corner lot, across from a pristine, beautifully lake with a scenic walking trail - offering the perfect blend of tranquility and convenience. Nestled in a vibrant community with easy access to new shopping centers, top-tier restaurants, medical facilities, recreational amenities, golf courses, parks, and excellent schools - this property is perfect for those who lead an active lifestyle.Step inside to an open-concept floor plan designed for both elegance & comfort, ideal for multi-generational families. Read MORE.
Last Agent to Sell the Property
Oceanside Realty Partners LLC License #3019936 Listed on: 01/03/2025
Home Details
Home Type
- Single Family
Est. Annual Taxes
- $14,062
Year Built
- Built in 2006
Lot Details
- 0.26 Acre Lot
- Lot Dimensions are 66'x104'x81'x130'
- Fenced
- Corner Lot
- Sprinkler System
- Property is zoned Master
HOA Fees
- $373 Monthly HOA Fees
Parking
- 3 Car Attached Garage
- Garage Door Opener
- Driveway
Property Views
- Garden
- Pool
Home Design
- Mediterranean Architecture
- Barrel Roof Shape
Interior Spaces
- 2,935 Sq Ft Home
- 1-Story Property
- Central Vacuum
- Furnished or left unfurnished upon request
- Built-In Features
- High Ceiling
- Plantation Shutters
- Great Room
- Family Room
- Formal Dining Room
- Den
- Tile Flooring
- Pull Down Stairs to Attic
Kitchen
- Breakfast Area or Nook
- Breakfast Bar
- Built-In Oven
- Cooktop
- Microwave
- Ice Maker
- Dishwasher
- Disposal
Bedrooms and Bathrooms
- 4 Bedrooms
- Split Bedroom Floorplan
- Walk-In Closet
- 3 Full Bathrooms
- Dual Sinks
- Roman Tub
- Jettted Tub and Separate Shower in Primary Bathroom
Laundry
- Laundry Room
- Dryer
- Washer
- Laundry Tub
Home Security
- Security Gate
- Fire and Smoke Detector
Outdoor Features
- Saltwater Pool
- Outdoor Grill
Utilities
- Zoned Heating and Cooling
- Gas Water Heater
- Cable TV Available
Listing and Financial Details
- Assessor Parcel Number 430850001210006
Community Details
Overview
- Association fees include management, common areas, cable TV, pool(s)
- Built by Toll Brothers
- Tradition Plat No 15 Subdivision
Recreation
- Community Pool
- Trails
Additional Features
- Clubhouse
- Gated Community
Ownership History
Purchase Details
Home Financials for this Owner
Home Financials are based on the most recent Mortgage that was taken out on this home.Purchase Details
Home Financials for this Owner
Home Financials are based on the most recent Mortgage that was taken out on this home.Purchase Details
Home Financials for this Owner
Home Financials are based on the most recent Mortgage that was taken out on this home.Purchase Details
Home Financials for this Owner
Home Financials are based on the most recent Mortgage that was taken out on this home.Purchase Details
Purchase Details
Home Financials for this Owner
Home Financials are based on the most recent Mortgage that was taken out on this home.Purchase Details
Purchase Details
Home Financials for this Owner
Home Financials are based on the most recent Mortgage that was taken out on this home.Similar Homes in the area
Home Values in the Area
Average Home Value in this Area
Purchase History
| Date | Type | Sale Price | Title Company |
|---|---|---|---|
| Warranty Deed | $695,000 | First International Title | |
| Warranty Deed | $720,000 | First International Title | |
| Quit Claim Deed | -- | Rosenberg Lpa Llc | |
| Warranty Deed | $343,000 | Infinity Title Ins Agency In | |
| Warranty Deed | -- | None Available | |
| Deed | $335,000 | None Available | |
| Special Warranty Deed | $265,000 | Title Services Palm Beaches | |
| Trustee Deed | $210,400 | None Available | |
| Special Warranty Deed | $544,200 | None Available |
Mortgage History
| Date | Status | Loan Amount | Loan Type |
|---|---|---|---|
| Previous Owner | $432,000 | New Conventional | |
| Previous Owner | $452,500 | New Conventional | |
| Previous Owner | $257,250 | New Conventional | |
| Previous Owner | $15,884 | Seller Take Back | |
| Previous Owner | $435,318 | Purchase Money Mortgage |
Property History
| Date | Event | Price | Change | Sq Ft Price |
|---|---|---|---|---|
| 03/26/2025 03/26/25 | Sold | $695,000 | -3.5% | $237 / Sq Ft |
| 02/25/2025 02/25/25 | Pending | -- | -- | -- |
| 01/20/2025 01/20/25 | Price Changed | $719,900 | -0.7% | $245 / Sq Ft |
| 01/03/2025 01/03/25 | For Sale | $725,000 | +0.7% | $247 / Sq Ft |
| 02/28/2023 02/28/23 | Sold | $720,000 | -3.4% | $245 / Sq Ft |
| 12/13/2022 12/13/22 | For Sale | $745,000 | +117.2% | $254 / Sq Ft |
| 12/08/2017 12/08/17 | Sold | $343,000 | -7.8% | $117 / Sq Ft |
| 11/08/2017 11/08/17 | Pending | -- | -- | -- |
| 07/17/2017 07/17/17 | For Sale | $372,000 | -- | $127 / Sq Ft |
Tax History Compared to Growth
Tax History
| Year | Tax Paid | Tax Assessment Tax Assessment Total Assessment is a certain percentage of the fair market value that is determined by local assessors to be the total taxable value of land and additions on the property. | Land | Improvement |
|---|---|---|---|---|
| 2024 | $15,138 | $600,600 | $102,100 | $498,500 |
| 2023 | $15,138 | $592,100 | $102,100 | $490,000 |
| 2022 | $7,457 | $297,690 | $0 | $0 |
| 2021 | $6,706 | $264,554 | $0 | $0 |
| 2020 | $6,759 | $260,902 | $0 | $0 |
| 2019 | $6,716 | $255,037 | $0 | $0 |
| 2018 | $6,454 | $250,282 | $0 | $0 |
| 2017 | $8,561 | $288,600 | $45,000 | $243,600 |
| 2016 | $8,632 | $288,400 | $45,000 | $243,400 |
| 2015 | $8,198 | $265,600 | $35,000 | $230,600 |
| 2014 | $7,899 | $268,100 | $0 | $0 |
Agents Affiliated with this Home
-

Seller's Agent in 2025
Angela Geller
Oceanside Realty Partners LLC
(772) 418-4420
3 in this area
120 Total Sales
-

Buyer's Agent in 2025
Kristen Vallejos
Southern Key Realty
(772) 212-3506
5 in this area
100 Total Sales
-

Seller's Agent in 2023
Cary Engelhardt
Mel-Ry Realty Group Inc.
(561) 801-3139
2 in this area
7 Total Sales
-
C
Seller's Agent in 2017
Cesar Trujillo
Keller Williams Realty of PSL
(772) 626-2504
204 in this area
395 Total Sales
Map
Source: BeachesMLS
MLS Number: R11048815
APN: 43-08-500-0121-0006
- 11680 SW Rossano Ln
- 10453 SW Stratton Dr
- 11497 SW Glengarry Ct
- 10284 SW Fernwood Ave
- 10211 SW Fernwood Ave
- 10288 SW Yellowwood Ave
- 11931 SW Aventino Dr
- 10313 SW Fernwood Ave
- 10148 SW Fernwood Ave
- 10581 SW Stratton Dr
- 11279 SW Glengarry Ct
- 10112 SW Oak Tree Cir
- 11355 SW Rockingham Dr
- 12251 Arabella Dr
- 12291 SW Weeping Willow Ave
- 10308 SW Waterway Ln
- 11232 SW Pembroke Dr
- 10403 SW Waterway Ln
- 12360 SW Weeping Willow Ave
- 11343 SW Pembroke Dr
