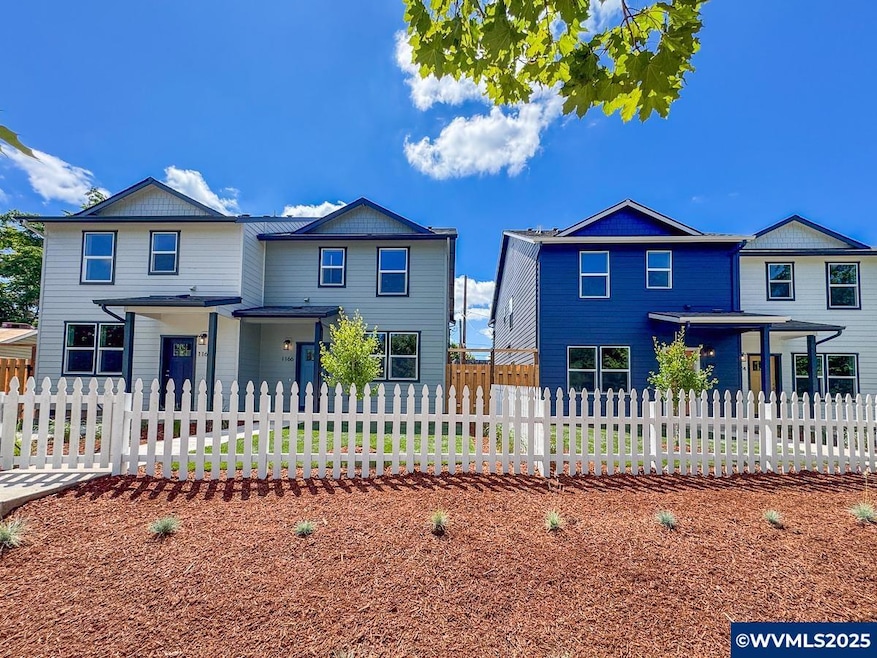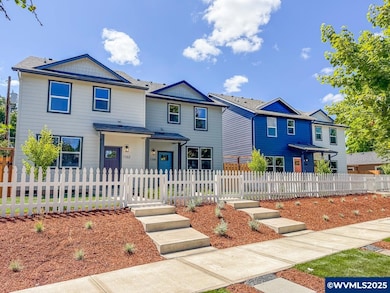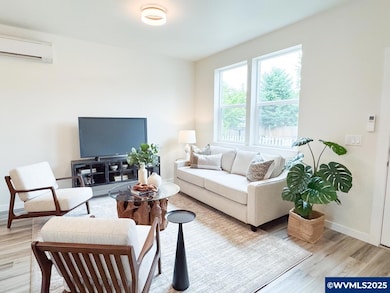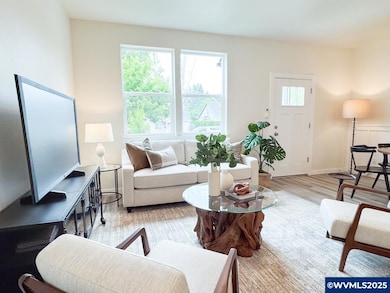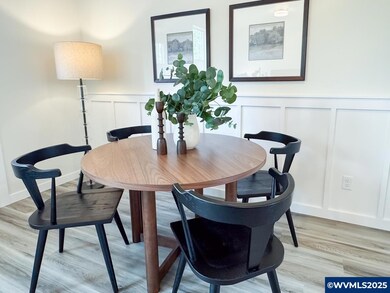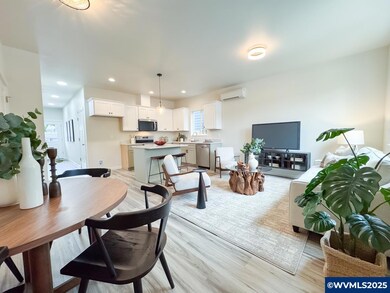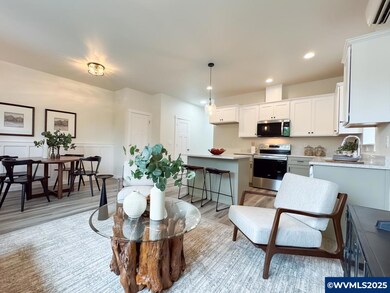1162 7th St NW Salem, OR 97304
West Salem NeighborhoodEstimated payment $8,936/month
Total Views
1,016
12
Beds
12
Baths
5,508
Sq Ft
$259
Price per Sq Ft
Highlights
- New Construction
- Fenced Yard
- Zoned Heating
- Territorial View
- Patio
- Landscaped
About This Home
NEW CONSTRUCTION located in the heart of West Salem! All four units are 3 bed, 2.5 bath with attached garages. This gem offers slab quartz counters, luxury vinyl plank flooring, spacious primary suites with walk in closets, open kitchen, custom cabinets with soft close doors/drawers, quality finish carpentry, and energy-efficient ductless heat pumps, providing heating and cooling. Garage and extra parking in the back accessed by an alley.
Property Details
Home Type
- Multi-Family
Year Built
- Built in 2025 | New Construction
Lot Details
- 10,000 Sq Ft Lot
- Fenced Yard
- Landscaped
Home Design
- Quadruplex
- Composition Roof
- Lap Siding
Interior Spaces
- 5,508 Sq Ft Home
- Dining Area
- Territorial Views
- Washer and Dryer Hookup
Kitchen
- Electric Range
- Microwave
- Dishwasher
- Disposal
Flooring
- Carpet
- Luxury Vinyl Plank Tile
Bedrooms and Bathrooms
- 12 Bedrooms
- 12 Bathrooms
Outdoor Features
- Patio
Schools
- Walker Middle School
- West Salem High School
Utilities
- Ductless Heating Or Cooling System
- Zoned Heating
- Electric Water Heater
- High Speed Internet
Community Details
- 4 Units
Listing and Financial Details
- Home warranty included in the sale of the property
- Legal Lot and Block 1 / 1
Map
Create a Home Valuation Report for This Property
The Home Valuation Report is an in-depth analysis detailing your home's value as well as a comparison with similar homes in the area
Home Values in the Area
Average Home Value in this Area
Property History
| Date | Event | Price | List to Sale | Price per Sq Ft |
|---|---|---|---|---|
| 10/27/2025 10/27/25 | For Sale | $1,425,000 | +282.6% | $259 / Sq Ft |
| 09/13/2025 09/13/25 | Price Changed | $372,500 | -0.6% | $271 / Sq Ft |
| 08/26/2025 08/26/25 | Price Changed | $374,900 | -1.3% | $272 / Sq Ft |
| 06/27/2025 06/27/25 | For Sale | $379,900 | -- | $276 / Sq Ft |
Source: Willamette Valley MLS
Source: Willamette Valley MLS
MLS Number: 834845
Nearby Homes
- 1162 (1166) 7th St NW
- 1166 7th St NW
- 1170 7th St NW
- 1174 7th St NW
- 1119 6th (-1117) St NW
- 1117 6th (-1119) St NW
- 1117 6th St NW
- 1043 6th St NW
- 1146 Elm St NW
- 1280 Westwood Dr NW
- 665 Patterson St NW
- 1324 Overview St NW
- 820 Rosemont Ave NW
- 1022 Pali Dr NW
- 1230 3rd St NW
- 1456 Ruge St NW
- 1520 7th St NW
- 1082 Cascade Dr NW
- 1088 Cascade Dr NW
- 1530 Urban Ln NW
- 1518 7th St NW
- 1518 7th St NW
- 1304-1330 Wallace Rd
- 315 Commercial St SE
- 644 River Valley Dr NW
- 1809 Linwood Dr NW
- 1948 Linwood St NW
- 777 Commercial St SE
- 424 Center St NE
- 302 Owens St S
- 1962 Wallace Rd NW
- 805-895 Liberty St SE
- 825 Harritt Dr NW
- 1601-1665 Water St NE
- 1127 Broadway St NE
- 1127 Broadway St NE
- 1127 Broadway St NE
- 1127 Broadway St NE
- 585 Winter St NE
- 3045 Gehlar Rd NW
