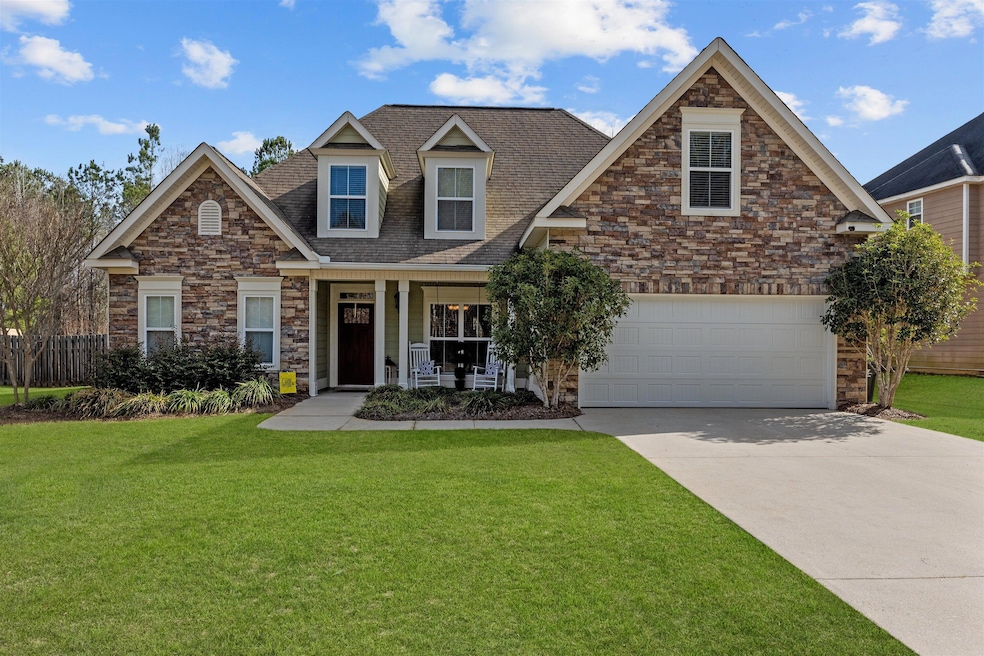
Highlights
- Vinyl Pool
- Wood Flooring
- 2 Fireplaces
- Riverside Elementary School Rated A
- Main Floor Primary Bedroom
- Cul-De-Sac
About This Home
As of May 2025Welcome to your private retreat in the heart of Evans!Tucked away at the end of a quiet cul-de-sac in one of the area's most desirable neighborhoods, this meticulously maintained home offers the perfect blend of comfort, charm, and convenience. Zoned for top-rated schools, it's ideal for families seeking both quality education and a vibrant community.Step outside into your own backyard oasis--featuring a sparkling saltwater pool and private outdoor bar area, perfect for entertaining guests or enjoying peaceful evenings under the stars. Inside, the home boasts thoughtful upgrades, inviting living spaces, and a spacious primary suite conveniently located on the main floor.This home also comes with a strong Masters rental history--and don't forget about the Augusta Rule, which allows up to 2 weeks of tax-free rental income from your personal residence. Talk about a winning combo of lifestyle and smart investing!Lovingly cared for and truly move-in ready, this is more than just a house--it's the perfect place for your family to call home today.
Last Agent to Sell the Property
Real Broker, LLC License #424709 Listed on: 04/29/2025

Home Details
Home Type
- Single Family
Est. Annual Taxes
- $3,262
Year Built
- Built in 2010 | Remodeled
Lot Details
- 0.29 Acre Lot
- Lot Dimensions are 140 x 150
- Cul-De-Sac
- Fenced
HOA Fees
- $8 Monthly HOA Fees
Parking
- 2 Car Garage
- Garage Door Opener
Home Design
- Slab Foundation
- Composition Roof
- Stone Siding
- HardiePlank Type
Interior Spaces
- 2,051 Sq Ft Home
- 2-Story Property
- 2 Fireplaces
- Living Room
- Dining Room
- Pull Down Stairs to Attic
- Laundry Room
Kitchen
- Electric Range
- Microwave
- Dishwasher
Flooring
- Wood
- Carpet
Bedrooms and Bathrooms
- 4 Bedrooms
- Primary Bedroom on Main
Outdoor Features
- Vinyl Pool
- Patio
Schools
- Riverside Elementary And Middle School
- Greenwood High School
Utilities
- Forced Air Heating and Cooling System
Community Details
- Spirits Crossing Subdivision
Listing and Financial Details
- Assessor Parcel Number 065A720
Ownership History
Purchase Details
Home Financials for this Owner
Home Financials are based on the most recent Mortgage that was taken out on this home.Purchase Details
Home Financials for this Owner
Home Financials are based on the most recent Mortgage that was taken out on this home.Purchase Details
Home Financials for this Owner
Home Financials are based on the most recent Mortgage that was taken out on this home.Similar Homes in Evans, GA
Home Values in the Area
Average Home Value in this Area
Purchase History
| Date | Type | Sale Price | Title Company |
|---|---|---|---|
| Warranty Deed | $398,500 | -- | |
| Warranty Deed | $351,000 | -- | |
| Deed | $187,900 | -- |
Mortgage History
| Date | Status | Loan Amount | Loan Type |
|---|---|---|---|
| Previous Owner | $344,642 | FHA | |
| Previous Owner | $181,013 | FHA |
Property History
| Date | Event | Price | Change | Sq Ft Price |
|---|---|---|---|---|
| 05/27/2025 05/27/25 | Sold | $398,500 | -0.4% | $194 / Sq Ft |
| 05/03/2025 05/03/25 | Pending | -- | -- | -- |
| 05/01/2025 05/01/25 | For Sale | $399,900 | -- | $195 / Sq Ft |
Tax History Compared to Growth
Tax History
| Year | Tax Paid | Tax Assessment Tax Assessment Total Assessment is a certain percentage of the fair market value that is determined by local assessors to be the total taxable value of land and additions on the property. | Land | Improvement |
|---|---|---|---|---|
| 2024 | $3,262 | $128,219 | $24,504 | $103,715 |
| 2023 | $3,262 | $122,133 | $24,504 | $97,629 |
| 2022 | $2,970 | $112,079 | $20,204 | $91,875 |
| 2021 | $2,609 | $93,819 | $18,904 | $74,915 |
| 2020 | $2,534 | $89,170 | $17,204 | $71,966 |
| 2019 | $2,342 | $82,238 | $15,804 | $66,434 |
| 2018 | $2,353 | $82,356 | $17,204 | $65,152 |
| 2017 | $2,349 | $81,947 | $16,304 | $65,643 |
| 2016 | $2,275 | $82,227 | $16,180 | $66,047 |
| 2015 | $2,042 | $73,436 | $15,280 | $58,156 |
| 2014 | $1,898 | $67,244 | $14,180 | $53,064 |
Agents Affiliated with this Home
-

Seller's Agent in 2025
Matthew Daniels
Real Broker, LLC
(706) 627-7497
37 Total Sales
Map
Source: REALTORS® of Greater Augusta
MLS Number: 541219
APN: 065A720
- 1124 Brighton Dr
- 1661 Jamestown Ave
- 514 Hardwick Ct
- 1814 Champions Cir
- 1629 Jamestown Ave
- 1809 Prince George Ave
- 1124 Waltons Pass
- 1037 Spotswood Cir
- 1123 Blackfoot Dr
- 1863 Champions Cir
- 1164 Waltons Pass
- 1874 Champions Cir
- 1866 Champions Cir
- 1610 Jamestown Ave
- 951 Napiers Post Dr
- 4748 Savannah Ln
- 4740 Savannah Ln
- 4739 Savannah Ln
- 1210 Windsor St
- 223 Callahan Dr






