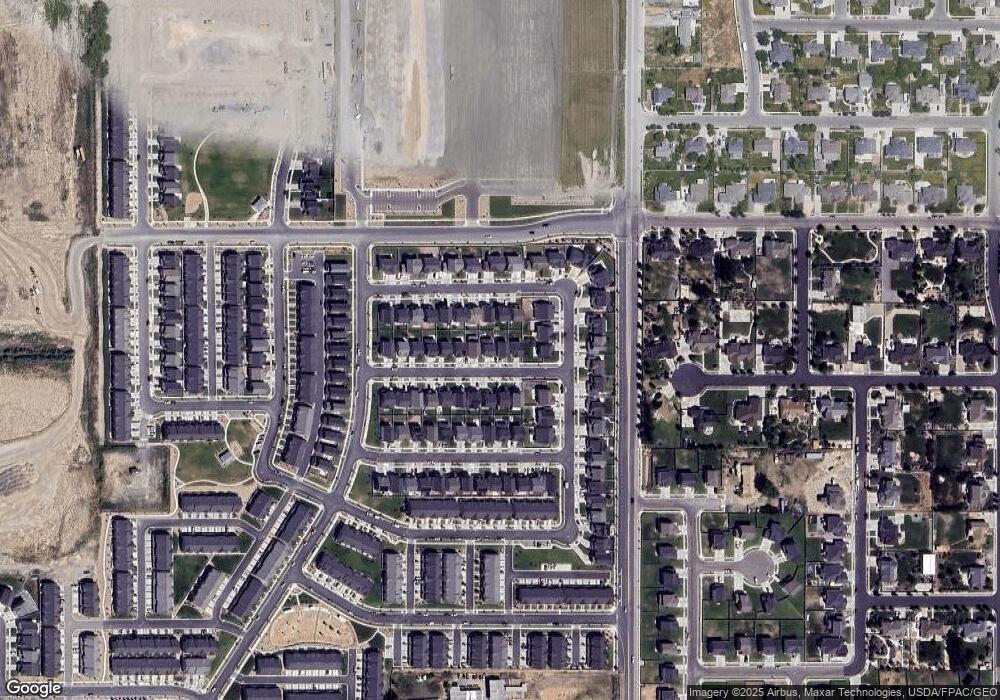1162 E Ballast Ln Unit 32 Saratoga Springs, UT 84045
Estimated Value: $540,000 - $572,000
4
Beds
3
Baths
3,202
Sq Ft
$175/Sq Ft
Est. Value
About This Home
This home is located at 1162 E Ballast Ln Unit 32, Saratoga Springs, UT 84045 and is currently estimated at $559,957, approximately $174 per square foot. 1162 E Ballast Ln Unit 32 is a home located in Utah County with nearby schools including Dry Creek Elementary School, Willowcreek Middle School, and Lehi High School.
Ownership History
Date
Name
Owned For
Owner Type
Purchase Details
Closed on
Sep 12, 2022
Sold by
Dr Horton Inc
Bought by
Lee Samantha Jordan and Hancock Joshua Stephen
Current Estimated Value
Home Financials for this Owner
Home Financials are based on the most recent Mortgage that was taken out on this home.
Original Mortgage
$516,890
Outstanding Balance
$493,709
Interest Rate
5.22%
Mortgage Type
FHA
Estimated Equity
$66,248
Create a Home Valuation Report for This Property
The Home Valuation Report is an in-depth analysis detailing your home's value as well as a comparison with similar homes in the area
Home Values in the Area
Average Home Value in this Area
Purchase History
| Date | Buyer | Sale Price | Title Company |
|---|---|---|---|
| Lee Samantha Jordan | -- | Dhi Title |
Source: Public Records
Mortgage History
| Date | Status | Borrower | Loan Amount |
|---|---|---|---|
| Open | Lee Samantha Jordan | $516,890 |
Source: Public Records
Tax History Compared to Growth
Tax History
| Year | Tax Paid | Tax Assessment Tax Assessment Total Assessment is a certain percentage of the fair market value that is determined by local assessors to be the total taxable value of land and additions on the property. | Land | Improvement |
|---|---|---|---|---|
| 2025 | $2,335 | $292,050 | $192,000 | $339,000 |
| 2024 | $2,335 | $280,060 | $0 | $0 |
| 2023 | $2,100 | $270,875 | $0 | $0 |
| 2022 | $1,414 | $177,800 | $177,800 | $0 |
| 2021 | $0 | $111,100 | $111,100 | $0 |
Source: Public Records
Map
Nearby Homes
- 1178 E Trident Dr
- 1154 E Trident Dr
- 1137 E Commodore Ln
- 1133 E Commodore Ln
- 1186 E Dogwatch Dr
- 453 N Northshore Dr
- 348 N Broadway Dr Unit 1016
- 1052 E Regatta Ln
- 338 N Broadway Dr Unit 1018
- 336 N Broadway Dr Unit 1019
- 328 N Broadway Dr Unit 1020
- 308 N Broadway Dr Unit 1024
- 406 N Regatta Ln
- 388 N Regatta Ln
- 477 N Scuttlebutt Ln
- 1046 E Jack Dr
- 1039 E Reef Dr
- 1027 E Reef Dr
- 1082 E Waterway Ln
- 1056 E Waterway Ln
- 1166 E Ballast Ln
- 1154 E Ballast Ln Unit 31
- 1148 E Ballast Ln Unit 30
- 1172 Ballast Ln Unit 34
- 1157 E Commodore Ln
- 1163 E Commodore Ln Unit 39
- 1149 E Commodore Ln
- 1171 E Commodore Ln Unit 38
- 1143 E Commodore Ln Unit 42
- 1142 E Ballast Ln Unit 29
- 1157 E Ballast Ln Unit 78
- 1163 E Ballast Ln Unit 79
- 1171 E Ballast Ln Unit 80
- 1137 E Commodore Ln Unit 43
- 1149 E Ballast Ln Unit 77
- 1149 E Ballast Ln Unit 77
- 499 N Commodore Ln
- 507 N Commodore Ln
- 1134 E Ballast Ln Unit 28
- 1143 E Ballast Ln Unit 76
