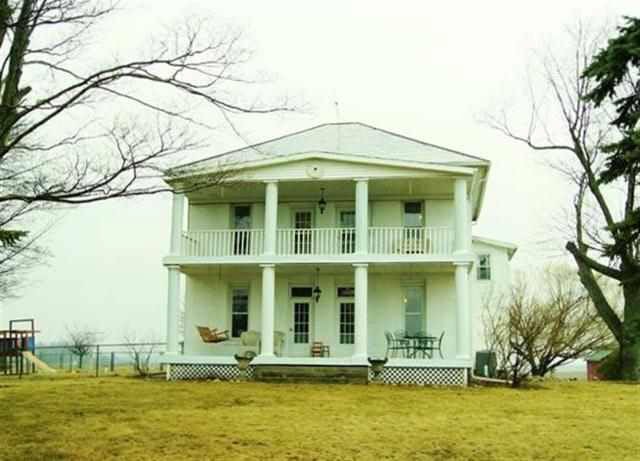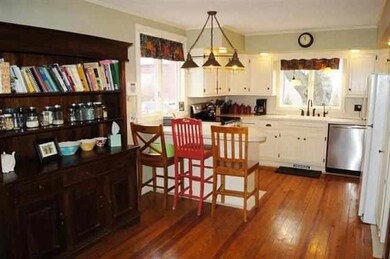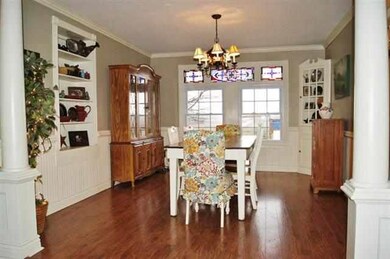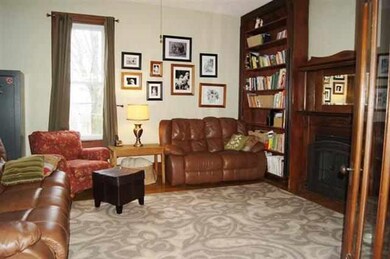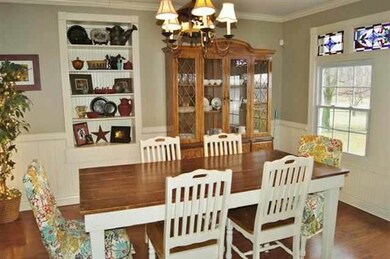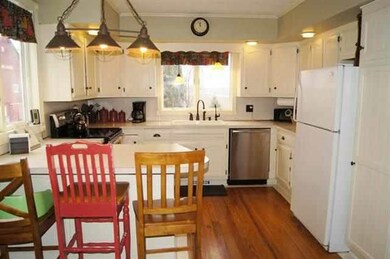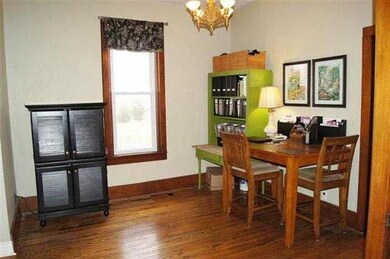
1162 E State Road 14 Silver Lake, IN 46982
Highlights
- Wood Flooring
- 1 Fireplace
- Porch
- Edgewood Middle School Rated A
- Balcony
- 2 Car Attached Garage
About This Home
As of August 2015Experience the past as you step through this colonial style home. Charming character throughout showcased by the original hardwood floor throughout this spacious home. Tastefully restored recently with electrical, bathroom, and kitchen upgrades. Enjoy country living in this lovely home.
Last Buyer's Agent
Darrin Conley
Conley Realty LLC.
Home Details
Home Type
- Single Family
Est. Annual Taxes
- $854
Year Built
- Built in 1880
Lot Details
- 2.3 Acre Lot
- Lot Dimensions are 306x318x329x308
- Chain Link Fence
Home Design
- Brick Exterior Construction
- Shingle Roof
Interior Spaces
- 2-Story Property
- 1 Fireplace
- Wood Flooring
- Home Security System
- Electric Dryer Hookup
- Partially Finished Basement
Kitchen
- Breakfast Bar
- Disposal
Bedrooms and Bathrooms
- 4 Bedrooms
- Walk-In Closet
- 2 Full Bathrooms
Parking
- 2 Car Attached Garage
- Garage Door Opener
Outdoor Features
- Balcony
- Porch
Utilities
- Forced Air Heating System
- Heating System Uses Gas
- Private Company Owned Well
- Well
- Septic System
Listing and Financial Details
- Assessor Parcel Number 035-047-003
Ownership History
Purchase Details
Home Financials for this Owner
Home Financials are based on the most recent Mortgage that was taken out on this home.Purchase Details
Home Financials for this Owner
Home Financials are based on the most recent Mortgage that was taken out on this home.Purchase Details
Home Financials for this Owner
Home Financials are based on the most recent Mortgage that was taken out on this home.Purchase Details
Purchase Details
Similar Homes in Silver Lake, IN
Home Values in the Area
Average Home Value in this Area
Purchase History
| Date | Type | Sale Price | Title Company |
|---|---|---|---|
| Warranty Deed | -- | Metropolitan Title Of In Llc | |
| Warranty Deed | -- | None Available | |
| Warranty Deed | -- | None Available | |
| Warranty Deed | $132,000 | -- | |
| Deed | $90,000 | -- |
Mortgage History
| Date | Status | Loan Amount | Loan Type |
|---|---|---|---|
| Open | $70,700 | Future Advance Clause Open End Mortgage | |
| Closed | $50,000 | Credit Line Revolving | |
| Open | $148,331 | VA | |
| Previous Owner | $160,000 | VA | |
| Previous Owner | $120,000 | New Conventional | |
| Previous Owner | $100,000 | New Conventional | |
| Previous Owner | $106,250 | New Conventional |
Property History
| Date | Event | Price | Change | Sq Ft Price |
|---|---|---|---|---|
| 08/26/2015 08/26/15 | Sold | $206,500 | -3.9% | $72 / Sq Ft |
| 06/27/2015 06/27/15 | Pending | -- | -- | -- |
| 06/19/2015 06/19/15 | For Sale | $214,900 | +34.3% | $75 / Sq Ft |
| 05/10/2013 05/10/13 | Sold | $160,000 | -3.0% | $56 / Sq Ft |
| 03/16/2013 03/16/13 | Pending | -- | -- | -- |
| 03/11/2013 03/11/13 | For Sale | $164,900 | -- | $58 / Sq Ft |
Tax History Compared to Growth
Tax History
| Year | Tax Paid | Tax Assessment Tax Assessment Total Assessment is a certain percentage of the fair market value that is determined by local assessors to be the total taxable value of land and additions on the property. | Land | Improvement |
|---|---|---|---|---|
| 2024 | $1,856 | $335,100 | $23,500 | $311,600 |
| 2023 | $1,638 | $316,400 | $23,300 | $293,100 |
| 2022 | $1,566 | $288,400 | $23,100 | $265,300 |
| 2021 | $1,303 | $251,300 | $23,000 | $228,300 |
| 2020 | $1,128 | $239,300 | $23,000 | $216,300 |
| 2019 | $1,012 | $229,000 | $23,200 | $205,800 |
| 2018 | $949 | $217,900 | $25,400 | $192,500 |
| 2017 | $854 | $211,300 | $25,400 | $185,900 |
| 2016 | $869 | $207,200 | $24,700 | $182,500 |
| 2014 | $665 | $166,700 | $24,700 | $142,000 |
| 2013 | $665 | $155,400 | $24,700 | $130,700 |
Agents Affiliated with this Home
-
Deb Paton-Showley

Seller's Agent in 2015
Deb Paton-Showley
Coldwell Banker Real Estate Group
(574) 527-6022
506 Total Sales
-
Mary Sherer

Buyer's Agent in 2015
Mary Sherer
ERA Crossroads
(260) 348-4697
385 Total Sales
-
Brian Peterson

Seller's Agent in 2013
Brian Peterson
Brian Peterson Real Estate
(574) 265-4801
620 Total Sales
-
D
Buyer's Agent in 2013
Darrin Conley
Conley Realty LLC.
Map
Source: Indiana Regional MLS
MLS Number: 547667
APN: 43-18-01-300-022.000-013
- E St Rd 14
- 1895 E 800 S
- 8023 S Packerton Rd
- 13806 N 200 W
- 501 E Main St
- 408 E Sycamore St
- 36.65 Acres Indiana 14
- 14970 N State Road 13
- 801 N Jefferson St
- 14589 N State 13 Rd
- 6887 S 300 E
- 502 W Coy Ave
- 610 N Lake View St
- 810 W Neher Rd
- 1450 N
- 1106 Marshall Way
- 1104 Marshall Way
- 908 Marshall Way
- 801 Marshall Way
- 10966 S Bouse Dr
