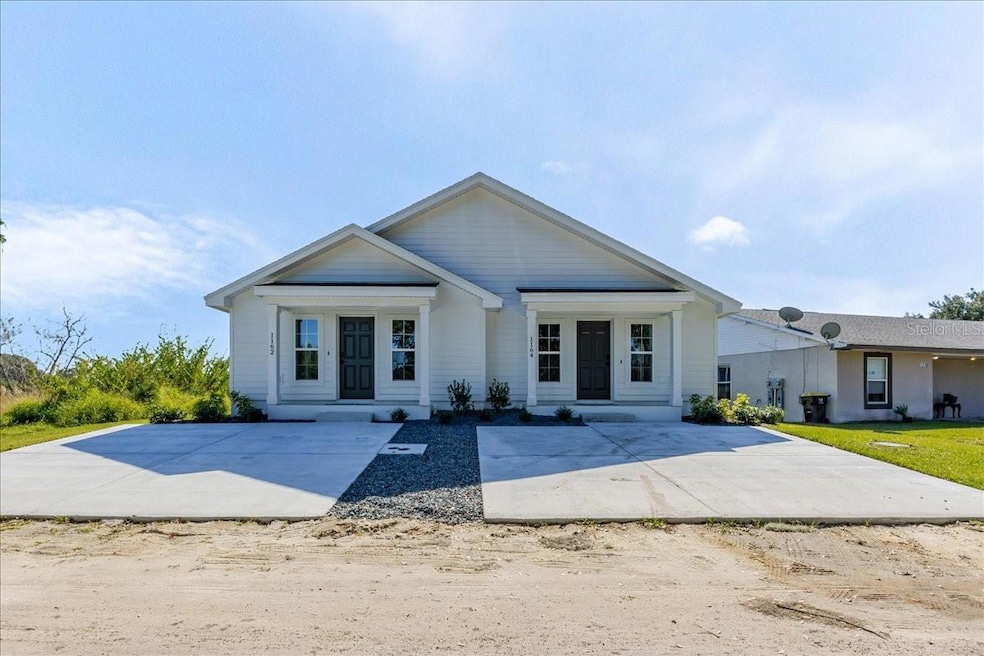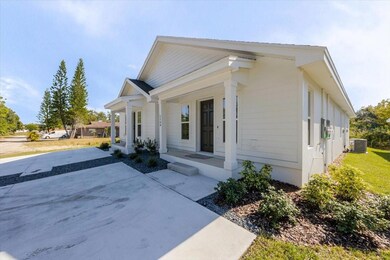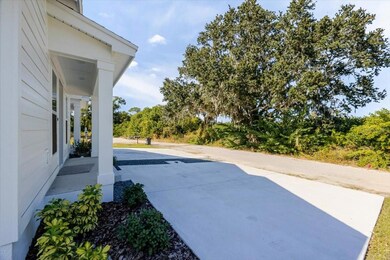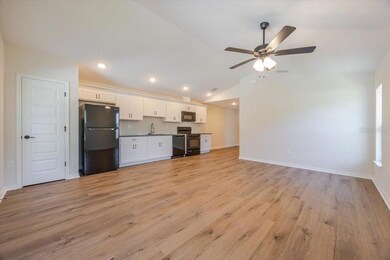1162 Fairway Dr Lakeland, FL 33801
Crystal Lake NeighborhoodHighlights
- New Construction
- Pond View
- Cathedral Ceiling
- Lincoln Avenue Academy Rated A-
- Open Floorplan
- Stone Countertops
About This Home
Brand New Modern 2/1 Duplex Be the first to live in this brand-new, modern 2-bedroom, 1-bathroom duplex offering style, comfort, and convenience. This freshly built unit features an open-concept layout with sleek finishes, bright natural lighting, and a contemporary design throughout. Enjoy a spacious living area, a modern kitchen with new appliances, and well-sized bedrooms for comfortable living. The bathroom is beautifully updated with high-quality fixtures and a clean, modern look. With new construction, energy-efficient systems, and private entry, this duplex offers a fresh, low-maintenance living experience. Don’t miss out on this brand-new rental opportunity!
Listing Agent
ELITE REALTY AGENCY LLC Brokerage Phone: 407-574-3962 License #3225442 Listed on: 11/20/2025
Townhouse Details
Home Type
- Townhome
Year Built
- Built in 2025 | New Construction
Lot Details
- 3,237 Sq Ft Lot
- Lot Dimensions are 16x200
Home Design
- Half Duplex
Interior Spaces
- 1,044 Sq Ft Home
- Open Floorplan
- Cathedral Ceiling
- Ceiling Fan
- Family Room Off Kitchen
- Formal Dining Room
- Storage Room
- Inside Utility
- Pond Views
Kitchen
- Range
- Microwave
- Dishwasher
- Stone Countertops
- Disposal
Flooring
- Laminate
- Luxury Vinyl Tile
Bedrooms and Bathrooms
- 2 Bedrooms
- Split Bedroom Floorplan
- 1 Full Bathroom
Laundry
- Laundry Room
- Washer and Electric Dryer Hookup
Home Security
Parking
- Driveway
- Open Parking
Outdoor Features
- Patio
- Exterior Lighting
Location
- Flood Zone Lot
Schools
- Combee Elementary School
- Crystal Lake Middle/Jun School
- Tenoroc Senior High School
Utilities
- Central Heating and Cooling System
- Electric Water Heater
- High Speed Internet
- Cable TV Available
Listing and Financial Details
- Residential Lease
- Security Deposit $1,700
- Property Available on 11/20/25
- The owner pays for trash collection
- 12-Month Minimum Lease Term
- $75 Application Fee
- Assessor Parcel Number 24-28-22-000000-041015
Community Details
Overview
- No Home Owners Association
- Built by Hulbert Homes Inc.
Pet Policy
- $350 Pet Fee
- Dogs and Cats Allowed
Security
- Fire and Smoke Detector
Map
Source: Stellar MLS
MLS Number: O6361989
- 0 Skyview Blvd
- 1117 Country Club Ln
- 1049 Waterview Point
- 3016 Heather Way
- 1143 Waterview Point
- 1507 Neptune Dr
- 1603 Marler Ave
- 3039 Heather Way
- 3024 Sego Ln
- 1537 Blue Lake Dr
- 1105 Watersedge Dr
- 2602 Sunshine Dr N
- 1135 Waterview Blvd W
- 1227 Waterview Blvd W
- 1612 Spring Dr
- 3043 Sego Ln
- 0 Captiva Point Unit MFRL4957139
- 2633 Royal Dr
- 944 Reynolds Rd Unit 155
- 944 Reynolds Rd
- 1162 or 1164 Fairway
- 1348 Fairway Dr Unit 1350
- 1364 Fairway Dr
- 1108 Country Club Ln
- 1215 Skyview Blvd Unit B
- 1238 Waters Edge Dr
- 739 Ellerbe Way
- 1234 Reynolds Rd Unit 221
- 1234 Reynolds Rd Unit 54
- 1688 Crystal Park Cir
- 1725 Crystal Grove Dr Unit 1727
- 1781 Crystal Grove Dr
- 1833 S Civitan Ave
- 1805 Crystal Grove Dr Unit 1809
- 3306 Peachtree Hill Rd
- 3310 Peachtree Hill Rd
- 3212 Crystal Hills Loop S
- 3214 Crystal Hills Loop S
- 3245 E Main St Unit 16
- 1969 Crystal Grove Dr







