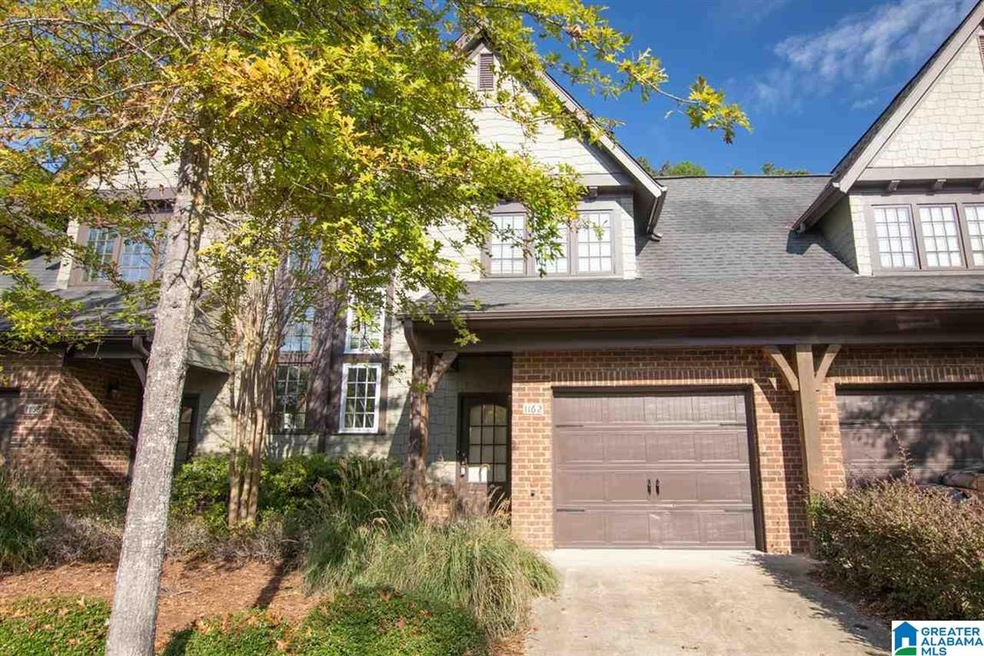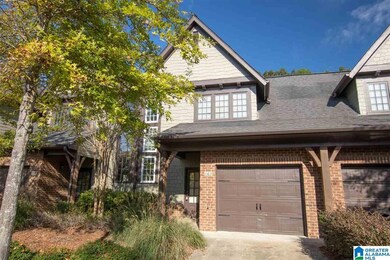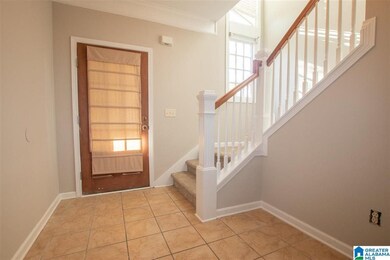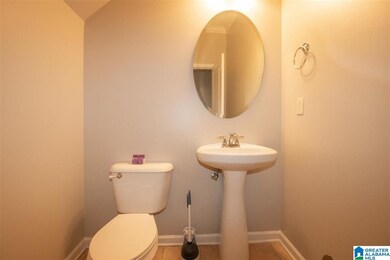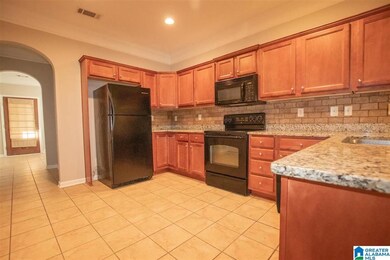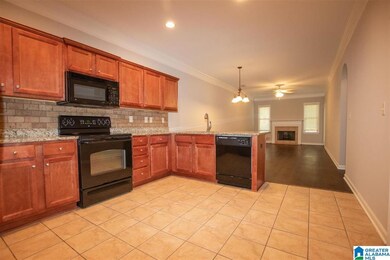
1162 Inverness Cove Way Birmingham, AL 35242
North Shelby County Neighborhood
3
Beds
2.5
Baths
2,104
Sq Ft
$225/mo
HOA Fee
Highlights
- In Ground Pool
- Wood Flooring
- Attic
- Greystone Elementary School Rated A
- Main Floor Primary Bedroom
- Loft
About This Home
As of November 2021Beautiful 3 bedroom, 2 1/2 bath townhome located in Inverness. Award winning Spain Park schools. Large master suite and bath with walk-in closet, hardwoods and tile in the main living areas, new carpet, new paint, new main AC, updated countertops, all wafting for you to call it home.
Townhouse Details
Home Type
- Townhome
Est. Annual Taxes
- $3,095
Year Built
- Built in 2006
HOA Fees
- $225 Monthly HOA Fees
Parking
- 1 Car Attached Garage
- Front Facing Garage
- Driveway
Home Design
- Brick Exterior Construction
- Slab Foundation
Interior Spaces
- 2-Story Property
- Ceiling Fan
- Recessed Lighting
- Gas Fireplace
- Window Treatments
- Great Room with Fireplace
- Loft
- Pull Down Stairs to Attic
Kitchen
- Breakfast Bar
- Electric Oven
- Stove
- Dishwasher
- Stone Countertops
Flooring
- Wood
- Carpet
- Tile
Bedrooms and Bathrooms
- 3 Bedrooms
- Primary Bedroom on Main
- Split Bedroom Floorplan
- Walk-In Closet
- Bathtub and Shower Combination in Primary Bathroom
- Garden Bath
- Separate Shower
- Linen Closet In Bathroom
Laundry
- Laundry Room
- Laundry on main level
- Washer and Electric Dryer Hookup
Outdoor Features
- In Ground Pool
- Covered patio or porch
Schools
- Greystone Elementary School
- Berry Middle School
- Spain Park High School
Utilities
- Central Heating and Cooling System
- Underground Utilities
- Electric Water Heater
Listing and Financial Details
- Visit Down Payment Resource Website
- Assessor Parcel Number 10-1-02-0-012-019.000
Community Details
Overview
- Association fees include common grounds mntc, management fee, utilities for comm areas
- Inverness HOA
- The community has rules related to allowable golf cart usage in the community
Recreation
- Community Pool
Ownership History
Date
Name
Owned For
Owner Type
Purchase Details
Listed on
Oct 18, 2021
Closed on
Nov 22, 2021
Sold by
Annonio William W and Annonio Sandra S
Bought by
Millard Luke L
Seller's Agent
Bragan Feldman
RealtySouth Chelsea Branch
Buyer's Agent
Stephanie Millard
eXp Realty, LLC Central
List Price
$289,900
Sold Price
$293,000
Premium/Discount to List
$3,100
1.07%
Current Estimated Value
Home Financials for this Owner
Home Financials are based on the most recent Mortgage that was taken out on this home.
Estimated Appreciation
$58,357
Avg. Annual Appreciation
4.59%
Original Mortgage
$277,777
Outstanding Balance
$257,905
Interest Rate
3.05%
Mortgage Type
FHA
Estimated Equity
$88,135
Purchase Details
Listed on
Nov 19, 2018
Closed on
Feb 28, 2019
Sold by
Smith James E and Smith Michelle G
Bought by
Annonio William W and Annonio Sandra S
Seller's Agent
Julie Kim
RealtySouth-Inverness Office
Buyer's Agent
Bragan Feldman
RealtySouth Chelsea Branch
List Price
$219,000
Sold Price
$220,000
Premium/Discount to List
$1,000
0.46%
Home Financials for this Owner
Home Financials are based on the most recent Mortgage that was taken out on this home.
Avg. Annual Appreciation
11.07%
Original Mortgage
$130,000
Interest Rate
4.4%
Mortgage Type
New Conventional
Purchase Details
Closed on
Aug 11, 2006
Sold by
Investment Associates Llc
Bought by
Smith James E and Smith Michelle G
Home Financials for this Owner
Home Financials are based on the most recent Mortgage that was taken out on this home.
Original Mortgage
$176,816
Interest Rate
6.75%
Mortgage Type
Unknown
Similar Homes in Birmingham, AL
Create a Home Valuation Report for This Property
The Home Valuation Report is an in-depth analysis detailing your home's value as well as a comparison with similar homes in the area
Home Values in the Area
Average Home Value in this Area
Purchase History
| Date | Type | Sale Price | Title Company |
|---|---|---|---|
| Warranty Deed | $293,000 | None Available | |
| Warranty Deed | $220,000 | None Available | |
| Corporate Deed | $221,020 | None Available |
Source: Public Records
Mortgage History
| Date | Status | Loan Amount | Loan Type |
|---|---|---|---|
| Open | $277,777 | FHA | |
| Previous Owner | $130,000 | New Conventional | |
| Previous Owner | $176,816 | Unknown |
Source: Public Records
Property History
| Date | Event | Price | Change | Sq Ft Price |
|---|---|---|---|---|
| 11/19/2021 11/19/21 | Sold | $293,000 | +1.1% | $139 / Sq Ft |
| 10/20/2021 10/20/21 | Pending | -- | -- | -- |
| 10/18/2021 10/18/21 | For Sale | $289,900 | +31.8% | $138 / Sq Ft |
| 02/28/2019 02/28/19 | Sold | $220,000 | +0.5% | $105 / Sq Ft |
| 01/22/2019 01/22/19 | Pending | -- | -- | -- |
| 11/19/2018 11/19/18 | For Sale | $219,000 | -- | $104 / Sq Ft |
Source: Greater Alabama MLS
Tax History Compared to Growth
Tax History
| Year | Tax Paid | Tax Assessment Tax Assessment Total Assessment is a certain percentage of the fair market value that is determined by local assessors to be the total taxable value of land and additions on the property. | Land | Improvement |
|---|---|---|---|---|
| 2024 | $2,253 | $33,880 | $0 | $0 |
| 2023 | $2,007 | $30,640 | $0 | $0 |
| 2022 | $3,681 | $55,360 | $0 | $0 |
| 2021 | $3,362 | $50,560 | $0 | $0 |
| 2020 | $3,084 | $46,380 | $0 | $0 |
| 2019 | $2,860 | $42,840 | $0 | $0 |
| 2017 | $2,925 | $43,980 | $0 | $0 |
| 2015 | $2,425 | $36,460 | $0 | $0 |
| 2014 | $2,458 | $36,960 | $0 | $0 |
Source: Public Records
Agents Affiliated with this Home
-

Seller's Agent in 2021
Bragan Feldman
RealtySouth Chelsea Branch
(205) 960-6000
10 in this area
35 Total Sales
-

Buyer's Agent in 2021
Stephanie Millard
eXp Realty, LLC Central
(205) 306-6753
2 in this area
132 Total Sales
-

Seller's Agent in 2019
Julie Kim
RealtySouth
(205) 222-9000
84 in this area
127 Total Sales
Map
Source: Greater Alabama MLS
MLS Number: 1300937
APN: 10-1-02-0-012-019-000
Nearby Homes
- 1186 Inverness Cove Way
- 1065 Inverness Cove Way
- 2528 Inverness Point Dr Unit 913
- 321 Heath Dr
- 325 Heath Dr
- 327 Heath Dr Unit 327
- 102 Cambrian Way
- 5000 Cameron Rd
- 181 Cambrian Way Unit 181
- 5501 Afton Dr
- 2048 Glen Eagle Ln
- 3041 Old Stone Dr
- 3437 Charing Wood Ln
- 3204 Woodford Way
- 500 Parsons Way Unit 30
- 510 Parsons Way Unit 31
- 308 Bradberry Ln
- 3007 Old Stone Dr
- 5425 Woodford Dr
- 3405 Falcon Wood Ln
