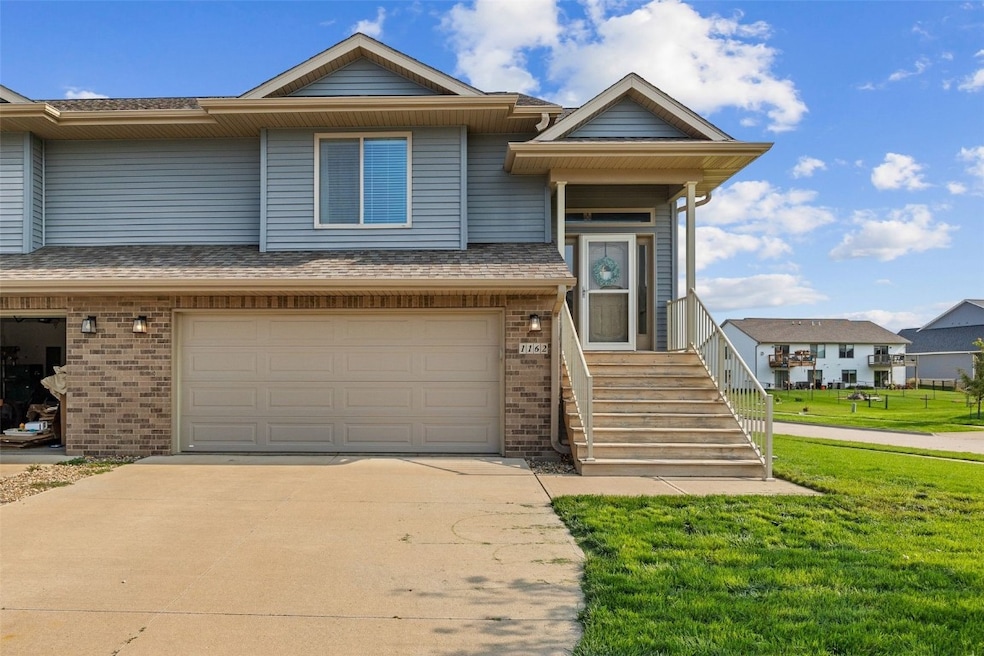
1162 Mary Ln North Liberty, IA 52317
Estimated payment $2,114/month
Highlights
- Deck
- Main Floor Primary Bedroom
- Breakfast Bar
- Penn Elementary School Rated A-
- 2 Car Attached Garage
- Patio
About This Home
Move-in ready and beautifully maintained, this 3-bedroom, 3-bath zero lot home sits on a spacious lot with peaceful pond views. Ideally located near schools, shopping, and offering an easy commute to both Cedar Rapids and Iowa City. The main level features vaulted ceilings, abundant natural light, laminate flooring, and a cozy gas fireplace. The kitchen is equipped with granite countertops, stainless steel appliances, and a convenient breakfast bar. The large primary suite includes vaulted ceilings and a private ensuite bath. The walkout lower level offers additional living space, a comfortable bedroom, and a full bathroom. Come and see this great home!
Property Details
Home Type
- Condominium
Est. Annual Taxes
- $4,814
Year Built
- Built in 2019
HOA Fees
- $2 Monthly HOA Fees
Parking
- 2 Car Attached Garage
Home Design
- Split Level Home
- Brick Exterior Construction
- Slab Foundation
- Frame Construction
- Vinyl Siding
Interior Spaces
- 1,624 Sq Ft Home
- Multi-Level Property
- Gas Fireplace
- Living Room with Fireplace
- Basement
Kitchen
- Breakfast Bar
- Range
- Microwave
- Dishwasher
Bedrooms and Bathrooms
- 3 Bedrooms
- Primary Bedroom on Main
- 3 Full Bathrooms
Laundry
- Dryer
- Washer
Outdoor Features
- Deck
- Patio
Schools
- Penn Elementary School
- North Central Middle School
- Liberty High School
Utilities
- Forced Air Heating and Cooling System
- Heating System Uses Gas
Community Details
- Built by Barry Frantz Construction
Listing and Financial Details
- Assessor Parcel Number 0717253034
Map
Home Values in the Area
Average Home Value in this Area
Tax History
| Year | Tax Paid | Tax Assessment Tax Assessment Total Assessment is a certain percentage of the fair market value that is determined by local assessors to be the total taxable value of land and additions on the property. | Land | Improvement |
|---|---|---|---|---|
| 2024 | $4,638 | $286,100 | $70,800 | $215,300 |
| 2023 | $4,302 | $286,100 | $70,800 | $215,300 |
| 2022 | $4,078 | $230,600 | $38,600 | $192,000 |
| 2021 | $2,708 | $230,600 | $38,600 | $192,000 |
| 2020 | $2,708 | $149,000 | $38,600 | $110,400 |
Property History
| Date | Event | Price | Change | Sq Ft Price |
|---|---|---|---|---|
| 07/30/2025 07/30/25 | For Sale | $309,900 | +19.2% | $191 / Sq Ft |
| 11/30/2021 11/30/21 | Sold | $260,000 | -1.8% | $160 / Sq Ft |
| 10/01/2021 10/01/21 | For Sale | $264,900 | +10.4% | $163 / Sq Ft |
| 05/11/2020 05/11/20 | Sold | $239,900 | 0.0% | $148 / Sq Ft |
| 01/05/2020 01/05/20 | For Sale | $239,900 | -- | $148 / Sq Ft |
Purchase History
| Date | Type | Sale Price | Title Company |
|---|---|---|---|
| Warranty Deed | $260,000 | None Available | |
| Warranty Deed | $240,000 | None Available |
Mortgage History
| Date | Status | Loan Amount | Loan Type |
|---|---|---|---|
| Open | $242,000 | New Conventional | |
| Previous Owner | $191,920 | New Conventional |
Similar Homes in North Liberty, IA
Source: Cedar Rapids Area Association of REALTORS®
MLS Number: 2506567
APN: 0717253034
- 445 Anne Blvd
- 1175 Mary Ln
- 1240 Exchange St
- 1230 Exchange St
- 1265 Abraham Dr
- 1158 Dahnovan Dr
- 1102 E Tartan Dr
- 1217 Berkshire Ln
- 1340 Salm Dr
- Lot 34 Greenbelt Trail Part 4
- 1301 Berkshire Ln
- Lot 9 Greenbelt Trail Part 4
- Lot 13 Greenbelt Trail Part 4
- Lot 12 Greenbelt Trail Part 4
- Lot 78 Greenbelt Trail Part 5
- Lot 65 Greenbelt Trail Part 5
- Lot 51 Greenbelt Trail Part 5
- Lot 15 Greenbelt Trail Part 4
- Lot 30 Greenbelt Trail Part 5
- 1230 Exchange St Unit 1230
- 1139 Lily Ln Unit Screened Porch Townhome
- 140 Jefferson Ln
- 465 Heritage Plaza
- 30 Cherry Ct Unit 2
- 70 Cherry Ct Unit 3
- 90 Jefferson St Unit 5
- 785 W Zeller St
- 755 Community Dr
- 3231 Redhawk St
- 1279 Emory Place
- 2855 Coral Ct Unit 303
- 560 Penn Ct Unit 12
- 2551 Holiday Rd
- 1512 1st Ave Unit C205N
- 1886 Goose Lake Cir
- 2863 Spring Rose Cir
- 2863 Spring Rose Cir
- 3201 Dubuque St NE
- 2869 Spring Rose Cir Unit 310






