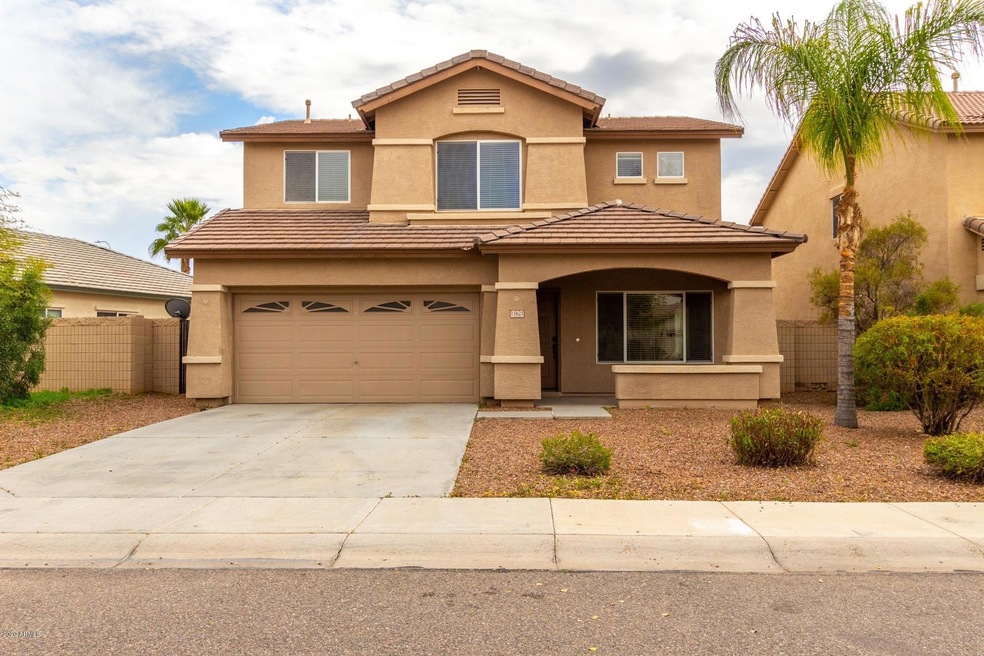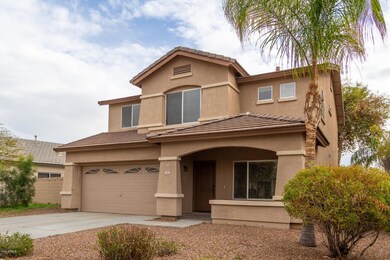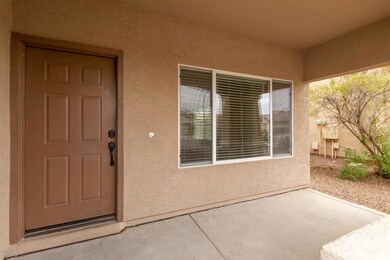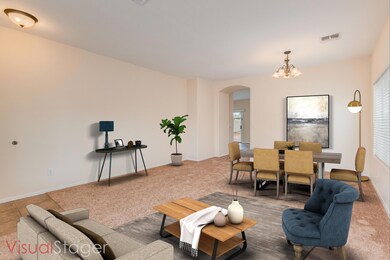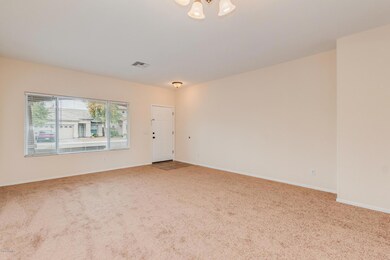
11621 W Adams St Avondale, AZ 85323
Coldwater Springs NeighborhoodHighlights
- Covered Patio or Porch
- 2 Car Direct Access Garage
- Tile Flooring
- Balcony
- Dual Vanity Sinks in Primary Bathroom
- Ceiling height of 9 feet or more
About This Home
As of February 2020Lovely two-story 4 bedroom, 2.5 bath home move-in ready with front porch! Open floor plan for the kitchen, dining and family room and formal living & dining room as you enter the home. The eat-in kitchen offers white cabinets, SS appliances and a large pantry. Enjoy the serene master with private entrance to the balcony and master bath with double vanity, oversized step-in shower and a walk-in closet. Upstairs laundry has storage cabinets and a sink. Large backyard has a extended covered patio across the width of the home and plenty of room for you to create your own oasis! Close to shopping and the I-10.
Last Agent to Sell the Property
Torie Ellens
My Home Group Real Estate License #SA519755000 Listed on: 01/31/2020
Home Details
Home Type
- Single Family
Est. Annual Taxes
- $1,552
Year Built
- Built in 2005
Lot Details
- 6,019 Sq Ft Lot
- Desert faces the front and back of the property
- Block Wall Fence
- Front and Back Yard Sprinklers
- Grass Covered Lot
HOA Fees
- $42 Monthly HOA Fees
Parking
- 2 Car Direct Access Garage
- Garage Door Opener
Home Design
- Wood Frame Construction
- Tile Roof
- Stucco
Interior Spaces
- 2,112 Sq Ft Home
- 2-Story Property
- Ceiling height of 9 feet or more
- Ceiling Fan
- Built-In Microwave
Flooring
- Carpet
- Tile
Bedrooms and Bathrooms
- 4 Bedrooms
- 2.5 Bathrooms
- Dual Vanity Sinks in Primary Bathroom
Outdoor Features
- Balcony
- Covered Patio or Porch
Schools
- Littleton Elementary School
- Collier Elementary Middle School
- La Joya Community High School
Utilities
- Central Air
- Heating System Uses Natural Gas
- High Speed Internet
- Cable TV Available
Community Details
- Association fees include ground maintenance
- Hoamco Association, Phone Number (480) 994-4479
- Built by FULTON HOMES
- Coldwater Springs Subdivision
Listing and Financial Details
- Tax Lot 79
- Assessor Parcel Number 500-95-888
Ownership History
Purchase Details
Home Financials for this Owner
Home Financials are based on the most recent Mortgage that was taken out on this home.Purchase Details
Home Financials for this Owner
Home Financials are based on the most recent Mortgage that was taken out on this home.Purchase Details
Home Financials for this Owner
Home Financials are based on the most recent Mortgage that was taken out on this home.Purchase Details
Home Financials for this Owner
Home Financials are based on the most recent Mortgage that was taken out on this home.Similar Homes in Avondale, AZ
Home Values in the Area
Average Home Value in this Area
Purchase History
| Date | Type | Sale Price | Title Company |
|---|---|---|---|
| Warranty Deed | $280,000 | Lawyers Title Of Arizona Inc | |
| Warranty Deed | $190,000 | Security Title Agency Inc | |
| Special Warranty Deed | $238,497 | -- | |
| Cash Sale Deed | $158,037 | -- | |
| Interfamily Deed Transfer | -- | -- |
Mortgage History
| Date | Status | Loan Amount | Loan Type |
|---|---|---|---|
| Open | $274,761 | FHA | |
| Closed | $275,388 | FHA | |
| Closed | $274,928 | FHA | |
| Previous Owner | $172,500 | New Conventional | |
| Previous Owner | $180,500 | New Conventional | |
| Previous Owner | $238,400 | Credit Line Revolving | |
| Previous Owner | $155,000 | Fannie Mae Freddie Mac | |
| Previous Owner | $155,000 | Fannie Mae Freddie Mac |
Property History
| Date | Event | Price | Change | Sq Ft Price |
|---|---|---|---|---|
| 02/26/2020 02/26/20 | Sold | $280,000 | 0.0% | $133 / Sq Ft |
| 02/09/2020 02/09/20 | Pending | -- | -- | -- |
| 01/31/2020 01/31/20 | For Sale | $280,000 | +47.4% | $133 / Sq Ft |
| 01/31/2017 01/31/17 | Sold | $190,000 | -1.6% | $90 / Sq Ft |
| 01/13/2017 01/13/17 | Pending | -- | -- | -- |
| 01/13/2017 01/13/17 | Price Changed | $193,000 | +1.6% | $91 / Sq Ft |
| 12/15/2016 12/15/16 | For Sale | $190,000 | 0.0% | $90 / Sq Ft |
| 12/15/2016 12/15/16 | Price Changed | $190,000 | +15.2% | $90 / Sq Ft |
| 11/30/2016 11/30/16 | Pending | -- | -- | -- |
| 11/29/2016 11/29/16 | For Sale | $165,000 | 0.0% | $78 / Sq Ft |
| 02/05/2016 02/05/16 | Rented | $1,100 | 0.0% | -- |
| 01/22/2016 01/22/16 | Under Contract | -- | -- | -- |
| 12/31/2015 12/31/15 | For Rent | $1,100 | 0.0% | -- |
| 02/01/2015 02/01/15 | Rented | $1,100 | 0.0% | -- |
| 01/22/2015 01/22/15 | Under Contract | -- | -- | -- |
| 11/22/2014 11/22/14 | For Rent | $1,100 | -- | -- |
Tax History Compared to Growth
Tax History
| Year | Tax Paid | Tax Assessment Tax Assessment Total Assessment is a certain percentage of the fair market value that is determined by local assessors to be the total taxable value of land and additions on the property. | Land | Improvement |
|---|---|---|---|---|
| 2025 | $1,631 | $14,242 | -- | -- |
| 2024 | $1,677 | $13,564 | -- | -- |
| 2023 | $1,677 | $29,350 | $5,870 | $23,480 |
| 2022 | $1,671 | $21,500 | $4,300 | $17,200 |
| 2021 | $1,616 | $20,500 | $4,100 | $16,400 |
| 2020 | $1,555 | $19,260 | $3,850 | $15,410 |
| 2019 | $1,552 | $16,950 | $3,390 | $13,560 |
| 2018 | $1,418 | $15,770 | $3,150 | $12,620 |
| 2017 | $1,316 | $14,220 | $2,840 | $11,380 |
| 2016 | $1,411 | $12,760 | $2,550 | $10,210 |
| 2015 | $1,380 | $12,200 | $2,440 | $9,760 |
Agents Affiliated with this Home
-
T
Seller's Agent in 2020
Torie Ellens
My Home Group
-
Scott Cooper

Buyer's Agent in 2020
Scott Cooper
RE/MAX
(406) 930-0169
89 Total Sales
-
S
Seller's Agent in 2017
Sarah Savage
Savage-Walker Realty
-
Jay Jordan

Buyer's Agent in 2017
Jay Jordan
RETSY
(602) 388-5841
61 Total Sales
-
A
Seller Co-Listing Agent in 2015
Ann Savage
Savage-Walker Realty
Map
Source: Arizona Regional Multiple Listing Service (ARMLS)
MLS Number: 6030925
APN: 500-95-888
- 11625 W Monroe St
- 11633 W Jefferson St
- 135 N 119th Dr
- 11575 W Buchanan St
- 11625 W Van Buren St Unit 4
- 11606 W Grant St
- 11955 W Polk St
- 513 S 115th Dr
- 11921 W Madison St
- 518 S 114th Ave
- 11860 W Grant St
- 12021 W Taylor St
- 11872 W Sherman St
- 11996 W Fillmore St
- 305 S 120th Ave
- 313 S 120th Ave
- 913 S 115th Dr
- 11560 W Kinderman Dr
- 12041 W Fillmore St
- 12209 W Washington St
