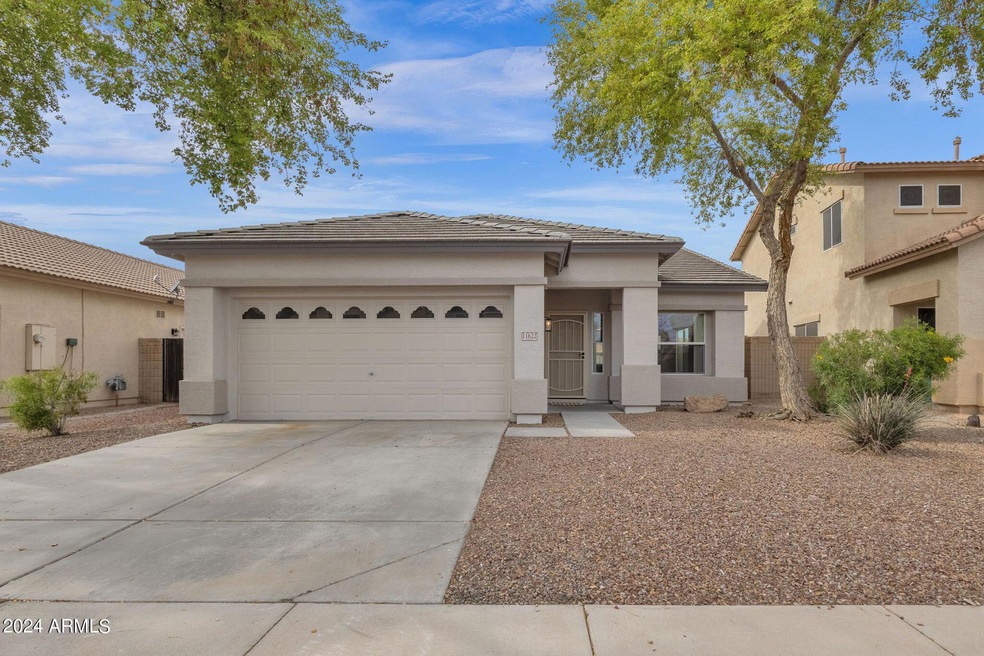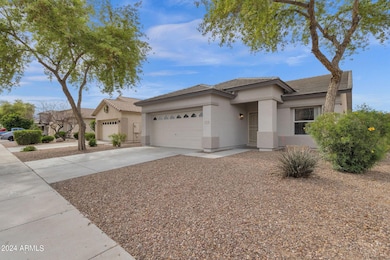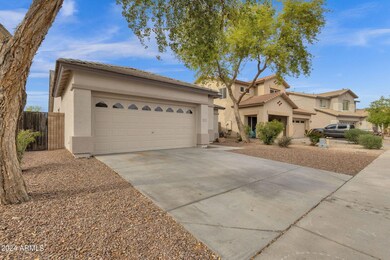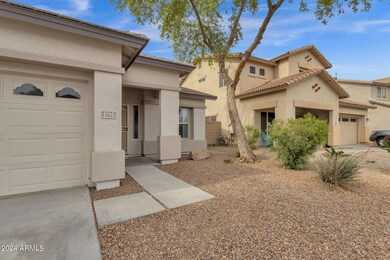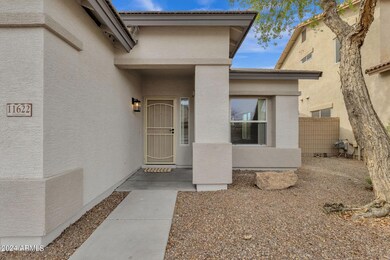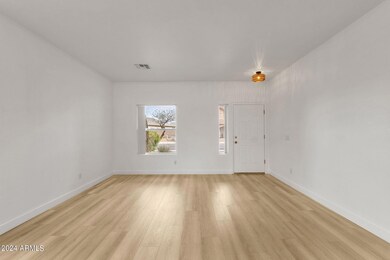
11622 W Adams St Avondale, AZ 85323
Coldwater Springs NeighborhoodHighlights
- Golf Course Community
- Covered Patio or Porch
- Eat-In Kitchen
- Granite Countertops
- 2 Car Direct Access Garage
- Double Pane Windows
About This Home
As of May 2024Newly renovated single level home in the golf course community of Coldwater Springs! This 4 bedroom, 2 bath home has been updated with the most current finishes that are sure to please. An ideal floor plan for entertaining or comfortable family living. A formal living/dining, that seamlessly flows into the kitchen and family room. The primary bedroom is spacious in size and features a bay window with tons of natural lighting. The primary bath has dual sinks and walk in closet. The finishes throughout are consistent and on trend. Luxury vinyl plank in the main living area, kitchen, and baths, with complementary carpet in the bedrooms. Crisp white cabinetry throughout paired with stunning white quartz countertops. Sleek and modern fans, lighting, fixtures, faucets, and mirrors! Fresh interior and exterior paint.
An ideal low maintenance north facing backyard.
This home's location is equally impressive, situated within minutes of schools, parks, shopping centers, restaurants, and conveniences and attractions, including the I-10 freeway, Phoenix International Raceway, and State Farm Stadium. Don't miss out on this charming move in ready home!
Last Agent to Sell the Property
Mary Jo Santistevan
Berkshire Hathaway HomeServices Arizona Properties License #SA581367000 Listed on: 04/04/2024
Co-Listed By
Mike Santistevan
Berkshire Hathaway HomeServices Arizona Properties License #SA627471000
Home Details
Home Type
- Single Family
Est. Annual Taxes
- $1,724
Year Built
- Built in 2004
Lot Details
- 6,755 Sq Ft Lot
- Desert faces the front of the property
- Block Wall Fence
HOA Fees
- $46 Monthly HOA Fees
Parking
- 2 Car Direct Access Garage
- Garage Door Opener
Home Design
- Wood Frame Construction
- Tile Roof
- Stucco
Interior Spaces
- 1,669 Sq Ft Home
- 1-Story Property
- Ceiling height of 9 feet or more
- Ceiling Fan
- Double Pane Windows
- Washer and Dryer Hookup
Kitchen
- Kitchen Updated in 2024
- Eat-In Kitchen
- Electric Cooktop
- Granite Countertops
Flooring
- Floors Updated in 2024
- Carpet
- Vinyl
Bedrooms and Bathrooms
- 4 Bedrooms
- Bathroom Updated in 2024
- Primary Bathroom is a Full Bathroom
- 2 Bathrooms
- Dual Vanity Sinks in Primary Bathroom
Schools
- Collier Elementary School
- La Joya Community High School
Utilities
- Central Air
- Heating System Uses Natural Gas
- High Speed Internet
- Cable TV Available
Additional Features
- No Interior Steps
- Covered Patio or Porch
Listing and Financial Details
- Tax Lot 86
- Assessor Parcel Number 500-95-895
Community Details
Overview
- Association fees include ground maintenance
- Hoamco Association, Phone Number (480) 994-4479
- Built by Fulton Homes
- Coldwater Springs Parcel 25 Subdivision
Recreation
- Golf Course Community
- Community Playground
- Bike Trail
Ownership History
Purchase Details
Home Financials for this Owner
Home Financials are based on the most recent Mortgage that was taken out on this home.Purchase Details
Purchase Details
Home Financials for this Owner
Home Financials are based on the most recent Mortgage that was taken out on this home.Purchase Details
Home Financials for this Owner
Home Financials are based on the most recent Mortgage that was taken out on this home.Similar Homes in the area
Home Values in the Area
Average Home Value in this Area
Purchase History
| Date | Type | Sale Price | Title Company |
|---|---|---|---|
| Warranty Deed | $415,000 | American Title Service Agency | |
| Special Warranty Deed | -- | None Available | |
| Warranty Deed | $81,300 | Old Republic Title Agency | |
| Special Warranty Deed | $164,602 | -- | |
| Cash Sale Deed | $114,809 | -- |
Mortgage History
| Date | Status | Loan Amount | Loan Type |
|---|---|---|---|
| Open | $402,550 | New Conventional | |
| Previous Owner | $60,950 | New Conventional | |
| Previous Owner | $200,000 | Unknown | |
| Previous Owner | $131,680 | New Conventional | |
| Closed | $16,460 | No Value Available |
Property History
| Date | Event | Price | Change | Sq Ft Price |
|---|---|---|---|---|
| 05/23/2024 05/23/24 | Sold | $415,000 | +1.2% | $249 / Sq Ft |
| 04/29/2024 04/29/24 | Pending | -- | -- | -- |
| 04/16/2024 04/16/24 | Price Changed | $409,900 | -1.2% | $246 / Sq Ft |
| 04/04/2024 04/04/24 | For Sale | $415,000 | 0.0% | $249 / Sq Ft |
| 03/10/2012 03/10/12 | Rented | $945 | 0.0% | -- |
| 03/08/2012 03/08/12 | Under Contract | -- | -- | -- |
| 01/23/2012 01/23/12 | For Rent | $945 | 0.0% | -- |
| 01/18/2012 01/18/12 | Sold | $81,300 | +2.9% | $49 / Sq Ft |
| 09/03/2011 09/03/11 | Pending | -- | -- | -- |
| 09/02/2011 09/02/11 | For Sale | $79,000 | -- | $47 / Sq Ft |
Tax History Compared to Growth
Tax History
| Year | Tax Paid | Tax Assessment Tax Assessment Total Assessment is a certain percentage of the fair market value that is determined by local assessors to be the total taxable value of land and additions on the property. | Land | Improvement |
|---|---|---|---|---|
| 2025 | $1,487 | $12,982 | -- | -- |
| 2024 | $1,724 | $12,363 | -- | -- |
| 2023 | $1,724 | $27,860 | $5,570 | $22,290 |
| 2022 | $1,715 | $20,480 | $4,090 | $16,390 |
| 2021 | $1,651 | $19,380 | $3,870 | $15,510 |
| 2020 | $1,593 | $18,080 | $3,610 | $14,470 |
| 2019 | $1,588 | $15,750 | $3,150 | $12,600 |
| 2018 | $1,464 | $14,550 | $2,910 | $11,640 |
| 2017 | $1,368 | $13,000 | $2,600 | $10,400 |
| 2016 | $1,286 | $11,570 | $2,310 | $9,260 |
| 2015 | $1,258 | $10,950 | $2,190 | $8,760 |
Agents Affiliated with this Home
-
M
Seller's Agent in 2024
Mary Jo Santistevan
Berkshire Hathaway HomeServices Arizona Properties
-
M
Seller Co-Listing Agent in 2024
Mike Santistevan
Berkshire Hathaway HomeServices Arizona Properties
-
Nicholas Estrada
N
Buyer's Agent in 2024
Nicholas Estrada
4 U Realty Plus
(602) 489-8888
1 in this area
191 Total Sales
-
Robert Coon

Seller's Agent in 2012
Robert Coon
Majestic Real Estate & Investments, Inc.
(602) 803-4226
13 Total Sales
-
R.J. Fullmer

Buyer's Agent in 2012
R.J. Fullmer
Realty Executives
(602) 418-8993
5 Total Sales
Map
Source: Arizona Regional Multiple Listing Service (ARMLS)
MLS Number: 6684895
APN: 500-95-895
- 11625 W Monroe St
- 11633 W Jefferson St
- 135 N 119th Dr
- 11625 W Van Buren St Unit 4
- 11575 W Buchanan St
- 11955 W Polk St
- 11606 W Grant St
- 513 S 115th Dr
- 11921 W Madison St
- 11860 W Grant St
- 12021 W Taylor St
- 518 S 114th Ave
- 11996 W Fillmore St
- 11872 W Sherman St
- 305 S 120th Ave
- 313 S 120th Ave
- 12209 W Washington St
- 913 S 115th Dr
- 11560 W Kinderman Dr
- 12238 W Monroe St
