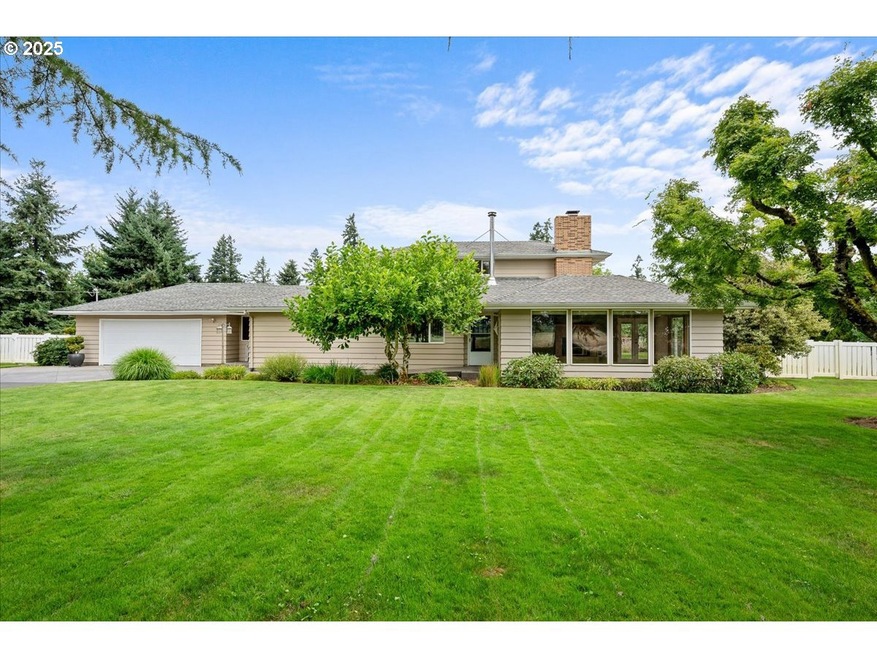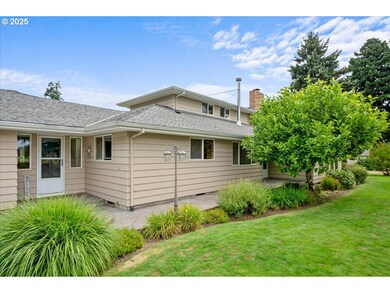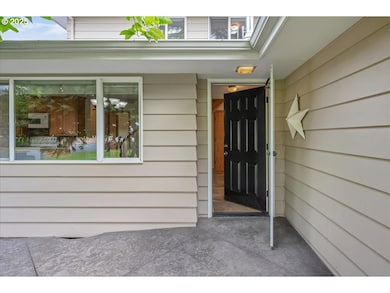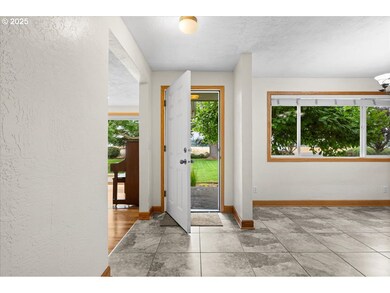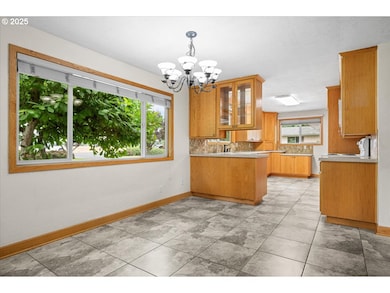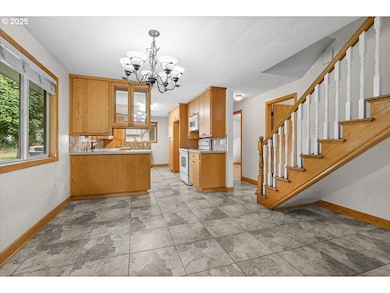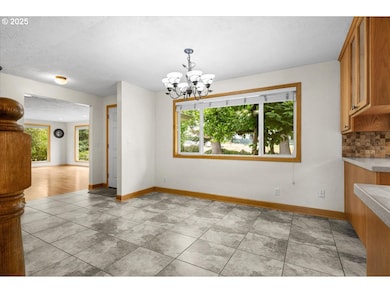11623 Broadacres Rd NE Hubbard, OR 97032
Estimated payment $4,955/month
Highlights
- Seasonal Waterfront
- Corral
- RV Access or Parking
- Barn
- Greenhouse
- Creek or Stream View
About This Home
Welcome to your dream retreat in the heart of the Willamette Valley. Tucked away on nearly three private acres in Hubbard, this meticulously maintained 5-bedroom, 3-bathroom home offers the perfect blend of serenity, space, and everyday convenience. Whether you’re dreaming of a hobby farm, room to roam, or simply a peaceful place to call home, this one delivers.Step inside to over 2,100 square feet of living space featuring hardwood floors, tile, and cozy carpeted areas. The bright, welcoming kitchen is framed by custom cabinetry and abundant natural light. A spacious dining area and warm living room with a wood-burning fireplace create the perfect setting for everyday living and entertaining alike. Each room speaks to quality craftsmanship—this is no cookie-cutter home.The acreage itself is a rare gem: fully fenced and cross-fenced for animals, with mature walnut trees, berries, fruit trees, and an organic garden ready for your harvest. An 18x40 shop with wood flooring and three separate rooms provides ideal flex space for hobbies, woodworking, art, or storage. The 24x30 stall barn with a brand-new roof is ready for your horses, cattle, or farm dreams to unfold.One of the most special features of this property is the seasonal creek running along the back of the property—complete with dock potential, perfect for summer fun, morning coffee, or peaceful moments in nature. This tranquil slice of Oregon living offers something truly special for those craving space and connection to the land.Located just 10 minutes from I-5, 15 minutes to Wilsonville, and under 40 minutes to Portland or Salem, this home combines the best of country privacy with quick access to modern conveniences.Welcome home—where quality, land, and lifestyle all come together.
Listing Agent
Real Broker Brokerage Email: lisapdxhomes@gmail.com License #200603251 Listed on: 10/19/2025

Home Details
Home Type
- Single Family
Est. Annual Taxes
- $2,588
Year Built
- Built in 1966 | Remodeled
Lot Details
- 2.76 Acre Lot
- Seasonal Waterfront
- Poultry Coop
- Cross Fenced
- Level Lot
- Sprinkler System
- Landscaped with Trees
- Private Yard
- Garden
Parking
- 1 Car Attached Garage
- Garage on Main Level
- Workshop in Garage
- Garage Door Opener
- Driveway
- RV Access or Parking
Property Views
- Creek or Stream
- Seasonal
- Territorial
Home Design
- Composition Roof
- Concrete Perimeter Foundation
- Cedar
- Wood Composite
Interior Spaces
- 2,130 Sq Ft Home
- 2-Story Property
- Ceiling Fan
- Wood Burning Stove
- Self Contained Fireplace Unit Or Insert
- Natural Light
- Double Pane Windows
- Vinyl Clad Windows
- Family Room
- Living Room
- Dining Room
- First Floor Utility Room
- Laundry Room
- Utility Room
- Crawl Space
Kitchen
- Convection Oven
- Range Hood
- Microwave
- Dishwasher
Flooring
- Wood
- Wall to Wall Carpet
Bedrooms and Bathrooms
- 5 Bedrooms
- Primary Bedroom on Main
- Built-In Bathroom Cabinets
Accessible Home Design
- Low Kitchen Cabinetry
- Accessibility Features
- Accessible Approach with Ramp
Outdoor Features
- Pond
- Patio
- Greenhouse
- Porch
Schools
- North Marion Elementary And Middle School
- North Marion High School
Utilities
- Ductless Heating Or Cooling System
- Heating System Uses Wood
- Heat Pump System
- Private Water Source
- Well
- Electric Water Heater
- Water Softener
- Septic Tank
- High Speed Internet
Additional Features
- Barn
- Corral
Community Details
- No Home Owners Association
Listing and Financial Details
- Assessor Parcel Number 511442
Map
Home Values in the Area
Average Home Value in this Area
Tax History
| Year | Tax Paid | Tax Assessment Tax Assessment Total Assessment is a certain percentage of the fair market value that is determined by local assessors to be the total taxable value of land and additions on the property. | Land | Improvement |
|---|---|---|---|---|
| 2025 | $2,588 | $234,980 | -- | -- |
| 2024 | $2,588 | $228,260 | -- | -- |
| 2023 | $2,494 | $221,740 | $0 | $0 |
| 2022 | $2,377 | $215,410 | $0 | $0 |
| 2021 | $2,288 | $209,260 | $0 | $0 |
| 2020 | $2,249 | $203,290 | $0 | $0 |
| 2019 | $2,016 | $197,500 | $0 | $0 |
| 2018 | $2,019 | $0 | $0 | $0 |
| 2017 | $1,893 | $0 | $0 | $0 |
| 2016 | $1,853 | $0 | $0 | $0 |
| 2015 | $1,813 | $0 | $0 | $0 |
| 2014 | $1,707 | $0 | $0 | $0 |
Property History
| Date | Event | Price | List to Sale | Price per Sq Ft |
|---|---|---|---|---|
| 10/19/2025 10/19/25 | Pending | -- | -- | -- |
| 10/19/2025 10/19/25 | For Sale | $899,000 | -- | $422 / Sq Ft |
Source: Regional Multiple Listing Service (RMLS)
MLS Number: 567685040
APN: 511442
- 3218 West Place
- 2389 F St
- 3766 10th St
- 2356 B St
- 18767 Oregon 99e
- 2143 Dorsey (-2145) Dr
- 2143 Dorsey Dr
- 2157 Dorsey Dr
- 3472 Hoodview Dr
- 2514 Baines Blvd
- 2469 Dorsey Dr
- 2663 Baines Bl
- 2663 Baines Blvd
- 3197 Rainbow Loop Unit 10
- 3370 Maple St
- 3370 Maple St Unit 44
- 18767 Highway 99e
- 12875 Peggys Place NE
- 11613 Pacific Ct NE
- 16688 Highway 99e NE
