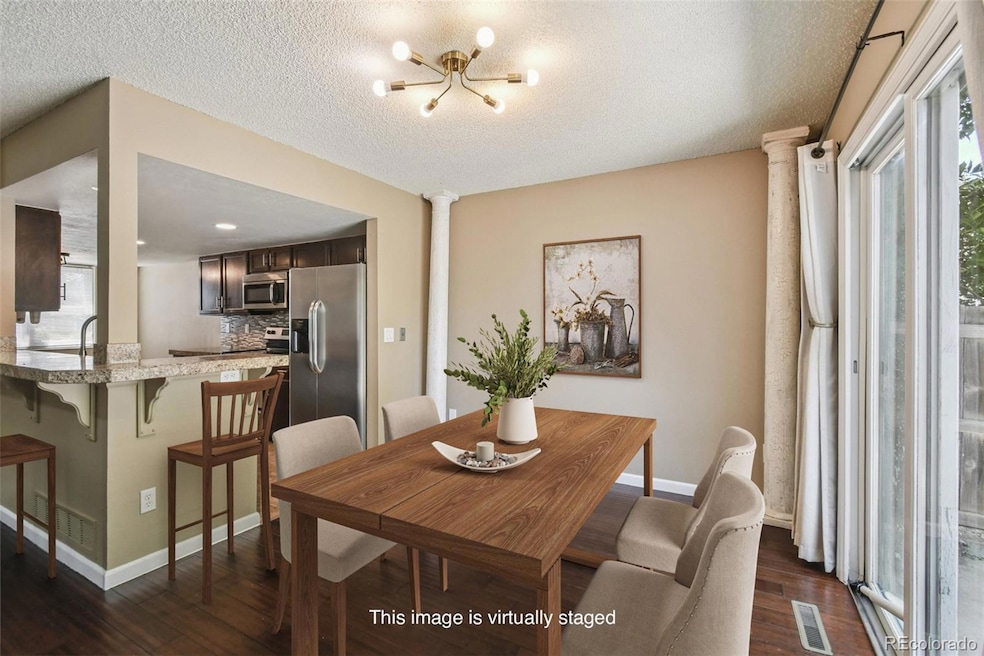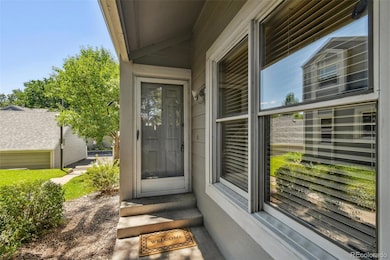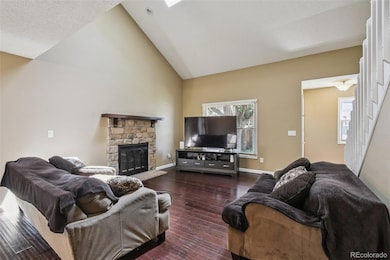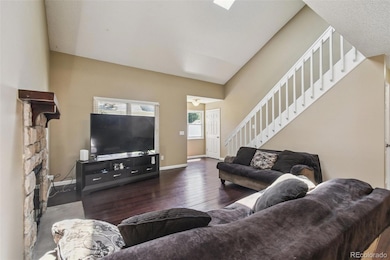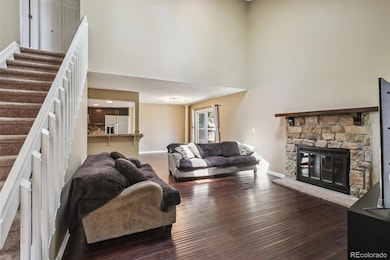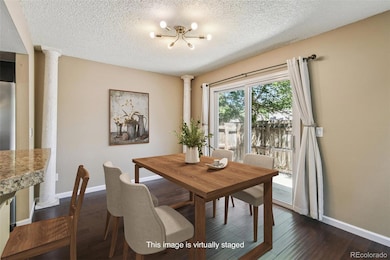11623 E Cornell Cir Aurora, CO 80014
Dam East/West NeighborhoodEstimated payment $2,781/month
Highlights
- Clubhouse
- Wood Flooring
- Private Yard
- Vaulted Ceiling
- Granite Countertops
- Community Pool
About This Home
NEW PRICE! MOVE IN READY! Welcome to this beautifully maintained 4-bedroom, 3.5 bathroom home tucked within a peaceful and amenity-rich community. With its spacious layout, vaulted ceilings, and flexible living spaces, this home offers comfort, character, and convenience. Step inside to a dramatic two-story living room filled with natural light, a cozy wood-burning fireplace and sprawling hardwood floors. The kitchen boasts granite countertops, stainless steel appliances, and a seamless flow from the dining areas, perfect for entertaining. A main-floor bedroom or office and a convenient half bath add functionality for guests or work-from-home needs. Upstairs, you'll find two generously sized en suite bedrooms. The primary suite includes vaulted ceilings, a walk-in closet, and a full bathroom with skylight. The second suite offers dual closets and a private 3/4 bath, providing comfort and privacy for all. The finished basement expands your living space with a family room, a fourth bedroom with an en suite 3/4 bath, a dedicated laundry room, and a large unfinished storage area—ideal for hobbies or storage. Enjoy outdoor living on the private side patio with direct access to a community lawn. A detached one-car garage provides additional storage and parking. This lovely community includes a clubhouse, pool, and tennis courts, all just steps away. Conveniently located near parks, trails, shopping, and dining, this home offers the perfect blend of low-maintenance living and neighborhood charm. Don’t miss this opportunity—schedule your showing today!
Listing Agent
Wisdom Real Estate Brokerage Email: ListingTeam@WisdomRealEstate.com Listed on: 08/07/2025
Co-Listing Agent
Wisdom Real Estate Brokerage Email: ListingTeam@WisdomRealEstate.com License #100090796
Home Details
Home Type
- Single Family
Est. Annual Taxes
- $2,451
Year Built
- Built in 1983
Lot Details
- 2,004 Sq Ft Lot
- Property is Fully Fenced
- Private Yard
HOA Fees
- $370 Monthly HOA Fees
Parking
- 1 Car Garage
Home Design
- Frame Construction
- Composition Roof
- Wood Siding
Interior Spaces
- 2-Story Property
- Vaulted Ceiling
- Ceiling Fan
- Skylights
- Wood Burning Fireplace
- Double Pane Windows
- Family Room
- Living Room with Fireplace
- Dining Room
Kitchen
- Eat-In Kitchen
- Oven
- Range
- Microwave
- Dishwasher
- Granite Countertops
- Disposal
Flooring
- Wood
- Carpet
- Tile
Bedrooms and Bathrooms
- Walk-In Closet
Laundry
- Laundry Room
- Dryer
- Washer
Finished Basement
- Basement Fills Entire Space Under The House
- Interior Basement Entry
- 1 Bedroom in Basement
Home Security
- Carbon Monoxide Detectors
- Fire and Smoke Detector
Outdoor Features
- Patio
- Rain Gutters
Schools
- Polton Elementary School
- Prairie Middle School
- Overland High School
Utilities
- Forced Air Heating and Cooling System
- Heating System Uses Natural Gas
- Natural Gas Connected
- Gas Water Heater
- Phone Available
- Cable TV Available
Listing and Financial Details
- Exclusions: Seller's Personal Property including security cameras.
- Assessor Parcel Number 031287073
Community Details
Overview
- Association fees include reserves, ground maintenance, road maintenance, snow removal, trash
- Cherokee 1 Association Management Association, Phone Number (303) 420-4433
- Parker Landing Subdivision
Amenities
- Clubhouse
Recreation
- Tennis Courts
- Community Pool
Map
Home Values in the Area
Average Home Value in this Area
Tax History
| Year | Tax Paid | Tax Assessment Tax Assessment Total Assessment is a certain percentage of the fair market value that is determined by local assessors to be the total taxable value of land and additions on the property. | Land | Improvement |
|---|---|---|---|---|
| 2025 | $2,451 | $29,619 | -- | -- |
| 2024 | $2,161 | $31,242 | -- | -- |
| 2023 | $2,161 | $31,242 | $0 | $0 |
| 2022 | $1,790 | $24,714 | $0 | $0 |
| 2021 | $1,801 | $24,714 | $0 | $0 |
| 2020 | $1,650 | $22,973 | $0 | $0 |
| 2019 | $1,592 | $22,973 | $0 | $0 |
| 2018 | $1,464 | $19,865 | $0 | $0 |
| 2017 | $1,444 | $19,865 | $0 | $0 |
| 2016 | $1,257 | $16,215 | $0 | $0 |
| 2015 | $1,196 | $16,215 | $0 | $0 |
| 2014 | $809 | $9,719 | $0 | $0 |
| 2013 | -- | $12,770 | $0 | $0 |
Property History
| Date | Event | Price | List to Sale | Price per Sq Ft |
|---|---|---|---|---|
| 10/21/2025 10/21/25 | Price Changed | $425,000 | -2.3% | $178 / Sq Ft |
| 09/15/2025 09/15/25 | Price Changed | $435,000 | -2.2% | $182 / Sq Ft |
| 08/27/2025 08/27/25 | Price Changed | $445,000 | -1.1% | $186 / Sq Ft |
| 08/07/2025 08/07/25 | For Sale | $450,000 | -- | $189 / Sq Ft |
Purchase History
| Date | Type | Sale Price | Title Company |
|---|---|---|---|
| Warranty Deed | $340,000 | Heritage Title Company | |
| Interfamily Deed Transfer | -- | Homestead Title | |
| Warranty Deed | $213,500 | Title Assure | |
| Quit Claim Deed | $141,700 | None Available | |
| Trustee Deed | -- | None Available | |
| Special Warranty Deed | $145,414 | None Available | |
| Warranty Deed | $188,500 | -- | |
| Interfamily Deed Transfer | -- | -- | |
| Warranty Deed | $115,000 | -- | |
| Warranty Deed | $93,000 | -- | |
| Deed | -- | -- | |
| Quit Claim Deed | -- | -- | |
| Deed | -- | -- | |
| Deed | -- | -- | |
| Deed | -- | -- | |
| Deed | -- | -- |
Mortgage History
| Date | Status | Loan Amount | Loan Type |
|---|---|---|---|
| Open | $333,841 | FHA | |
| Previous Owner | $167,707 | Adjustable Rate Mortgage/ARM | |
| Previous Owner | $169,600 | Adjustable Rate Mortgage/ARM | |
| Previous Owner | $192,270 | VA | |
| Previous Owner | $138,750 | No Value Available | |
| Previous Owner | $109,250 | No Value Available | |
| Previous Owner | $88,350 | No Value Available |
Source: REcolorado®
MLS Number: 8381953
APN: 1973-35-1-17-130
- 11853 E Cornell Cir
- 11991 E Cornell Cir
- 2915 S Lansing Way
- 12386 E Bates Cir
- 2826 S Lansing Way
- 2752 S Lansing Way
- 2840 S Kenton Ct
- 2754 S Kenton Ct
- 2920 S Racine St
- 2786 S Kenton Ct
- 2932 S Racine St
- 2993 S Revere St
- 12104 E Amherst Cir
- 12506 E Cornell Ave Unit 102
- 11911 E Harvard Ave Unit 103
- 12280 E Vassar Dr
- 12530 E Cornell Cir
- 11905 E Harvard Ave Unit 108
- 11132 E Harvard Dr
- 2910 S Revere St
- 11595 E Cornell Cir
- 3227 S Parker Rd
- 3255 S Parker Rd
- 12150 E Dartmouth Ave
- 11100 E Dartmouth Ave
- 3310 S Kenton St
- 12534 E Cornell Ave Unit 12534
- 10700 E Dartmouth Ave
- 12446 E Amherst Cir
- 3155 S Vaughn Way
- 3083 S Ursula Cir Unit 301
- 2776 S Wheeling Way
- 3082 S Wheeling Way Unit 104
- 10225 E Girard Ave
- 11333 E Warren Ave
- 2205 S Racine Way
- 9888 E Vassar Dr
- 3273 S Florence Ct
- 13222 E Iliff Ave
- 2639 S Xanadu Way
