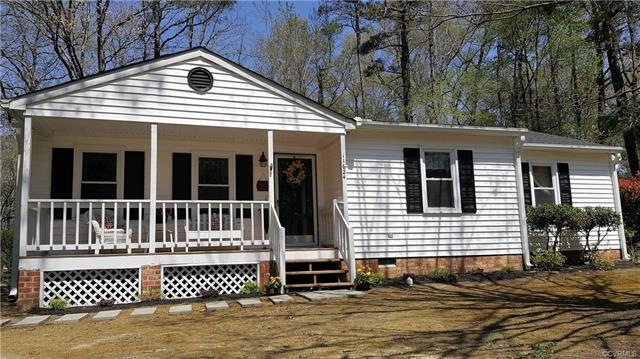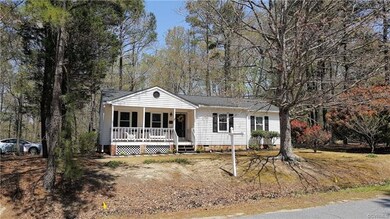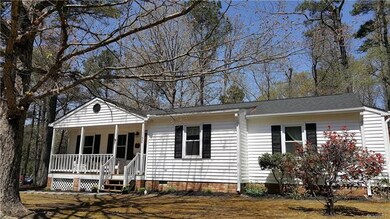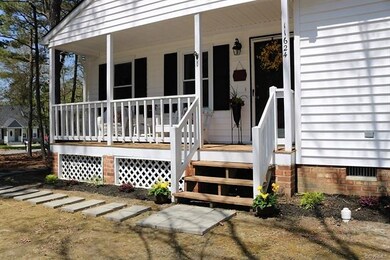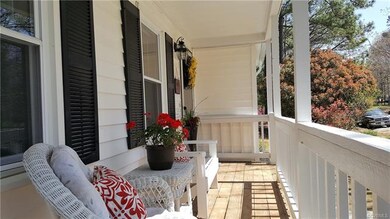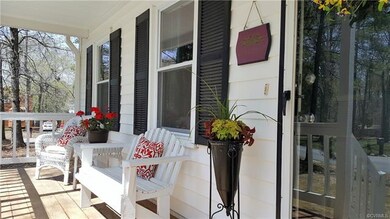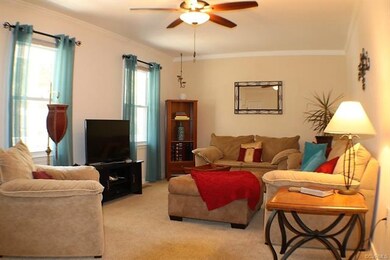
11624 Leiden Ln Midlothian, VA 23112
Highlights
- Deck
- Eat-In Kitchen
- Shed
- Front Porch
- Bay Window
- Tile Flooring
About This Home
As of May 2021Welcome to this adorable three bedroom, two full bath ranch in the Frederick Farms subdivision of Midlothian! Upon entering from the covered front porch, you will be welcomed with a cozy family room. The large kitchen features a dining area with a bay window overlooking the 10’x8’ deck and back yard. Down the hall, you will find three generous bedrooms with two full bathrooms. There is plenty of storage including a pull down attic and detached 12’x10’ shed. With a new roof in 2017 and new windows in 2006, this house is ready for you to move in!
Last Agent to Sell the Property
Virginia Capital Realty License #0225229469 Listed on: 04/19/2018

Home Details
Home Type
- Single Family
Est. Annual Taxes
- $1,517
Year Built
- Built in 1985
Lot Details
- 0.32 Acre Lot
- Zoning described as R9
Home Design
- Frame Construction
- Composition Roof
- Vinyl Siding
Interior Spaces
- 1,264 Sq Ft Home
- 1-Story Property
- Ceiling Fan
- Bay Window
- Crawl Space
Kitchen
- Eat-In Kitchen
- Dishwasher
Flooring
- Carpet
- Tile
- Vinyl
Bedrooms and Bathrooms
- 3 Bedrooms
- 2 Full Bathrooms
Parking
- No Garage
- Driveway
- Unpaved Parking
Outdoor Features
- Deck
- Shed
- Front Porch
Schools
- Crenshaw Elementary School
- Bailey Bridge Middle School
- Manchester High School
Utilities
- Central Air
- Heating Available
- Water Heater
Community Details
- Frederick Farms Subdivision
Listing and Financial Details
- Tax Lot 1
- Assessor Parcel Number 742-68-10-87-600-000
Ownership History
Purchase Details
Home Financials for this Owner
Home Financials are based on the most recent Mortgage that was taken out on this home.Purchase Details
Home Financials for this Owner
Home Financials are based on the most recent Mortgage that was taken out on this home.Similar Home in Midlothian, VA
Home Values in the Area
Average Home Value in this Area
Purchase History
| Date | Type | Sale Price | Title Company |
|---|---|---|---|
| Warranty Deed | $256,000 | Fidelity | |
| Warranty Deed | $184,950 | Trinity Title And Settlement |
Mortgage History
| Date | Status | Loan Amount | Loan Type |
|---|---|---|---|
| Open | $240,560 | New Conventional | |
| Previous Owner | $191,053 | VA |
Property History
| Date | Event | Price | Change | Sq Ft Price |
|---|---|---|---|---|
| 05/24/2021 05/24/21 | Sold | $256,000 | +8.9% | $203 / Sq Ft |
| 04/11/2021 04/11/21 | Pending | -- | -- | -- |
| 04/08/2021 04/08/21 | For Sale | $235,000 | +27.1% | $186 / Sq Ft |
| 07/06/2018 07/06/18 | Sold | $184,950 | 0.0% | $146 / Sq Ft |
| 05/20/2018 05/20/18 | Pending | -- | -- | -- |
| 04/19/2018 04/19/18 | For Sale | $184,950 | -- | $146 / Sq Ft |
Tax History Compared to Growth
Tax History
| Year | Tax Paid | Tax Assessment Tax Assessment Total Assessment is a certain percentage of the fair market value that is determined by local assessors to be the total taxable value of land and additions on the property. | Land | Improvement |
|---|---|---|---|---|
| 2025 | $2,493 | $277,300 | $60,000 | $217,300 |
| 2024 | $2,493 | $271,300 | $53,000 | $218,300 |
| 2023 | $2,352 | $258,500 | $51,000 | $207,500 |
| 2022 | $2,156 | $234,300 | $48,000 | $186,300 |
| 2021 | $2,012 | $207,000 | $45,000 | $162,000 |
| 2020 | $1,777 | $187,000 | $45,000 | $142,000 |
| 2019 | $1,708 | $179,800 | $44,000 | $135,800 |
| 2018 | $1,629 | $172,700 | $42,000 | $130,700 |
| 2017 | $1,567 | $158,000 | $42,000 | $116,000 |
| 2016 | $1,351 | $140,700 | $42,000 | $98,700 |
| 2015 | $1,263 | $131,600 | $42,000 | $89,600 |
| 2014 | $1,318 | $137,300 | $42,000 | $95,300 |
Agents Affiliated with this Home
-
S
Seller's Agent in 2021
Sue Murphy Murphy-Spackman
Deborah Edgar RealEstate Group
-
David Johnson

Buyer's Agent in 2021
David Johnson
Long & Foster
(804) 516-5721
7 in this area
173 Total Sales
-
Daniel Johnson

Buyer Co-Listing Agent in 2021
Daniel Johnson
Long & Foster
(804) 432-5980
7 in this area
162 Total Sales
-
Peter Ueberroth
P
Seller's Agent in 2018
Peter Ueberroth
Virginia Capital Realty
(804) 647-5810
3 Total Sales
-
Melinda Sexton

Buyer's Agent in 2018
Melinda Sexton
Ingram & Associates-Hopewell
(804) 586-1937
94 Total Sales
Map
Source: Central Virginia Regional MLS
MLS Number: 1813684
APN: 742-68-10-87-600-000
- 4255 Frederick Farms Dr
- 11501 Leiden Ln
- 4207 Stigall Dr
- 3631 Clintwood Rd
- 4909 Bailey Woods Ln
- The Audobon Plan at Cosby Estates
- The Harvick Plan at Cosby Estates
- The Shenandoah Plan at Cosby Estates
- The Portsmouth Plan at Cosby Estates
- The Busch Plan at Cosby Estates
- The Hamlin Plan at Cosby Estates
- The Burton Plan at Cosby Estates
- The Maple Plan at Cosby Estates
- The Bradford Plan at Cosby Estates
- The Dogwood Plan at Cosby Estates
- The Savannah Plan at Cosby Estates
- The Magnolia Plan at Cosby Estates
- The Azalea Plan at Cosby Estates
- The Rosewood Plan at Cosby Estates
- 4913 Bailey Woods Ln
