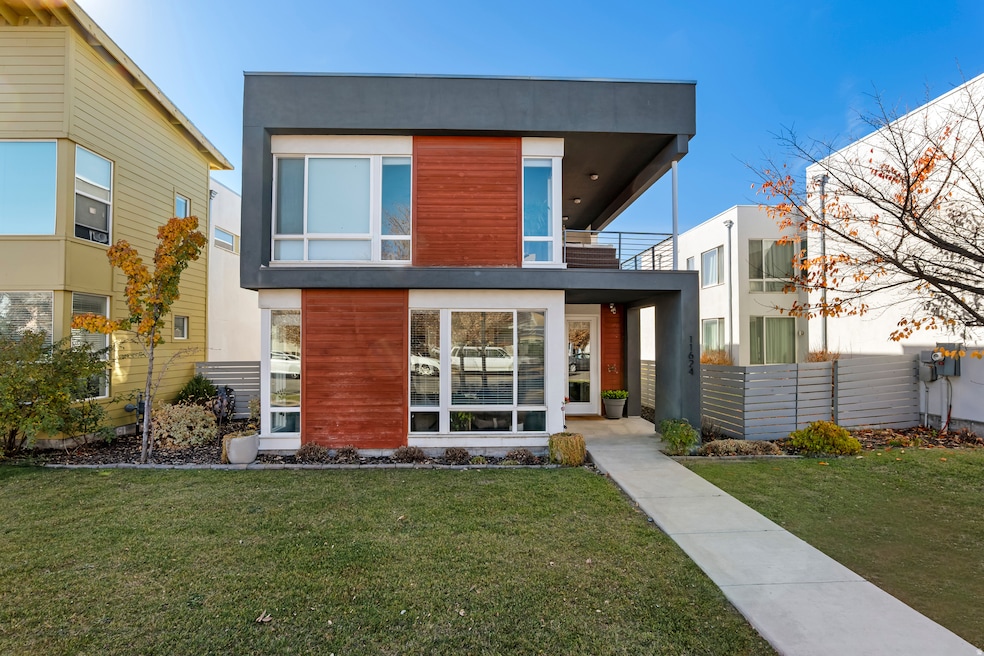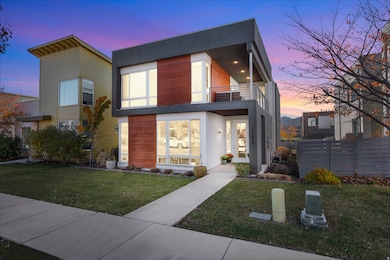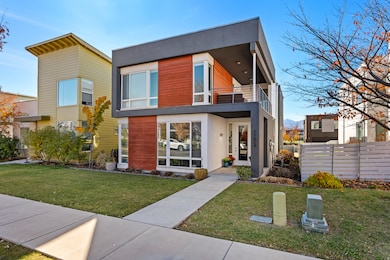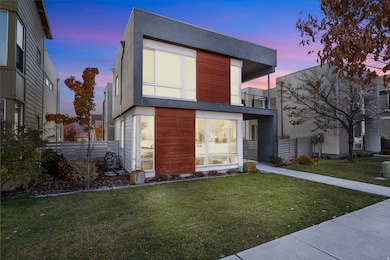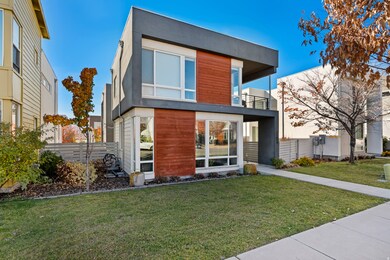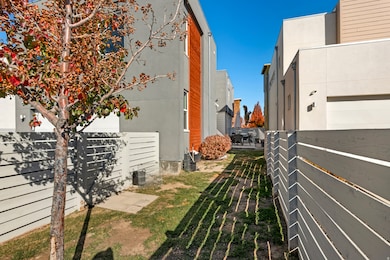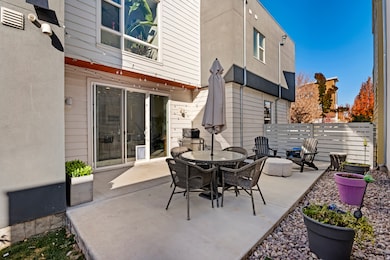11624 S Alexandria Dr South Jordan, UT 84095
Daybreak NeighborhoodEstimated payment $3,470/month
Highlights
- Solar Power System
- Clubhouse
- Community Fire Pit
- Home Energy Score
- Community Pool
- 4-minute walk to Peek-a-Boo Park
About This Home
This beautiful home-featured in the 2014 Parade of Homes-offers a perfect blend of modern design, comfortable living, and energy efficiency. The gourmet kitchen showcases sleek Italian cabinetry, quartz countertops, a gas stove, and new Bespoke Samsung AI-powered glass-front appliances. Designed with sustainability in mind, the home features a tankless water heater, water softener, air filtration system, 220V EV outlet in the garage, and solar panels for reduced utility costs. Enjoy indoor-outdoor living at its finest with a spacious patio off the kitchen-ideal for entertaining-and a covered deck off the primary bedroom for private relaxation. Lovingly maintained and move-in ready, this home offers access to all that Daybreak has to offer, including lake activities, a fitness center, scenic parks and trails, dining, shopping, the new Bee's stadium, and convenient TRAX access. Square footage figures are provided as a courtesy estimate only and were obtained from tax assessor data. Buyer is advised to obtain an independent measurement.
Listing Agent
Abigail Mumedy
KW Utah Realtors Keller Williams License #6351946 Listed on: 11/13/2025
Open House Schedule
-
Saturday, November 15, 202511:00 am to 1:00 pm11/15/2025 11:00:00 AM +00:0011/15/2025 1:00:00 PM +00:00Add to Calendar
Home Details
Home Type
- Single Family
Est. Annual Taxes
- $2,914
Year Built
- Built in 2013
Lot Details
- 3,920 Sq Ft Lot
- Property is Fully Fenced
- Landscaped
- Sprinkler System
- Property is zoned Single-Family, 1301
HOA Fees
- $143 Monthly HOA Fees
Parking
- 2 Car Attached Garage
Home Design
- Low Volatile Organic Compounds (VOC) Products or Finishes
- Stucco
Interior Spaces
- 2,979 Sq Ft Home
- 3-Story Property
- Double Pane Windows
- Blinds
- Sliding Doors
- Basement Fills Entire Space Under The House
Kitchen
- Gas Range
- Microwave
- Disposal
- Instant Hot Water
Flooring
- Carpet
- Laminate
- Tile
Bedrooms and Bathrooms
- 3 Bedrooms
- Walk-In Closet
- Bathtub With Separate Shower Stall
Laundry
- Dryer
- Washer
Accessible Home Design
- Stair Lift
Eco-Friendly Details
- Home Energy Score
- Solar Power System
- Solar owned by seller
- Heating system powered by active solar
- Cooling system powered by active solar
Outdoor Features
- Balcony
- Open Patio
Schools
- Eastlake Elementary School
- Elk Ridge Middle School
- Bingham High School
Utilities
- Central Heating and Cooling System
- Natural Gas Connected
Listing and Financial Details
- Assessor Parcel Number 26-24-459-004
Community Details
Overview
- Mydaybreak.Com Association, Phone Number (801) 254-8062
- Kennecott Subdivision
Amenities
- Community Fire Pit
- Picnic Area
- Clubhouse
Recreation
- Community Playground
- Community Pool
- Bike Trail
Map
Home Values in the Area
Average Home Value in this Area
Tax History
| Year | Tax Paid | Tax Assessment Tax Assessment Total Assessment is a certain percentage of the fair market value that is determined by local assessors to be the total taxable value of land and additions on the property. | Land | Improvement |
|---|---|---|---|---|
| 2025 | -- | $578,000 | $69,000 | $509,000 |
| 2024 | -- | $571,300 | $66,900 | $504,400 |
| 2023 | $260 | $556,800 | $65,000 | $491,800 |
| 2022 | $973 | $562,800 | $63,700 | $499,100 |
| 2021 | $107 | $405,500 | $49,100 | $356,400 |
| 2020 | $2,411 | $364,100 | $46,300 | $317,800 |
| 2019 | $94 | $354,600 | $46,300 | $308,300 |
| 2018 | $2,295 | $339,000 | $45,600 | $293,400 |
| 2017 | $2,207 | $319,500 | $45,600 | $273,900 |
| 2016 | $2,337 | $320,600 | $45,600 | $275,000 |
| 2015 | $1,959 | $261,200 | $55,100 | $206,100 |
| 2014 | $1,637 | $214,500 | $79,100 | $135,400 |
Property History
| Date | Event | Price | List to Sale | Price per Sq Ft |
|---|---|---|---|---|
| 11/13/2025 11/13/25 | For Sale | $585,000 | -- | $196 / Sq Ft |
Purchase History
| Date | Type | Sale Price | Title Company |
|---|---|---|---|
| Warranty Deed | -- | Meridian Title | |
| Special Warranty Deed | -- | First American Title |
Source: UtahRealEstate.com
MLS Number: 2122744
APN: 26-24-459-004-0000
- 11607 S Alexandria Dr
- 11592 S Grandville Ave
- 11566 S Grandville Ave
- 11643 S Grandville Ave
- 5023 W Currant Dr
- 5016 W Calton Ln
- 11738 S Currant Dr Unit 102
- 11738 S Currant Dr Unit 112
- 11738 S Currant Dr Unit 101
- 5069 W Daybreak Pkwy
- 11716 S Grandville Ave
- 11756 S Currant Dr Unit 111
- 11754 S Grandville Ave Unit 107
- 11754 S Grandville Ave Unit 108
- 11776 S Grandville Ave Unit 112
- 4947 W Calton Ln
- 4923 W Calton Ln
- 4911 Calton Ln
- 11398 S Lake Run Rd
- 5053 W Duckhorn Dr
- 11321 S Grandville
- 5341 W Anthem Park Blvd
- 11901 S Freedom Park Dr
- 11123 S Kestrel Rise Rd
- 11271 S High Crest Ln
- 5657 W 11840 S
- 12313 S Pike Hill Ln
- 5106 W Encore Ct
- 5113 W Vibrato St
- 5258 W Dock St
- 5394 W South Jordan Pkwy
- 10678 S Lake Run Rd
- 4973 W Badger Ln
- 12657 S Legacy Springs Dr
- 11022 S Trocadero Ave
- 11037 S Blue Byu Dr
- 5296 Ravenna Ct
- 6062 W Arranmore Dr
- 11068 S Stream Rock Rd
- 11122 S Seagrass Dr
