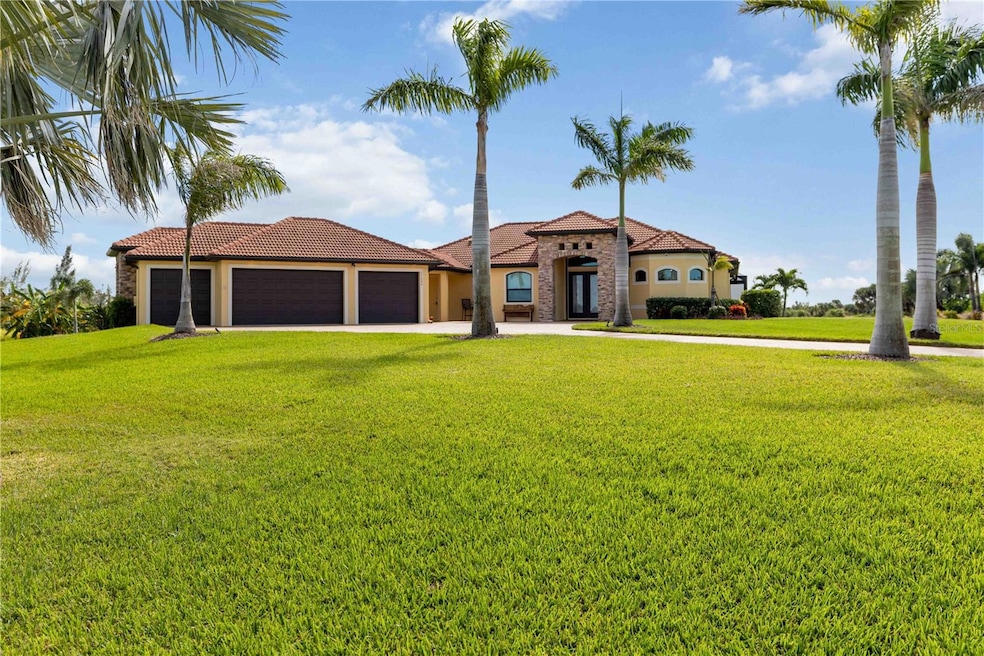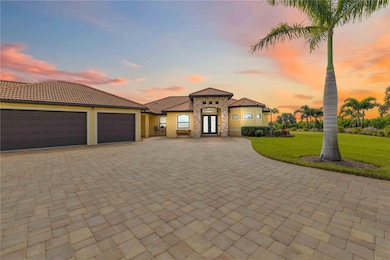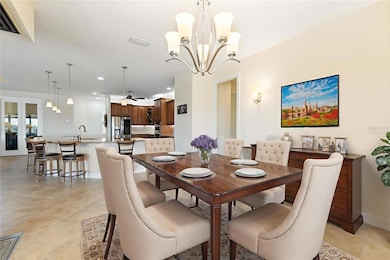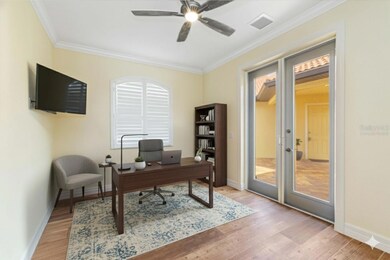11626 Bridle Path Ln Placida, FL 33946
Estimated payment $11,555/month
Highlights
- Community Stables
- Home fronts a pond
- View of Trees or Woods
- Screened Pool
- Gated Community
- 5.1 Acre Lot
About This Home
One or more photo(s) has been virtually staged. Discover a one-of-a-kind opportunity in the exclusive equestrian community of Gasparilla Preserve! Set on over 5 acres of private, pond-front land, this Mediterranean-inspired ranch blends luxury, space, and nature just minutes from Boca Grande’s sugar-sand beaches, Coral Creek Airport, and top-tier golfing at Coral Creek Club. Built in 2019 with solid CBS construction and hurricane-rated Energy Star windows, this 3-bedroom + office + bonus room estate is storm-ready and built to impress. Inside, an open-concept design highlights a gourmet kitchen with rich wood cabinetry, stone counters, stainless appliances, a walk-in pantry, and an oversized island perfect for entertaining. The kitchen flows seamlessly into a spacious great room with soaring ceilings and pocket sliding doors that open wide to the resort-style lanai. The primary suite is a dream with double walk-in closets, a spa-worthy bathroom featuring a freestanding soaking tub, dual vanities, and a natural stone walk-through rain shower. Guests enjoy two generous bedrooms with a shared bath, while the separate office and billiard room add flexible living options. Outside, unwind in the screened saltwater pool and spa with panoramic views of your own pond and the peaceful preserve beyond. Entertain year-round with an outdoor kitchen, covered patio, and multiple seating areas. The 4-car garage with additional workshop space is ideal for equestrian gear, tools, or toys. Gasparilla Preserve is a gated, HOA-protected enclave designed for those who value privacy, architectural integrity, and connection to the outdoors. With non-motorized boating, fishing, and horse-friendly zoning, every detail invites you to live fully and freely. Don’t miss your chance to own this rare slice of Florida paradise—book your private showing today!
Listing Agent
RE/MAX PALM REALTY Brokerage Phone: 941-743-5525 License #3241148 Listed on: 11/09/2025

Home Details
Home Type
- Single Family
Est. Annual Taxes
- $13,531
Year Built
- Built in 2019
Lot Details
- 5.1 Acre Lot
- Lot Dimensions are 457x452x677x370
- Home fronts a pond
- Northwest Facing Home
- Private Lot
- Oversized Lot
- Irrigation Equipment
- Cleared Lot
- Landscaped with Trees
- Garden
- Property is zoned RE1
HOA Fees
- $200 Monthly HOA Fees
Parking
- 4 Car Attached Garage
Property Views
- Pond
- Woods
- Garden
- Pool
Home Design
- Florida Architecture
- Mediterranean Architecture
- Slab Foundation
- Tile Roof
- Block Exterior
- Stucco
Interior Spaces
- 2,934 Sq Ft Home
- 1-Story Property
- Open Floorplan
- Bar Fridge
- High Ceiling
- Ceiling Fan
- ENERGY STAR Qualified Windows
- Shades
- Shutters
- Sliding Doors
- Great Room
- Family Room Off Kitchen
- Breakfast Room
- Den
- Bonus Room
- Inside Utility
- Laundry Room
- Ceramic Tile Flooring
Kitchen
- Eat-In Kitchen
- Walk-In Pantry
- Built-In Oven
- Cooktop
- Microwave
- Dishwasher
- Cooking Island
- Granite Countertops
- Solid Wood Cabinet
- Disposal
Bedrooms and Bathrooms
- 3 Bedrooms
- Split Bedroom Floorplan
- Makeup or Vanity Space
- Freestanding Bathtub
- Whirlpool Bathtub
- Multiple Shower Heads
- Window or Skylight in Bathroom
Home Security
- Storm Windows
- Fire and Smoke Detector
Pool
- Screened Pool
- Heated In Ground Pool
- Heated Spa
- In Ground Spa
- Gunite Pool
- Saltwater Pool
- Fence Around Pool
- Pool Lighting
Outdoor Features
- Enclosed Patio or Porch
- Exterior Lighting
- Outdoor Storage
- Rain Gutters
Schools
- Myakka River Elementary School
- L.A. Ainger Middle School
- Lemon Bay High School
Utilities
- Central Air
- Heating Available
- Vented Exhaust Fan
- Thermostat
- Electric Water Heater
- Septic Tank
- Cable TV Available
Listing and Financial Details
- Visit Down Payment Resource Website
- Tax Lot 11
- Assessor Parcel Number 422105151001
Community Details
Overview
- Association fees include common area taxes, private road
- Legacy Property Management Devan Merrill Association, Phone Number (941) 307-6053
- Visit Association Website
- Estates Of Gasparilla Preserve Community
- Estates Gasparilla Preserve Subdivision
Recreation
- Community Stables
- Horses Allowed in Community
Security
- Gated Community
Map
Home Values in the Area
Average Home Value in this Area
Tax History
| Year | Tax Paid | Tax Assessment Tax Assessment Total Assessment is a certain percentage of the fair market value that is determined by local assessors to be the total taxable value of land and additions on the property. | Land | Improvement |
|---|---|---|---|---|
| 2025 | $14,094 | $910,448 | -- | -- |
| 2024 | $10,648 | $884,789 | -- | -- |
| 2023 | $10,648 | $639,240 | $0 | $0 |
| 2022 | $10,115 | $620,621 | $0 | $0 |
| 2021 | $10,166 | $602,545 | $129,200 | $473,345 |
| 2020 | $9,873 | $598,574 | $120,700 | $477,874 |
| 2019 | $2,288 | $117,300 | $117,300 | $0 |
| 2018 | $2,084 | $114,750 | $114,750 | $0 |
| 2017 | $1,905 | $97,750 | $97,750 | $0 |
| 2016 | $1,939 | $97,750 | $0 | $0 |
| 2015 | $1,822 | $89,250 | $0 | $0 |
| 2014 | $1,067 | $28,146 | $0 | $0 |
Property History
| Date | Event | Price | List to Sale | Price per Sq Ft | Prior Sale |
|---|---|---|---|---|---|
| 11/09/2025 11/09/25 | For Sale | $1,950,000 | +30.0% | $665 / Sq Ft | |
| 11/20/2023 11/20/23 | Sold | $1,499,999 | 0.0% | $511 / Sq Ft | View Prior Sale |
| 10/05/2023 10/05/23 | Pending | -- | -- | -- | |
| 09/21/2023 09/21/23 | For Sale | $1,499,999 | +971.4% | $511 / Sq Ft | |
| 04/26/2018 04/26/18 | Sold | $140,000 | -12.5% | -- | View Prior Sale |
| 04/04/2018 04/04/18 | Pending | -- | -- | -- | |
| 03/09/2018 03/09/18 | Price Changed | $160,000 | -8.6% | -- | |
| 03/08/2017 03/08/17 | For Sale | $175,000 | -- | -- |
Purchase History
| Date | Type | Sale Price | Title Company |
|---|---|---|---|
| Warranty Deed | $1,499,999 | Hometown Title & Closing Servi | |
| Interfamily Deed Transfer | -- | Accommodation | |
| Interfamily Deed Transfer | -- | Hometown Title & Closing Svc | |
| Warranty Deed | $140,000 | Coastal Security Title | |
| Warranty Deed | $140,000 | Coastal Security Title Inc |
Mortgage History
| Date | Status | Loan Amount | Loan Type |
|---|---|---|---|
| Open | $1,199,999 | New Conventional | |
| Previous Owner | $453,100 | Adjustable Rate Mortgage/ARM |
Source: Stellar MLS
MLS Number: C7516965
APN: 422105151001
- 12280 Butterfish Ct
- 12142 Salitpa Ct
- 11481 Equestrian Ct
- 13432 Walleye Way
- 13500 Walleye Way
- 13684 Walleye Way
- 13540 Walleye Way
- 13509 Walleye Way
- 2 & 4 Clover (Lots 18 19) Ct
- 12361 & 12367 Sedan Rd
- 12343 Sedan Rd
- 13572 Walleye Way
- 12318 Cod Way
- 12060 Sea-Robin Ln
- 12147 Sea Robin Ln
- 12116 Sea Robin Ln
- 12076 Sea-Robin Ln
- 12060 Sea Robin Ln
- 12163 Sea Robin Ln
- 12092 Sea Robin Ln
- 63 Coxswaine Cir
- 17 Cleat Ct
- 8 Cleat Ct
- 10467 Port Everglades St Unit 10469
- 10368 Port Everglades St
- 13219 Blytheville Ave
- 13257 Blytheville Ave Unit 13259
- 26 Mate Cir
- 13438 Mcintosh Ave
- 13308 Blytheville Ave
- 11724 Anglers Club Dr Unit 121
- 1076 Rotonda Cir
- 13313 Gasparilla Rd Unit 204
- 11727 Anglers Club Dr Unit 132
- 10125 Amicola St
- 13113 Gasparilla Rd Unit 503
- 13113 Gasparilla Rd Unit 305
- 13113 Gasparilla Rd Unit 405
- 13404 Cedar City Ave
- 13453 Kitchener Ave






