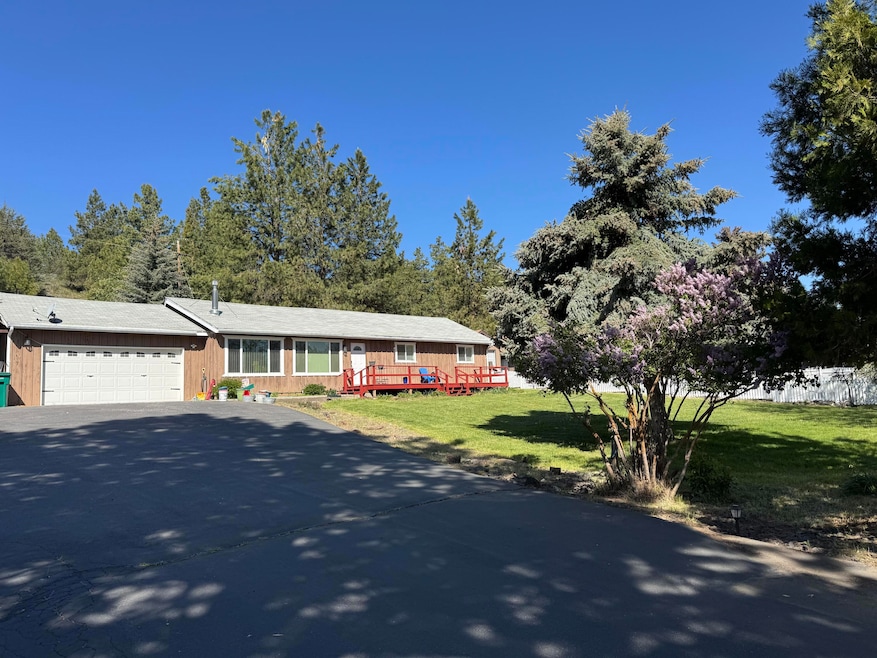
Estimated payment $1,956/month
Total Views
2,832
3
Beds
2
Baths
1,378
Sq Ft
$243
Price per Sq Ft
Highlights
- RV Access or Parking
- Open Floorplan
- Ranch Style House
- River View
- Vaulted Ceiling
- Great Room
About This Home
Enjoy the sounds of whispering pines in the peaceful community of Keno, Oregon along with private access to the Klamath River! This 3 bedroom, 2 bathroom home sits on over half an acre near the end of a quiet street. Vaulted, tongue and groove ceilings with wood beam accents make the open floor plan perfect for entertaining. Beautiful landscaping with decks in the front and back create a nice space to sit and relax. Oversized covered parking in the extra deep paved driveway gives you plenty of space to store all your toys. Fully fenced, move in ready and waiting for you!
Home Details
Home Type
- Single Family
Est. Annual Taxes
- $1,614
Year Built
- Built in 1977
Lot Details
- 0.55 Acre Lot
- Fenced
- Landscaped
- Property is zoned R2, R2
Parking
- 2 Car Garage
- Garage Door Opener
- Driveway
- RV Access or Parking
Home Design
- Ranch Style House
- Frame Construction
- Composition Roof
- Concrete Perimeter Foundation
Interior Spaces
- 1,378 Sq Ft Home
- Open Floorplan
- Vaulted Ceiling
- Ceiling Fan
- Vinyl Clad Windows
- Great Room
- River Views
Kitchen
- Oven
- Range
- Microwave
- Dishwasher
- Kitchen Island
- Disposal
Flooring
- Laminate
- Tile
Bedrooms and Bathrooms
- 3 Bedrooms
- Linen Closet
- 2 Full Bathrooms
- Bathtub with Shower
Home Security
- Carbon Monoxide Detectors
- Fire and Smoke Detector
Schools
- Keno Elementary School
- Henley Middle School
- Henley High School
Utilities
- No Cooling
- Heating System Uses Natural Gas
- Wall Furnace
- Natural Gas Connected
- Private Water Source
- Water Heater
- Septic Tank
Community Details
- No Home Owners Association
- Klamath River Acres Fifth Addition Subdivision
Listing and Financial Details
- Legal Lot and Block 23 / 34
- Assessor Parcel Number 622268
Map
Create a Home Valuation Report for This Property
The Home Valuation Report is an in-depth analysis detailing your home's value as well as a comparison with similar homes in the area
Home Values in the Area
Average Home Value in this Area
Tax History
| Year | Tax Paid | Tax Assessment Tax Assessment Total Assessment is a certain percentage of the fair market value that is determined by local assessors to be the total taxable value of land and additions on the property. | Land | Improvement |
|---|---|---|---|---|
| 2024 | $1,614 | $162,620 | -- | -- |
| 2023 | $1,550 | $162,620 | $0 | $0 |
| 2022 | $1,509 | $153,300 | $0 | $0 |
| 2021 | $1,460 | $148,840 | $0 | $0 |
| 2020 | $1,415 | $144,510 | $0 | $0 |
| 2019 | $1,380 | $140,310 | $0 | $0 |
| 2018 | $1,340 | $136,230 | $0 | $0 |
| 2017 | $1,306 | $132,270 | $0 | $0 |
| 2016 | $1,271 | $128,420 | $0 | $0 |
| 2015 | $1,237 | $124,680 | $0 | $0 |
| 2014 | $992 | $102,050 | $0 | $0 |
| 2013 | -- | $99,080 | $0 | $0 |
Source: Public Records
Property History
| Date | Event | Price | Change | Sq Ft Price |
|---|---|---|---|---|
| 07/31/2025 07/31/25 | Pending | -- | -- | -- |
| 05/15/2025 05/15/25 | For Sale | $335,000 | +19.6% | $243 / Sq Ft |
| 04/21/2023 04/21/23 | Sold | $280,000 | 0.0% | $203 / Sq Ft |
| 03/20/2023 03/20/23 | Pending | -- | -- | -- |
| 03/20/2023 03/20/23 | For Sale | $279,900 | +28.7% | $203 / Sq Ft |
| 03/29/2019 03/29/19 | Sold | $217,500 | -0.9% | $158 / Sq Ft |
| 02/16/2019 02/16/19 | Pending | -- | -- | -- |
| 02/14/2019 02/14/19 | For Sale | $219,500 | +70.2% | $159 / Sq Ft |
| 09/26/2014 09/26/14 | Sold | $129,000 | -7.8% | $94 / Sq Ft |
| 08/08/2014 08/08/14 | Pending | -- | -- | -- |
| 11/18/2013 11/18/13 | For Sale | $139,900 | -- | $102 / Sq Ft |
Source: Oregon Datashare
Purchase History
| Date | Type | Sale Price | Title Company |
|---|---|---|---|
| Warranty Deed | $280,000 | Amerititle | |
| Warranty Deed | $217,500 | Amerititle | |
| Warranty Deed | $129,000 | Amerititle |
Source: Public Records
Mortgage History
| Date | Status | Loan Amount | Loan Type |
|---|---|---|---|
| Open | $289,240 | VA | |
| Previous Owner | $50,000 | Unknown | |
| Previous Owner | $156,000 | New Conventional | |
| Previous Owner | $156,000 | New Conventional | |
| Previous Owner | $152,250 | New Conventional | |
| Previous Owner | $126,666 | New Conventional | |
| Previous Owner | $300,240 | Reverse Mortgage Home Equity Conversion Mortgage |
Source: Public Records
Similar Homes in the area
Source: Oregon Datashare
MLS Number: 220201839
APN: R622268
Nearby Homes
- 15333 Green Wing Loop
- 0 Blue Wing St Unit 220206968
- 15440 Fern Ave
- 10929 Mccormick Rd Unit 49031,500782
- 12670 Kann Springs Rd
- 10773 Powell Rd
- 13005 Keno Worden Rd
- 12980 Keno Worden Rd
- 0 Keno Terrace Dr Unit 20 220207058
- 14917 Stagecoach Rd
- 12980 Keno Worden Rd
- 15508 Stagecoach Rd
- 12859 Oregon 66
- 12575 Highway 66
- 17007 Camp Day Ln
- 8716 Mclaughlin Ln
- 8511 Mclaughlin Ln
- 16907 Ponderosa Ln
- 17008 Ponderosa Ln
- 0 Hamaker Ln






