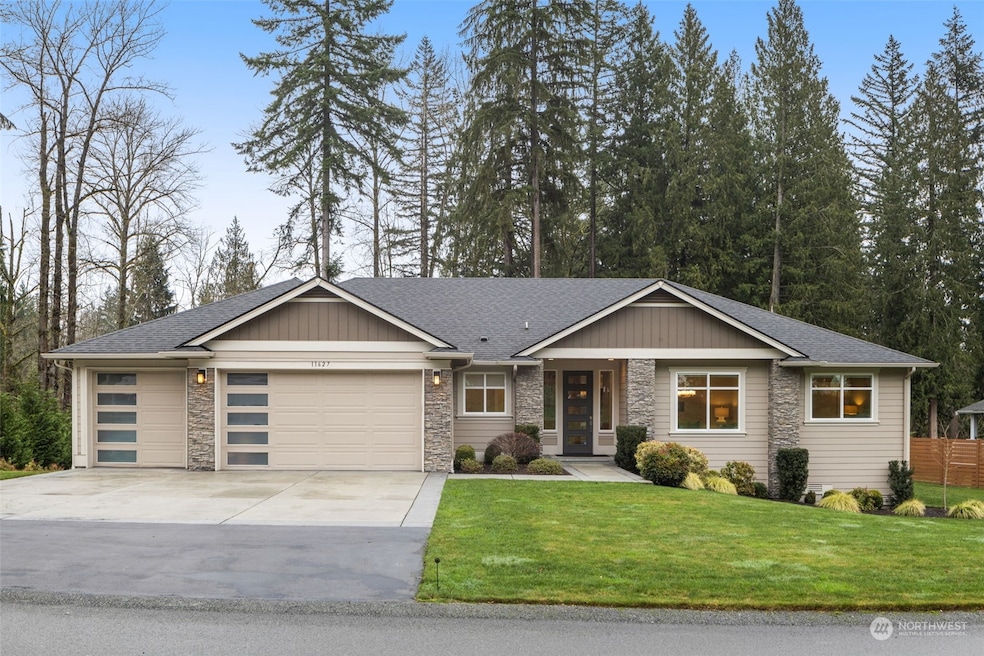
$949,000
- 3 Beds
- 3 Baths
- 2,554 Sq Ft
- 7331 156th St SE
- Snohomish, WA
Nestled in the desirable Clearview neighborhood, this stunning 3-bedroom, 3-bathroom home offers a rare opportunity you won’t want to miss. With 2,554 square feet of thoughtfully designed living space, there's room for everyone—and every lifestyle. Take in the breathtaking Cascade Mountain views right from your windows, and enjoy the flexibility of a spacious bonus room & finished lower
Dustin Bruce Ballpark Realty






