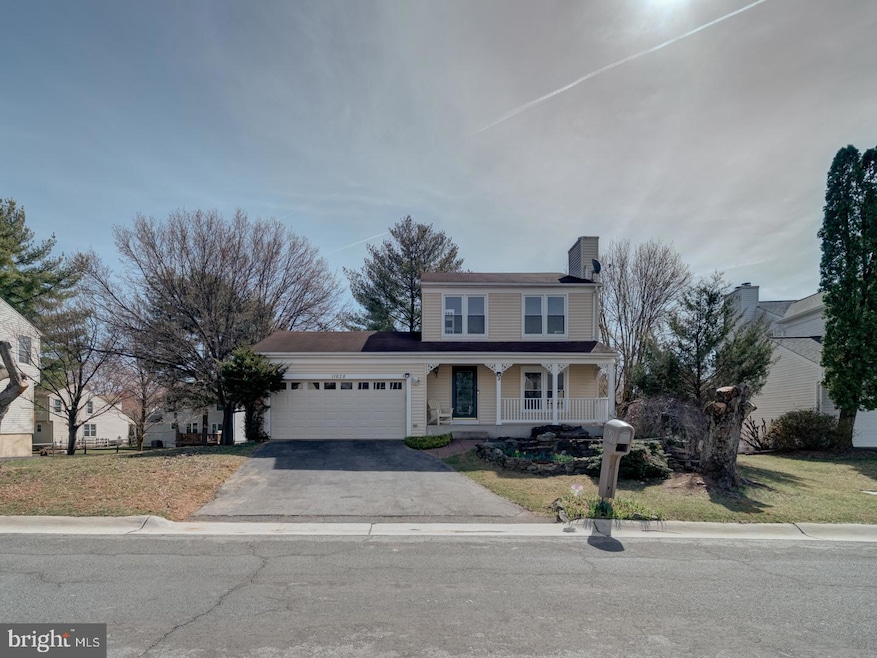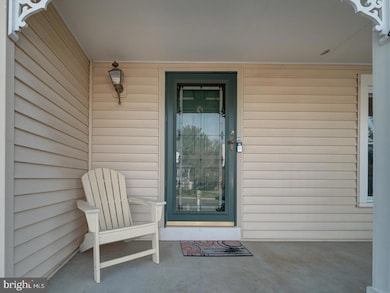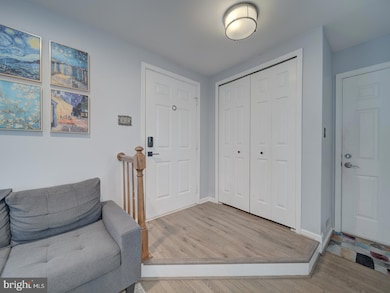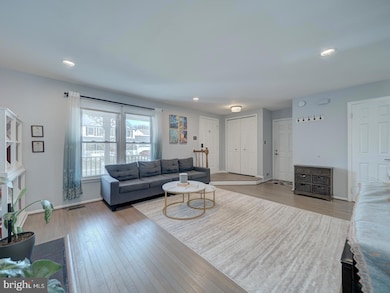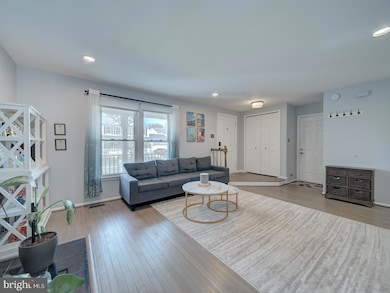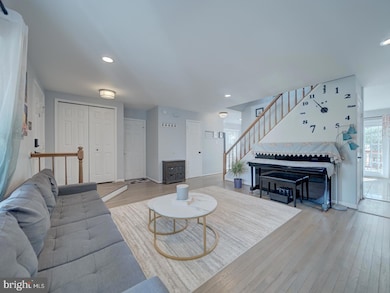
11628 Ranch Ln North Potomac, MD 20878
Highlights
- Colonial Architecture
- Wood Flooring
- 2 Car Attached Garage
- Travilah Elementary Rated A
- Upgraded Countertops
- Built-In Features
About This Home
As of June 2025Welcome to this warm and well-maintained home—now offered at an incredible $50,000 price reduction! Rarely does a home in such a prime location become available at this kind of value. This 3-bedroom, 3.5-bath residence perfectly balances comfort, style, and practicality. Highlights include newly renovated modern bathrooms, brand-new energy-efficient windows, smart home setups (Ring doorbell and Google Nest thermostat), a two-car garage, a contemporary wood-burning fireplace, and a fully finished walkout basement with a full bath and a versatile den or office. This is a truly unbeatable opportunity for a growing family or anyone looking for a better alternative to a townhome. Just minutes from top-rated schools, major shopping centers, Rio Lakefront, and Shady Grove Hospital, this home also offers seamless access to parks and key commuter routes.With this kind of location, space, and major price cut, it’s one of the best values on the market— don’t miss out on this opportunity!
Last Agent to Sell the Property
UnionPlus Realty, Inc. License #674971 Listed on: 03/25/2025
Home Details
Home Type
- Single Family
Est. Annual Taxes
- $6,861
Year Built
- Built in 1986
Lot Details
- 6,825 Sq Ft Lot
- Property is zoned R200
HOA Fees
- $48 Monthly HOA Fees
Parking
- 2 Car Attached Garage
- Garage Door Opener
Home Design
- Colonial Architecture
- Slab Foundation
- Vinyl Siding
Interior Spaces
- Property has 2 Levels
- Built-In Features
- Screen For Fireplace
- Fireplace Mantel
- Window Treatments
- Combination Kitchen and Dining Room
- Wood Flooring
Kitchen
- Electric Oven or Range
- Range Hood
- Microwave
- Dishwasher
- Upgraded Countertops
- Disposal
Bedrooms and Bathrooms
- 3 Bedrooms
- En-Suite Bathroom
Laundry
- Dryer
- Washer
Finished Basement
- Walk-Out Basement
- Connecting Stairway
- Rear Basement Entry
- Natural lighting in basement
Schools
- Travilah Elementary School
- Robert Frost Middle School
- Thomas S. Wootton High School
Utilities
- Forced Air Heating and Cooling System
- Vented Exhaust Fan
- Electric Water Heater
- Public Septic
Community Details
- Potomac Ridge Subdivision
Listing and Financial Details
- Tax Lot 7
- Assessor Parcel Number 160602370872
Ownership History
Purchase Details
Home Financials for this Owner
Home Financials are based on the most recent Mortgage that was taken out on this home.Purchase Details
Home Financials for this Owner
Home Financials are based on the most recent Mortgage that was taken out on this home.Purchase Details
Home Financials for this Owner
Home Financials are based on the most recent Mortgage that was taken out on this home.Purchase Details
Similar Homes in the area
Home Values in the Area
Average Home Value in this Area
Purchase History
| Date | Type | Sale Price | Title Company |
|---|---|---|---|
| Deed | $730,000 | First American Title | |
| Deed | $730,000 | First American Title | |
| Special Warranty Deed | $585,000 | Wfg National Title Ins Co | |
| Deed | $482,000 | First American Title Insuran | |
| Deed | $340,000 | -- |
Mortgage History
| Date | Status | Loan Amount | Loan Type |
|---|---|---|---|
| Open | $657,000 | New Conventional | |
| Closed | $657,000 | New Conventional | |
| Previous Owner | $481,000 | New Conventional | |
| Previous Owner | $507,000 | New Conventional | |
| Previous Owner | $526,500 | New Conventional | |
| Previous Owner | $322,000 | Stand Alone Second | |
| Previous Owner | $334,000 | Stand Alone Second | |
| Previous Owner | $337,400 | New Conventional | |
| Previous Owner | $50,000 | Unknown |
Property History
| Date | Event | Price | Change | Sq Ft Price |
|---|---|---|---|---|
| 06/10/2025 06/10/25 | Sold | $730,000 | -2.5% | $369 / Sq Ft |
| 04/30/2025 04/30/25 | Price Changed | $749,000 | -6.3% | $378 / Sq Ft |
| 04/08/2025 04/08/25 | For Sale | $799,000 | 0.0% | $404 / Sq Ft |
| 04/01/2025 04/01/25 | Pending | -- | -- | -- |
| 03/25/2025 03/25/25 | For Sale | $799,000 | +36.6% | $404 / Sq Ft |
| 03/23/2018 03/23/18 | Sold | $585,000 | 0.0% | $443 / Sq Ft |
| 02/07/2018 02/07/18 | Pending | -- | -- | -- |
| 02/02/2018 02/02/18 | For Sale | $585,000 | -- | $443 / Sq Ft |
Tax History Compared to Growth
Tax History
| Year | Tax Paid | Tax Assessment Tax Assessment Total Assessment is a certain percentage of the fair market value that is determined by local assessors to be the total taxable value of land and additions on the property. | Land | Improvement |
|---|---|---|---|---|
| 2025 | $7,553 | $666,100 | -- | -- |
| 2024 | $7,553 | $617,200 | $309,200 | $308,000 |
| 2023 | $6,601 | $596,533 | $0 | $0 |
| 2022 | $6,070 | $575,867 | $0 | $0 |
| 2021 | $5,787 | $555,200 | $294,500 | $260,700 |
| 2020 | $5,561 | $536,833 | $0 | $0 |
| 2019 | $5,343 | $518,467 | $0 | $0 |
| 2018 | $5,834 | $500,100 | $294,500 | $205,600 |
| 2017 | $4,962 | $482,800 | $0 | $0 |
| 2016 | -- | $465,500 | $0 | $0 |
| 2015 | $3,892 | $448,200 | $0 | $0 |
| 2014 | $3,892 | $432,633 | $0 | $0 |
Agents Affiliated with this Home
-
Guangjie Sun
G
Seller's Agent in 2025
Guangjie Sun
UnionPlus Realty, Inc.
(410) 855-2084
1 in this area
18 Total Sales
-
Nazir Ullah

Buyer's Agent in 2025
Nazir Ullah
Long & Foster
(301) 537-9885
4 in this area
92 Total Sales
-
Xuri Wang

Seller's Agent in 2018
Xuri Wang
Hometown Elite Realty LLC
(301) 523-8008
14 in this area
158 Total Sales
-
Yue He

Buyer's Agent in 2018
Yue He
Century 21 New Millennium
(814) 954-2556
5 in this area
171 Total Sales
Map
Source: Bright MLS
MLS Number: MDMC2171352
APN: 06-02370872
- 19 Saddleview Ct
- 13842 Grey Colt Dr
- 14046 Saddleview Dr
- 13763 Travilah Rd
- 14040 Natia Manor Dr
- 14069 Saddleview Dr
- 14032 Great Notch Terrace
- 11916 Appaloosa Way
- 11900 Filly Ln
- 11920 Roan Ln
- 11920 Foal Ln
- 11617 Pleasant Meadow Dr
- 14223 Manifest Way
- 11449 Frances Green Dr
- 14425 Pebble Hill Ln
- 11303 Coral Gables Dr
- 14009 Kip Terrace
- 11717 Centurion Way
- 14100 Stonecutter Dr
- 11409 Flints Grove Ln
