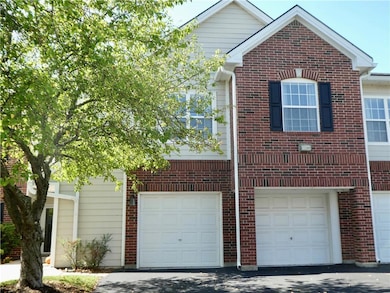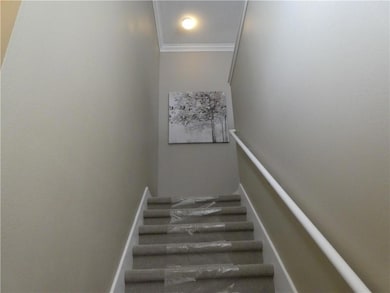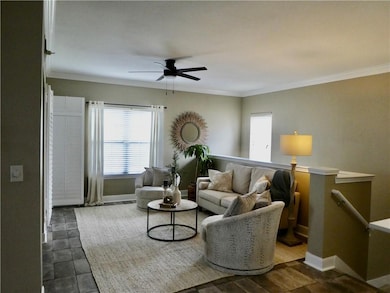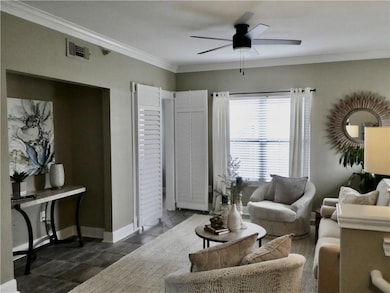11628 Tomahawk Creek Pkwy Unit L Leawood, KS 66211
Estimated payment $1,947/month
Highlights
- Clubhouse
- Raised Ranch Architecture
- Quartz Countertops
- Leawood Elementary School Rated A
- Main Floor Primary Bedroom
- Community Pool
About This Home
You will fall in love with this almost completely updated beautiful condo! Over $30K of NEW past 2 yrs! Beautiful brand new Quartz Kitchen countertops with light neutral accents and a new stainless undermount sink, newer stainless appliances including a GE stove/oven, GE dishwasher a larger Haier French door Refrigerater than the original ones that were in these units plus a stainless steel Hood. Other NEW features in the home include LVP flooring, designer berber carpet, lots of wall and trim fresh paint (neutral "greige" walls!), water heater new in 2024. ALL NEW gorgeous and classy Bathroom with a weathered wood vanity and marble top, new black 8-inch faucet and black-trimmed mirror and hardware, charcoal gray LVP tile, newer tall toilet (with new valves in bathroom & laundry!) and a Gorgeous step-in $20k Shower with all black hardware! New glass in all windows (no foggy windows due to broken seals!). AC & furnace recently checked as preventive maint and work great! 1-car garage with a spacious back storage room on ground level, with an interior door into the condo and an indoor staircase leading up to all of your condo on one floor of the 2nd level!
MOVE RIGHT IN and have NOTHING TO DO! (Home is "as is" due to so many new updates)
Start your fun lifestyle in this comfortable, quiet maintenance-provided community with a Gorgeous outdoor Pool and outdoor Pergolas, Community Clubhouse with full Kitchen, Fitness Gym, community events like movie nights, etc. HOA dues cover the Pool, Comm. Clubhouse, fitness rm, tennis & Bsktball courts, in-unit water, trash pick-up and most Exterior maintenance: Roof repair/replace, ext siding, lawn mowing, shrub/tree maint, snow removal. (Buyer Agent to verify all HOA amenities).
Right outside the community is Town Center shopping and SO many amenities with in a mile or two! Easy highway access, just up Roe Ave. a couple of minutes north to 435! Call me to come see this adorable condo and begin your new chapter!
Listing Agent
Platinum Realty LLC Brokerage Phone: 913-302-7026 License #SP00221279 Listed on: 09/10/2025

Property Details
Home Type
- Condominium
Est. Annual Taxes
- $2,825
Year Built
- Built in 1996
Lot Details
- Sprinkler System
- Zero Lot Line
HOA Fees
- $360 Monthly HOA Fees
Parking
- 1 Car Attached Garage
- Front Facing Garage
- Garage Door Opener
Home Design
- Raised Ranch Architecture
- Traditional Architecture
- Composition Roof
- Stucco
Interior Spaces
- 1,028 Sq Ft Home
- Ceiling Fan
- Thermal Windows
- Family Room
- Living Room
- Combination Kitchen and Dining Room
- Den
- Garage Access
- Laundry on main level
Kitchen
- Breakfast Room
- Eat-In Kitchen
- Built-In Electric Oven
- Free-Standing Electric Oven
- Dishwasher
- Stainless Steel Appliances
- Kitchen Island
- Quartz Countertops
- Disposal
Flooring
- Carpet
- Ceramic Tile
Bedrooms and Bathrooms
- 2 Bedrooms
- Primary Bedroom on Main
- Walk-In Closet
- 1 Full Bathroom
- Shower Only
Home Security
Schools
- Leawood Elementary School
- Blue Valley North High School
Utilities
- Central Air
Listing and Financial Details
- Exclusions: Sold As Is
- Assessor Parcel Number HP97850B28-0U0L
- $0 special tax assessment
Community Details
Overview
- Association fees include building maint, lawn service, free maintenance, management, parking, roof repair, roof replacement, snow removal, street, trash, water
- Tomahawk Creek Condominiums Association
- Tomahawk Creek Condominiums Subdivision
Amenities
- Clubhouse
- Party Room
Recreation
- Tennis Courts
- Community Pool
- Trails
Security
- Fire and Smoke Detector
Map
Home Values in the Area
Average Home Value in this Area
Tax History
| Year | Tax Paid | Tax Assessment Tax Assessment Total Assessment is a certain percentage of the fair market value that is determined by local assessors to be the total taxable value of land and additions on the property. | Land | Improvement |
|---|---|---|---|---|
| 2024 | $2,825 | $26,359 | $3,991 | $22,368 |
| 2023 | $2,456 | $22,356 | $3,326 | $19,030 |
| 2022 | $2,484 | $22,080 | $2,891 | $19,189 |
| 2021 | $2,554 | $21,413 | $2,513 | $18,900 |
| 2020 | $2,334 | $19,205 | $2,513 | $16,692 |
| 2019 | $2,287 | $18,308 | $2,376 | $15,932 |
| 2018 | $2,110 | $16,779 | $2,376 | $14,403 |
| 2017 | $2,165 | $16,917 | $2,352 | $14,565 |
| 2016 | $1,987 | $15,571 | $2,352 | $13,219 |
| 2015 | $1,889 | $14,640 | $2,352 | $12,288 |
| 2013 | -- | $12,604 | $2,352 | $10,252 |
Property History
| Date | Event | Price | List to Sale | Price per Sq Ft |
|---|---|---|---|---|
| 09/25/2025 09/25/25 | Pending | -- | -- | -- |
| 09/17/2025 09/17/25 | For Sale | $257,900 | -- | $251 / Sq Ft |
Purchase History
| Date | Type | Sale Price | Title Company |
|---|---|---|---|
| Warranty Deed | -- | Kansas City Title Inc |
Source: Heartland MLS
MLS Number: 2575031
APN: HP97850B28-0U0L
- 11613 Tomahawk Creek Pkwy Unit e
- 11628 Tomahawk Creek Pkwy Unit G
- 11614 Tomahawk Creek Pkwy Unit I
- 4217 W 114th St
- 11417 Granada Ct
- 11348 El Monte Ct
- 11615 Mohawk Ln
- 11221 Granada Ln
- 4403 W 112th Terrace
- 4800 W 112th Terrace
- 5000 W 112th Terrace
- 5028 W 112th Terrace
- 4700 W 120th St
- 4328 W 110th St
- 12108 Catalina St
- 11425 Canterbury Cir
- 11938 Linden St
- 3109 W 118th St
- 12204 Catalina St
- 3040 W 118th Terrace






