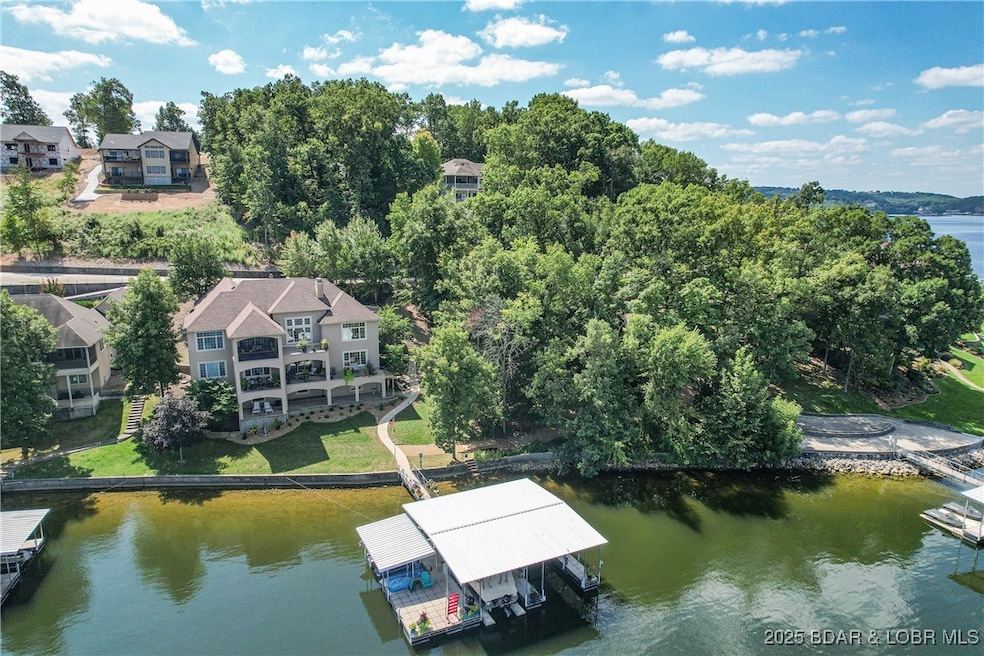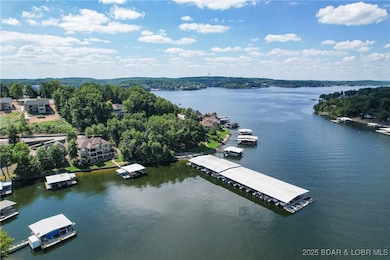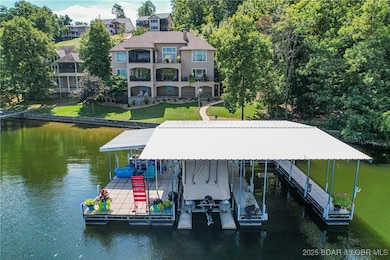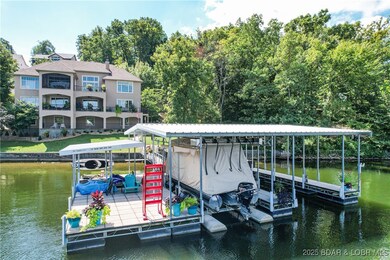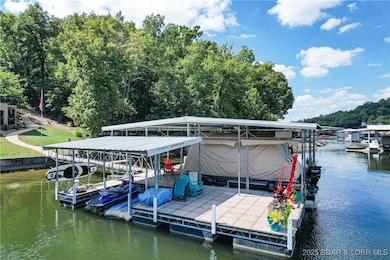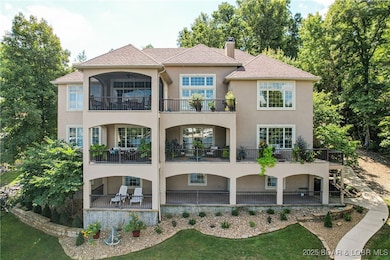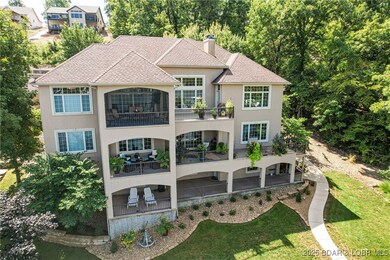1163 Beacon Pointe Cir Lake Ozark, MO 65049
Estimated payment $15,043/month
Highlights
- Lake Front
- Deck
- Community Pool
- Clubhouse
- 2 Fireplaces
- Enclosed Patio or Porch
About This Home
Arrange a showing on this exquisite 6 bed 4 (full) bath luxury waterfront home immediately. Located on 222 ft. of quiet lakefront in a protected cove, a stone's throw from the main channel at the 2mm. The luxury appointments and finishes are too numerous to cover in this description, so here are just a few. Beginning with 10' and 12' ceilings. huge windows with ornate moldings and 8' tall doors on BOTH levels. There is a wheelchair accessible bedroom and bath on the main floor, a dream kitchen with beautifully classic cabinetry showcasing some wonderful storage accessories and very tasteful backsplash. You will love the Viking 6 burner gas cooktop, enormous island and stunning granite countertops. There is a large, screened patio adjacent to the kitchen/dining area that creates a lavish and inspiring "al-fresco" dining experience with the adjoining grill patio. All the decks on all the levels are concrete surfaces with epoxy finishes and powder coated handrails. There is a laundry room on both levels, an oversize 3 car garage and so much more. This listing is the same as MLS#3577881 with an additional adjacent, contiguous, 100' waterfront lot included.
Listing Agent
EXP Realty, LLC Brokerage Phone: (866) 224-1761 License #2017006034 Listed on: 05/19/2025

Co-Listing Agent
EXP Realty, LLC Brokerage Phone: (866) 224-1761 License #2020040184
Home Details
Home Type
- Single Family
Est. Annual Taxes
- $9,400
Year Built
- Built in 2006 | Remodeled
Lot Details
- Lake Front
- Home fronts a seawall
- Gentle Sloping Lot
- Sprinklers on Timer
HOA Fees
- $125 Monthly HOA Fees
Parking
- 3 Car Attached Garage
- Parking Pad
- Running Water Available in Garage
- Heated Garage
- Insulated Garage
- Workshop in Garage
- Garage Door Opener
- Driveway
Home Design
- Poured Concrete
- Shingle Roof
- Architectural Shingle Roof
- Stone Exterior Construction
- Synthetic Stucco Exterior
- Stone
Interior Spaces
- 5,042 Sq Ft Home
- 1-Story Property
- Wet Bar
- Furnished or left unfurnished upon request
- Wired For Sound
- Coffered Ceiling
- Tray Ceiling
- Ceiling Fan
- 2 Fireplaces
- Window Treatments
- Tile Flooring
- Property Views
Kitchen
- Oven
- Cooktop
- Microwave
- Dishwasher
- Built-In or Custom Kitchen Cabinets
- Disposal
Bedrooms and Bathrooms
- 6 Bedrooms
- Walk-In Closet
- 4 Full Bathrooms
- Walk-in Shower
Laundry
- Dryer
- Washer
Partially Finished Basement
- Walk-Out Basement
- Basement Fills Entire Space Under The House
- Partial Basement
Accessible Home Design
- Accessible Full Bathroom
- Low Threshold Shower
- Adaptable Bathroom Walls
- Visitor Bathroom
- Grip-Accessible Features
- Accessible Bedroom
- Accessible Common Area
- Accessible Kitchen
- Central Living Area
- Accessible Hallway
- Accessible Washer and Dryer
- Accessible Doors
- Accessible Entrance
Eco-Friendly Details
- Energy-Efficient HVAC
- ENERGY STAR Qualified Equipment
- Air Purifier
Outdoor Features
- Cove
- Deck
- Enclosed Patio or Porch
- Separate Outdoor Workshop
- Outdoor Storage
- Playground
Utilities
- Air Filtration System
- Dehumidifier
- Humidifier
- Central Air
- Heat Pump System
- Water Softener is Owned
- High Speed Internet
- Internet Available
- Cable TV Available
Listing and Financial Details
- Exclusions: Available for purchase: All furniture, boat, 2 wave runners and lots of boating equip and dock accessories.
- Assessor Parcel Number 136013003007029000
Community Details
Overview
- Association fees include road maintenance, sewer, trash
- Beacon Pointe Subdivision
Amenities
- Clubhouse
- Laundry Facilities
Recreation
- Community Playground
- Community Pool
Map
Home Values in the Area
Average Home Value in this Area
Property History
| Date | Event | Price | List to Sale | Price per Sq Ft |
|---|---|---|---|---|
| 05/19/2025 05/19/25 | For Sale | $2,674,000 | +16.3% | $530 / Sq Ft |
| 05/19/2025 05/19/25 | For Sale | $2,299,000 | -- | $456 / Sq Ft |
Source: Bagnell Dam Association of REALTORS®
MLS Number: 3577882
- 1008 Beacon Ridge Dr
- 1129 Beacon Pointe Cir
- Lot 9 Gull Rd
- 84 Beacon Hill Dr
- 88 Beacon Hill Dr
- 607 W Harbour Towne Dr Unit E-607
- 909 Harbour Towne Dr Unit 909
- 803 W Harbour Towne Dr Unit 803W
- 806 Harbour Towne Dr Unit 806
- 441 Summer Haven Rd
- 15 Knox Point Cir
- W606 Harbour Towne Dr Unit W606
- 18 Welsh Rd
- W1005 Harbour Towne Dr Unit W1005
- 118 Falls Point Dr Unit 3B
- 106 Falls Point Dr Unit 8C
- 106 Falls Point Dr Unit 3C
- 152 Falls Point Dr Unit 2A
- 90 Falls Point Dr Unit 2C
- 90 Falls Point Dr Unit 1B
- 4 Wren Dr Unit 6 Wren Drive
- 526 Wilmore Rd
- 99 Ventura Dr Unit 2B
- 128 Hawk Cir
- 732 Indian Pointe
- 150 Sws Dr Unit 159-4C
- 5214 Big Ship
- 1145 Nichols Rd
- 6748 St Moritz Dr
- 204 Park Place Dr
- 107 Dawson Rd
- 237 Ball Park Rd
- 12 Lakeview Dr
- 3303 Cassidy Rd Unit D
- 3309 Cassidy Rd Unit B
- 4627 Shepherd Hills Rd
- 4907 Scruggs Station Rd
- 3915 Scarborough Way
- 4904 Charm Ridge Dr
- 810 Wildwood Dr
